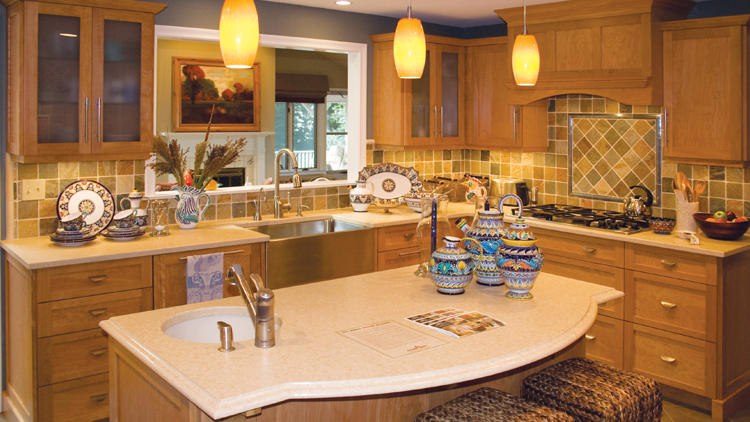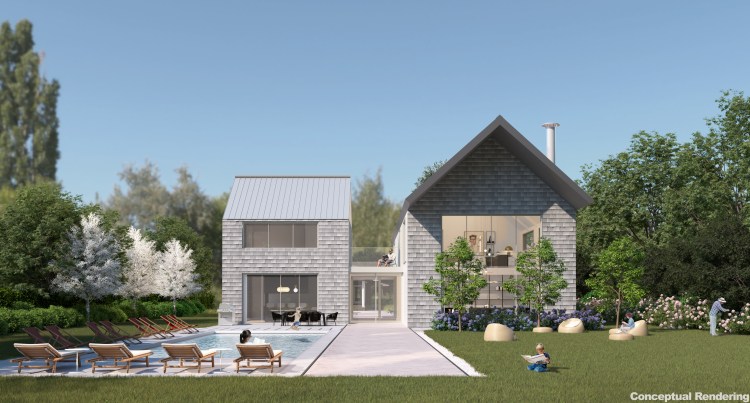In most homes today the kitchen has really become the heart of the house. It’s not only where food is prepared and served, it’s also a comfortable gathering place for friends and family.
But it’s no fun for the cook if the kitchen is so cramped there’s barely elbow room between the sink, the stove and the countertop. Or the overhead lighting casts shadows on the dishes being washed. And it can feel pretty dismal if the appliances look ancient, the cabinets are out of style, and the floors are old and stained.
Fortunately, Brian Curry, Alure Home Improvements‘ certified custom kitchen designer, is there to help homeowners make the most of their kitchen space. Born in Farmingdale, he grew up watching his father renovate their home and later he worked for his uncle, a general contractor, so he learned how to read blueprints at an early age. He knows how to transform a claustrophobic kitchen into a modern, free-flowing space that invites good cheer, good times, and of course, good food.
Click here to learn more about Alure Home Improvements
In order to do what he does best, he first has to understand clearly what the homeowners need as well as what they want. It’s more than a question of style, although that is definitely important—and Alure’s kitchen showroom is full of inspiration. Curry has to know how the clients entertain, how they use their kitchen as a workspace, even if the kids do their homework at the kitchen table.
“All that gives me an insight into how to design the overall room,” he says.
Along the way, he also discovers what they don’t want.
“For probably eight out of the 10 kitchens we do, I’ll ask the client what they dislike about their kitchen and they’ll say, ‘The kitchen!’” he says with a chuckle.
The homeowners may have issues with the room’s design, the outdated products, or the overall layout. For one recent project, he relocated the kitchen to an entirely different part of the house so it could spread out more as well as make it easier for the homeowner to bring in the groceries from the car in the driveway. Some people tell Curry that they want to entertain more in the kitchen, so the solution is to add a center island with stools that can fit under the counter so when the family is together for the holidays, they can all sit and talk—maybe even chop onions—while someone stirs the pot on the stove.
“The most used piece of real estate in the kitchen is the area between the kitchen sink and the stovetop or range,” Curry says. “I’ve been in people’s homes where they have only 18 inches—and that’s their preparation space!”
With his custom redesign, he tries to maximize that preparation space as well as add room to the left and the right of the range top.
According to Curry, a frequent request for a customized kitchen in a ranch-style house involves taking out the walls separating the kitchen from the dining room and the living room to create a large, inviting common space.
“A lot of times homeowners will have hardwood existing floors in those rooms,” Curry says, “so they like to carry that through the kitchen to make it consistent.”
The downside to that solution is that hardwood floors are vulnerable to the wear and tear of traffic in what is without a doubt the most heavily traveled portion of the house.
If the redesign allows, Curry recommends porcelain tile installed on a mud base because it’s both scratch- and stain-resistant.
“It’s a great product that is going to last a solid 30 years if it is installed properly,” he explains.
From start to finish, including consultation, demolition, and total transformation, these customized kitchen projects can take four to six weeks. For a typical kitchen with 200 square feet and about 30 linear feet of cabinets and countertops, the median cost of a complete redesign and renovation can run about $60,000, Curry says. Generally, the prices tend to range from $30,000 to $150,000, depending on the scope of the work and what the homeowners desire.
“We do things a little differently than a typical general contractor,” Curry says.
With Alure, homeowners work with a talented designer and a crew of top-notch professionals, including licensed electricians and licensed plumbers, as well as diligent demolition experts and experienced cabinet installers. Just as important, before the project starts, the homeowners have a realistic idea of how much the job will ultimately cost, based on the scope of the project, the actual work involved, and the finalized design. There aren’t any unexpected surprises, Curry says.
“You know where things are going and how things are being built,” he explains.
Click here to learn more about Alure Home Improvements
For example, a typical general contractor may provide an estimate only for his work on the project but leave it up to the clients to choose the cabinets and the countertops.
“When a lot of people start a kitchen renovation with a typical general contractor,” Curry says, “they might think they’re getting a great price, but they forget that all the little odds and ends can amount to a decent sum of money.”
When Alure customizes a kitchen redesign, no detail is too small for consideration.
“We’ll actually map out what’s going to go inside of what cabinet,” Curry says. “Some people might have a five-gallon spaghetti pot that they cook their pasta in, and we’ll make sure that it has a place to go. That’s really what it comes down to. We make sure that everything has a place, and that nothing is left on the countertop!”
And that’s why homeowners are happy to know that they’ve made the most of their space, thanks to a job well done by Alure.


























