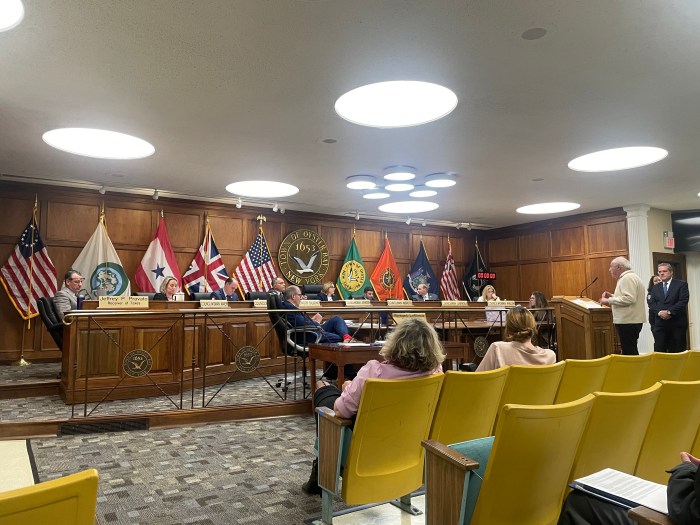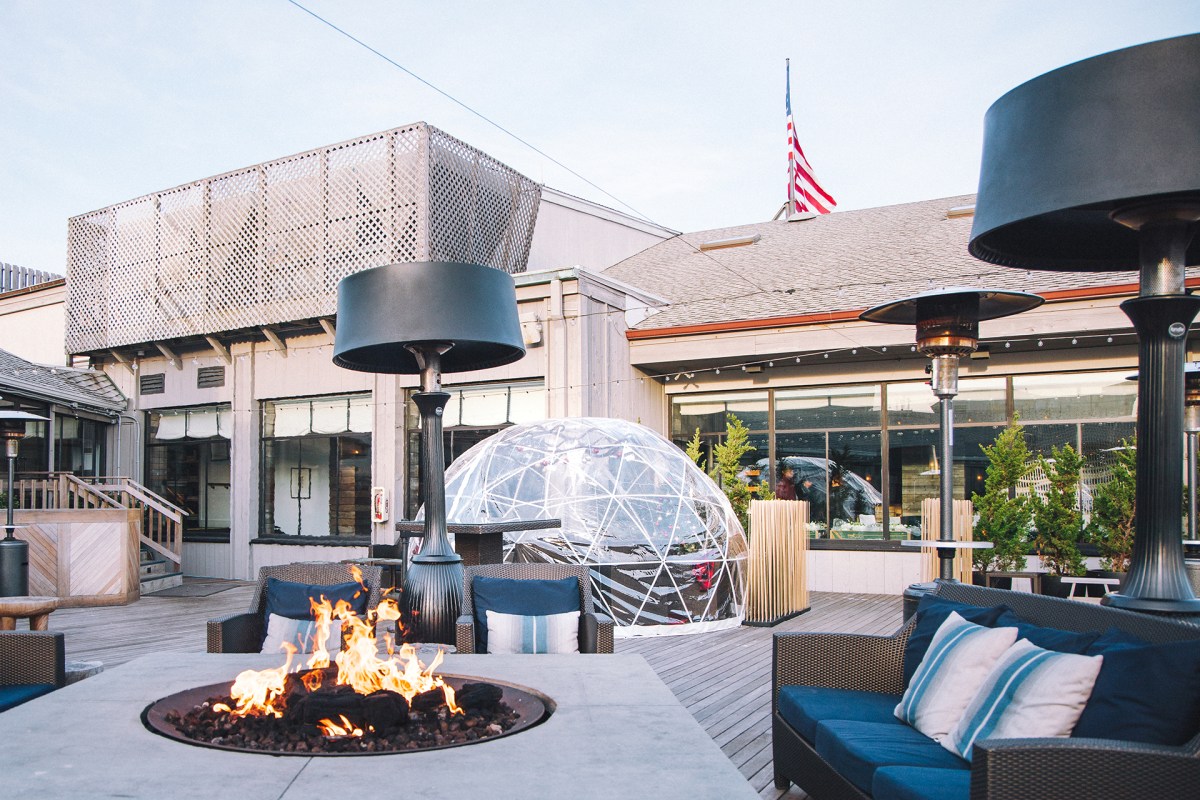Gala event showcases revamped bedrooms, Great Room
The Pierson family didn’t know what to expect when it returned to the Ronald McDonald House of Long Island after its major renovation, dubbed “Project Design 2013” was completed. Jack Pierson was in shock to see the updated digs, which he and his family called a home away from home during his daughter Jocelyn’s cancer treatment.
“It’s fabulous,” Pierson said at the Oct. 10 gala event. “It’s like a new home. We consider this our home and any family who has ever stayed knows that. So when someone does something like this, there’s no better gift.”
Jocelyn was diagnosed with neuroblastoma, a extracranial solid cancer in childhood, at 1 years old. Pierson said she’s “doing fine.”
“Imagine giving full-blown parkinson’s to a 1-year-old,” he stated. “That’s what it equates to.”
Pierson commended the House for aiding his family in a time of need; a time that he said went by smoother at the New Hyde Park facility.
“When you start this chapter of a life when your child is sick, whatever else you were doing, ends at that moment,” he said. “You don’t think about food or showering. You just try to do what’s best for your children. This is the home we’ve come to know.”
Eighteen of the 42 bedrooms in the 27-year-old building stripped and renovated at no cost to the foundation to the tune of $2.5 million.
The project was kickstarted after foundation reps were planning to get new chairs in its “great room” where families congregate after long days at hospitals. The house reached out to Kravet Inc., a fabric selection, patterns and texture design company, for help but he they went a step further.
Kravet recruited the top 26 interior designers, including celebrity makeover expert Steven Fanuka of HGTV’s Million Dollar Contractor, to facilitate the revamp.
“The rooms look beautiful and were done with passion,” said Kravet President Cary Kravet. “Everything came from the heart with the designers. This will last a long time. Typical “show houses” are a few weeks and everything goes away.
This will last years.”
Anthony Baratta, the original designer of the House, served as creative director on the project. He spear-headed the revamp of the House’s “Great Room” which greets residents as they enter the building.
“It’s been an incredible experience working with talented designers,” he said. “Everything they’ve done here was with great enthusiasm.”
Phase two of the project, set to commence in 2014, would see the remaining 24 bedrooms and seven other kitchens redesigned.
“This is remarkable,” RMH-LI’s Executive Director Matthew Campo said. “We started about six weeks ago tearing about the house and putting it back together. A lot of long days and nights with construction crews and designers. It’s a great project.”





























