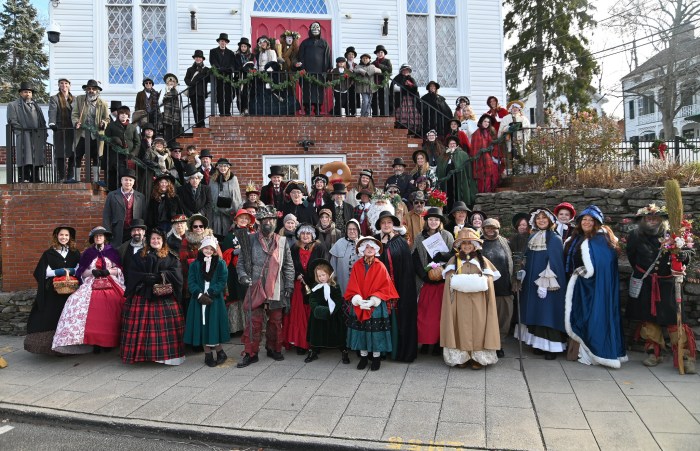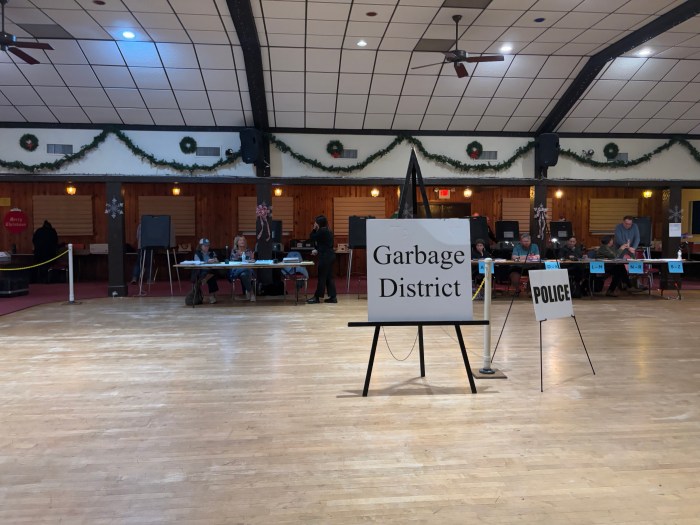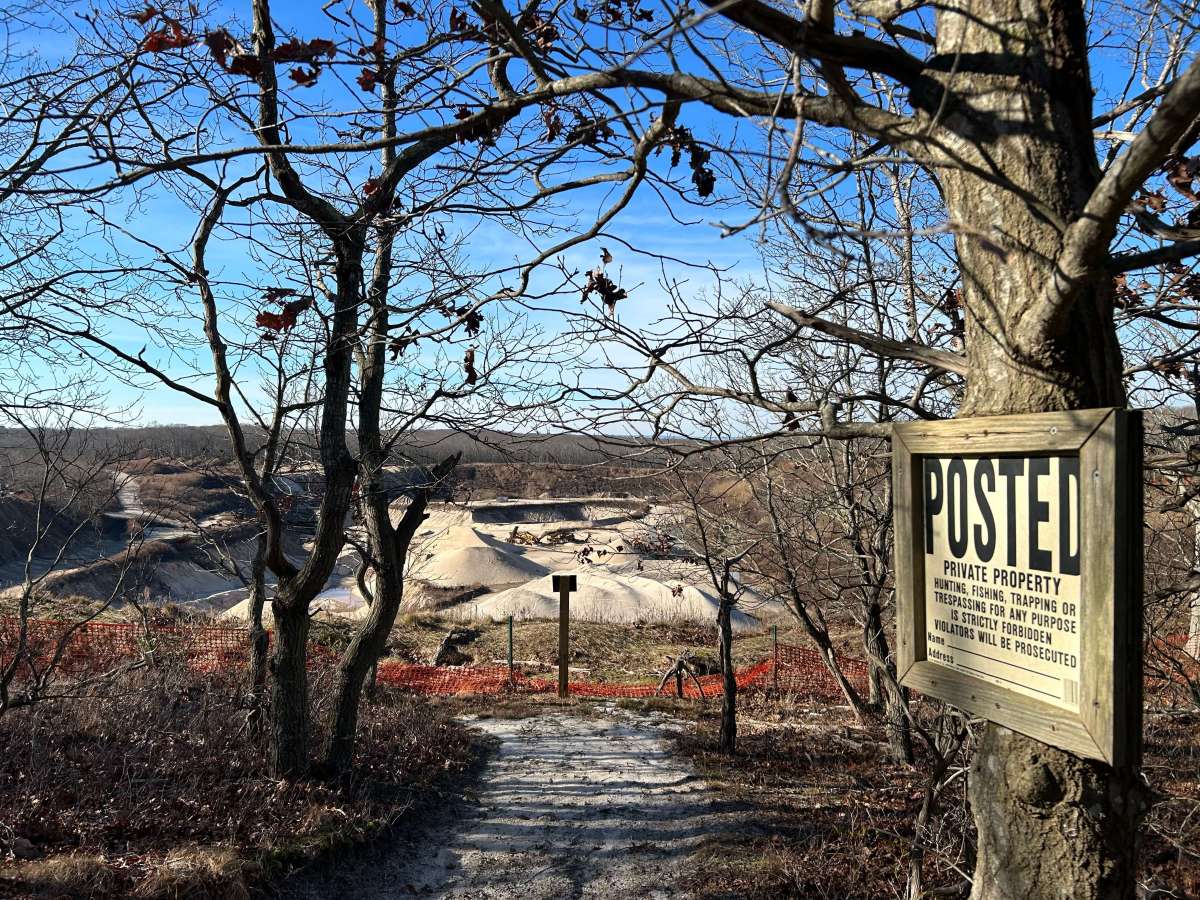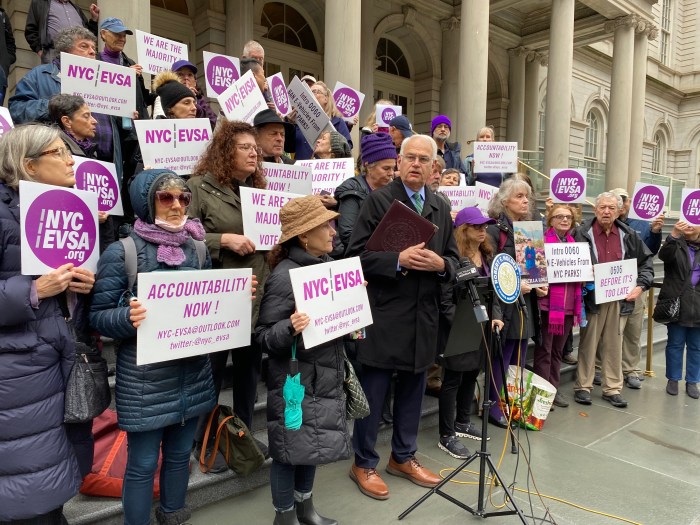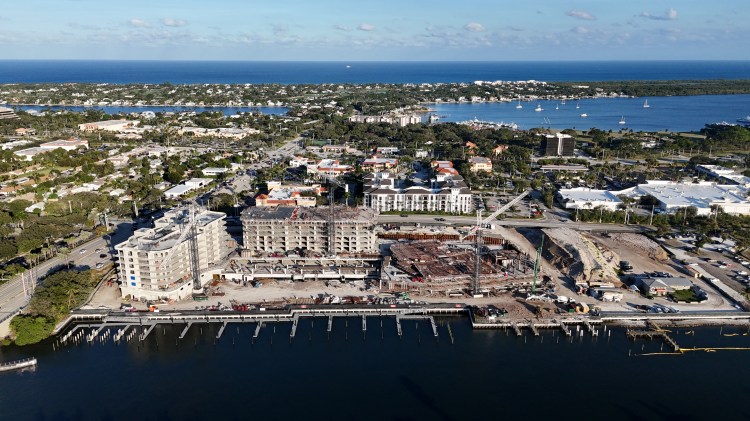The new house that is being built on Barberry Lane and has caused so much commotion among its neighbors was approved for building by the East Hills Architectural Review Board (ARB) at its September meeting.
The new house at 19 Barberry Lane was originally brought for review before the ARB in an August meeting but board members wanted to hear neighbors concerns before making their final decision.
ARB member Spencer Kanis said the only part of the village’s ordinance that would be analyzed would be if the home was similar or dissimilar to other existing homes in the area.
“From the point of view of zoning laws the builder is totally within their rights for building this home,” said Kanis.

(Photo by Gary Simone)
Residents of Barberry Lane who live near the newly proposed home were at the meeting to see renderings of the updated house by architect, Miguel Weinstein and voice their concerns about the size of the house’s façade and length about the double-wide driveway. One resident said that she was opposed to the building of the home because of its sheer size and because it was not uniform to other homes in the area.
Kathy Goodman who lives across the street from the house said she was worried the asphalt on the driveway would affect her home. Other neighbors also echoed Goodman’s sentiments saying that they were worried about the asphalt layering on the driveway and that it would affect their nearby properties.
Weinstein, whose architectural firm is based out of Syosset, said that he tried to appease everyone by making the house right for the property and not making it overwhelming compared to other houses in the area.
“The home is 36,770 sq. ft. which is within village zoning laws and we eliminated the length of the driveway at the side of the house as requested,” said Weinstein.
He also said that he eliminated a two-story level in the front center of the house and eliminated two gables and added plantings around the property.
ARB member Brett Rosenfeld said that Weinstein and his team had done a nice job of “bringing the house down to a pedestrian level,” before the board gave the final approval of the new structure.



