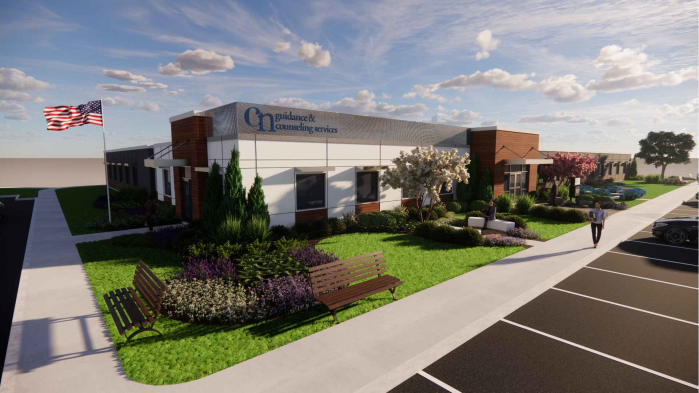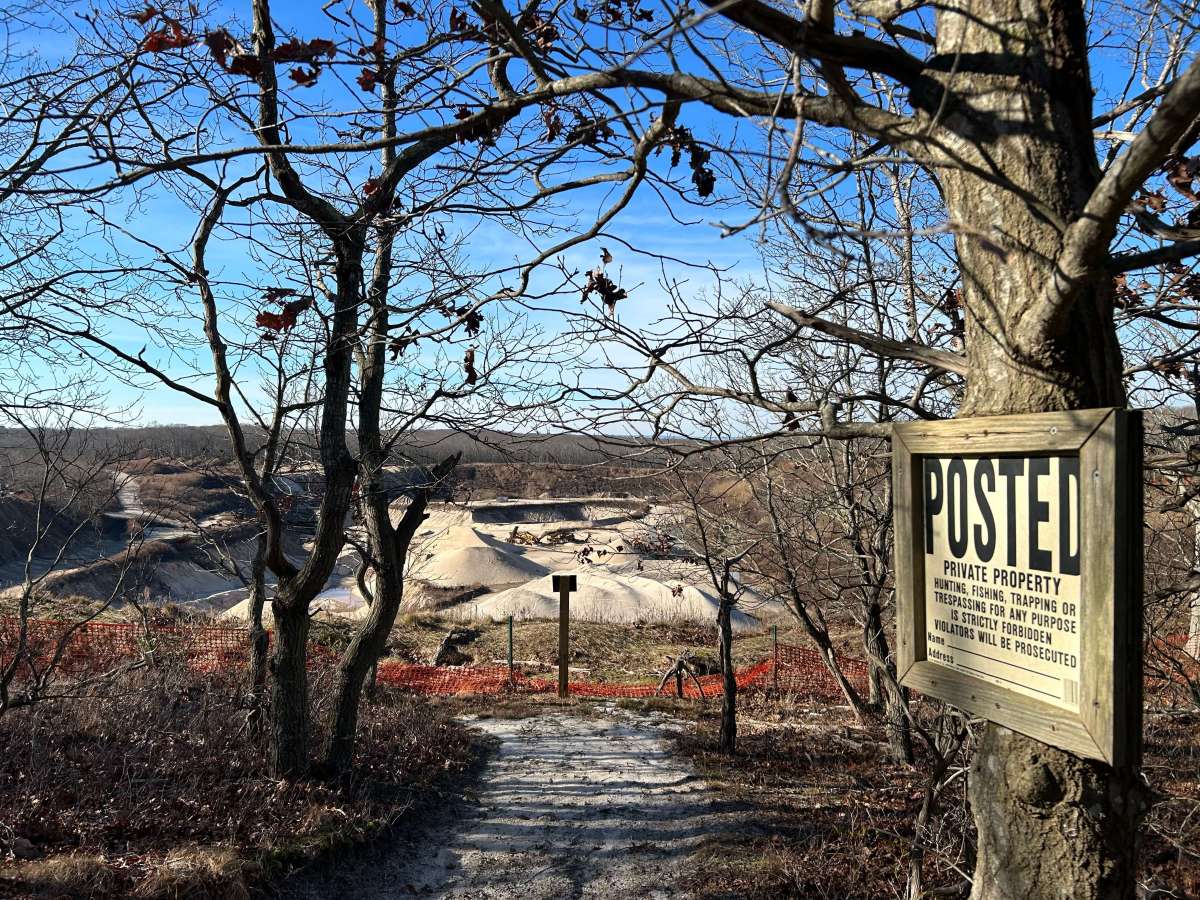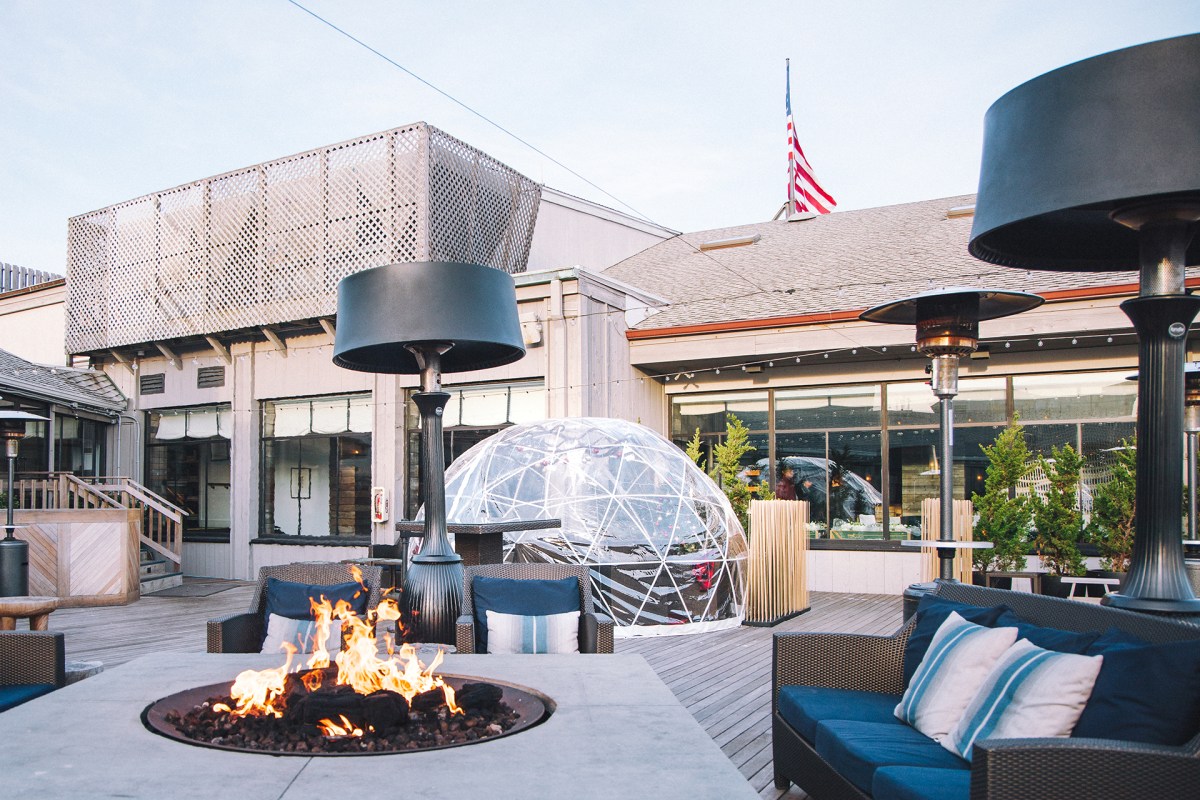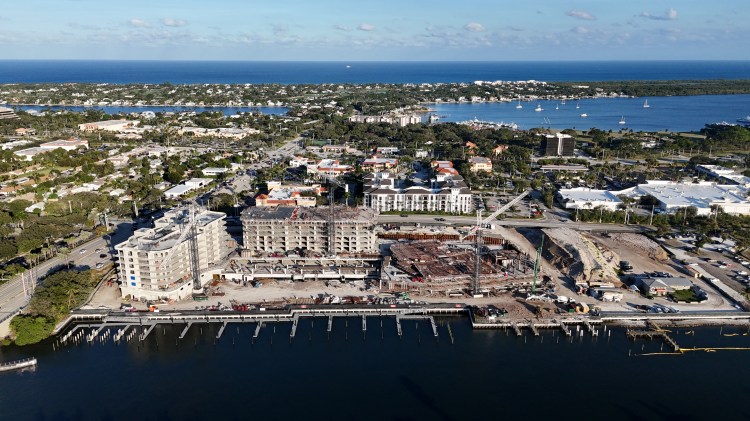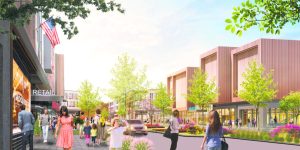
A pin drop could be heard in the dining room at Peppercorn’s last Tuesday when Seritage presented to members of the Hicksville Chamber of Commerce their 266,000-square-foot plan for the former Sears site on North Broadway.
While details of the plan have not changed since Seritage’s last presentation on Feb. 7 at the Hicksville Community Center, it was news for those who came out for the chamber gathering, listening with rapt attention.
They learned that the multi-use complex will feature retail, office and residential space. The sides of the 40-foot buildings facing Bay and Lenox avenues will be purely three floors of residential, while the first-floor retail will only face inward along the site’s Main Street with two floors of residential units above. The site is slated to have 496 apartment units, half of which will be one-bedroom, 40 percent will be two-bedroom and 10 percent will be studio. Residents will have their own exclusive parking.
The retail spaces will feature a 350-seat iPic movie theater, a fitness center, a 30,000-square-foot grocery store with the site’s only office space location above it, restaurants and locally owned shops with 75 percent of the site’s parking spaces below ground to accompany it all. The Main Street will feature varying materials, designs and colors to keep the stretch of storefronts looking different, rather than one long building. The current TD Bank and Chipotle will remain in their locations.
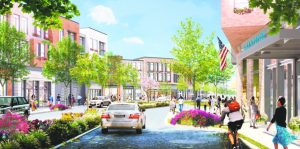
At the Feb. 7 meeting, it was emphasized that the proposed Main Street retail is not to rival merchants in the Broadway Commons just across the street, but rather to encourage mom-and-pop-type stores to open in the complex and bring something new to the Hicksville community. Parallel parking, landscaping and outdoor seating are among the proposed amenities to supplement the Main Street area.
As Hicksville is a transit-oriented town, the complex will also include shuttle service to the Hicksville Rail Road Station.
Five acres of greenspace will be scattered throughout the site, including landscaped buffers along Bay and Lenox avenues, a 90-foot village plaza circle, landscaped medians along the 1,000-foot Main Street, a market square and landscaped traffic circles.
As far as apartment pricing goes, Seritage declined to disclose an exact number, but estimated units to cost $3 per square foot.
At the end of the presentation, many of the attendees echoed questions voiced by residents at the community center meeting; among other small qualms, they wondered about parking availability—questioning the one parking space assignment per apartment unit, they questioned the complex’s “luxury” description and asked how the site’s Main Street would be able to attain a diverse tenancy.
Should all go according to plan, the site will take an estimated 30 months to complete. A Draft Environmental Impact Statement is currently under review with the Town of Oyster Bay and will be released to the public upon approval. Future public hearings will be held so the public can voice their opinion—no dates are set.
What do you think of Seritage’s plan? Let me know at aeichler@antonmediagroup.com.





