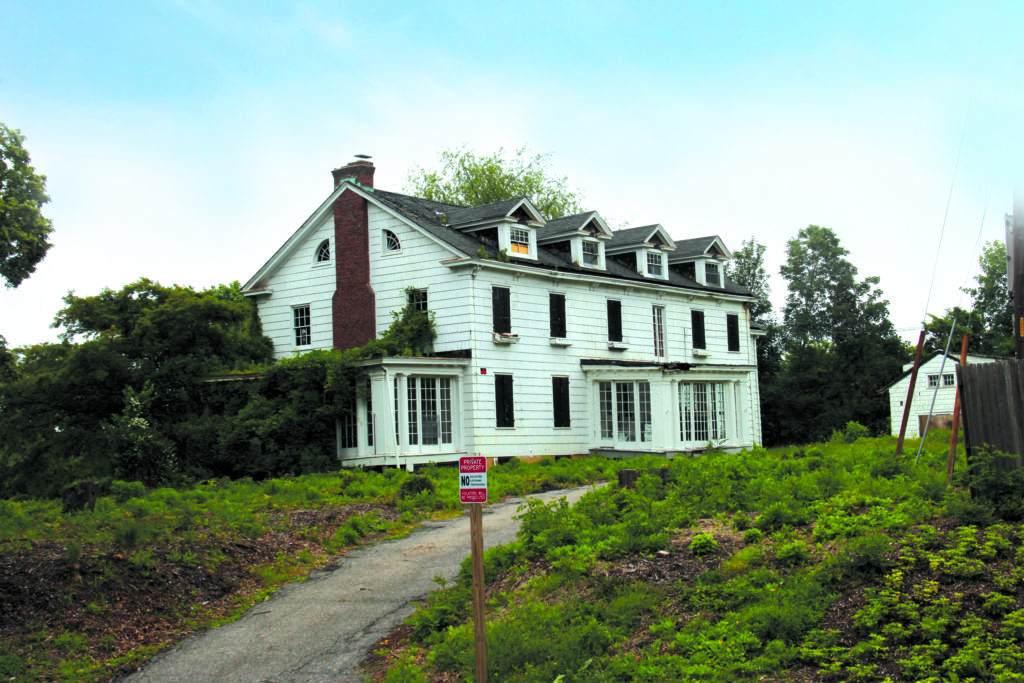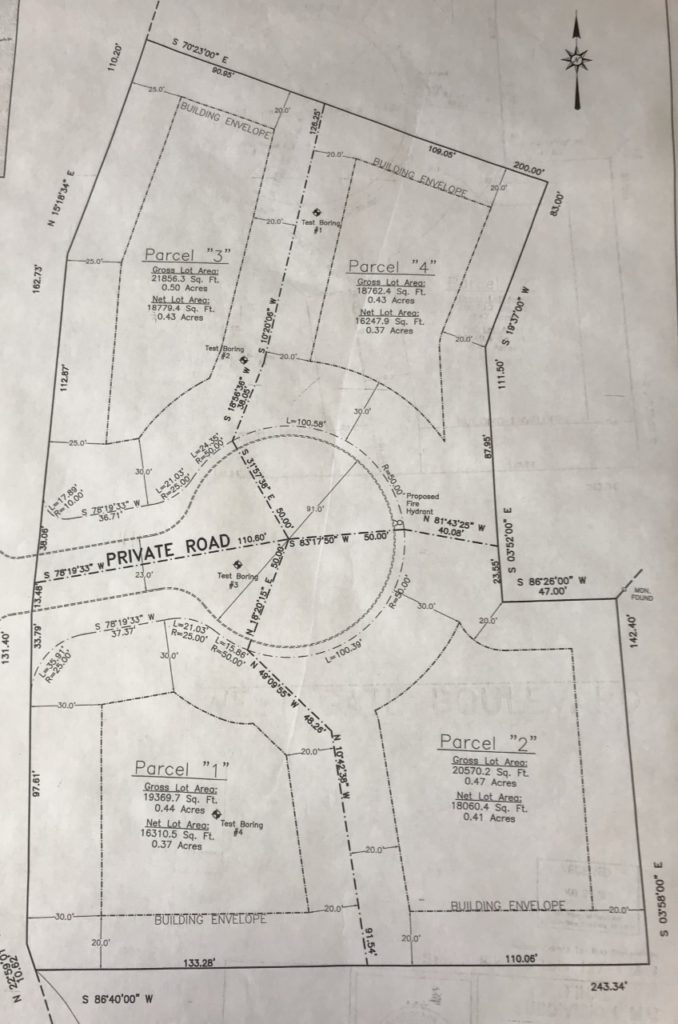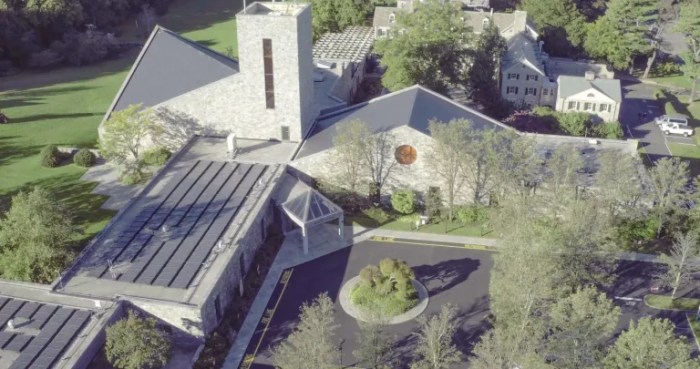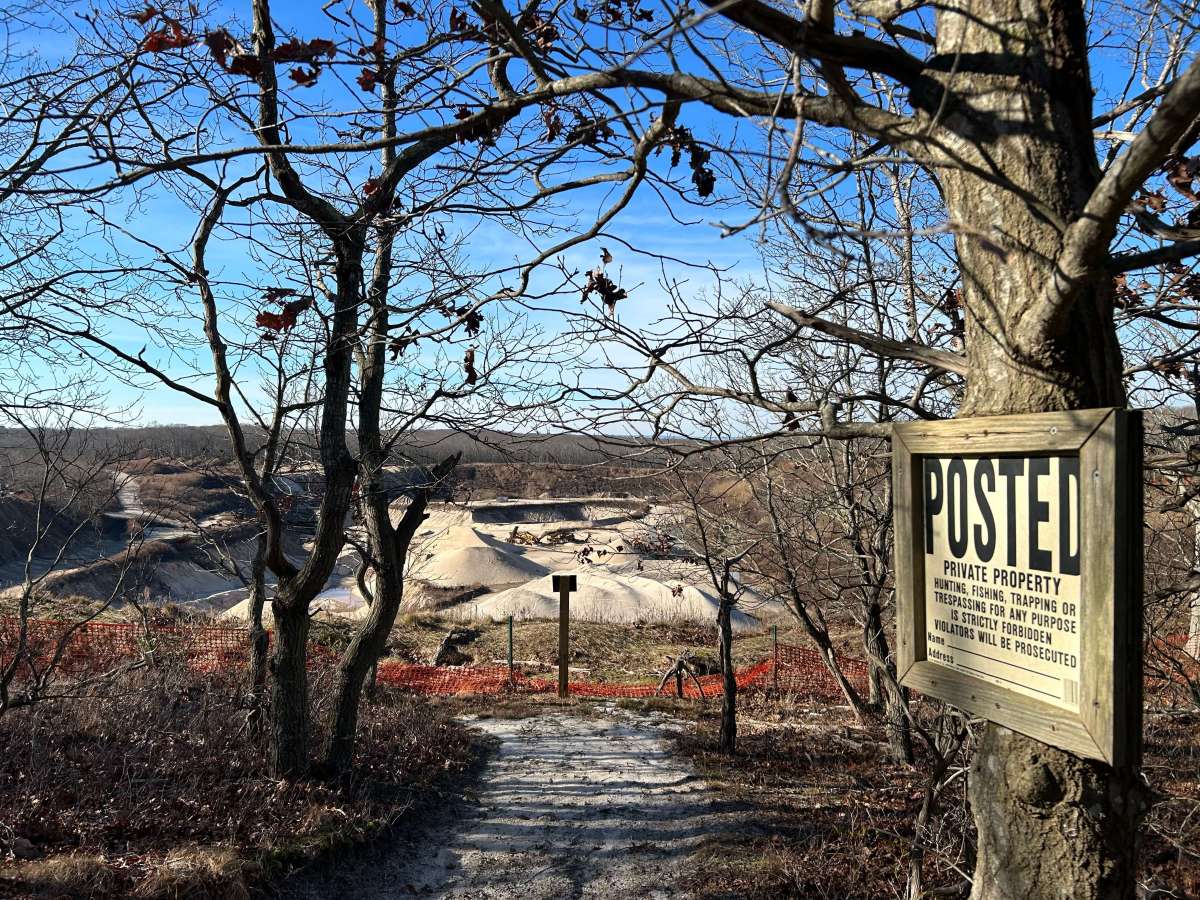
The abandoned house at 1020 Plandome Rd. has been a sore spot for many years now in Plandome. It’s known as the Kenny House after its previous owner, Brian Kenny, before it was sold to a developer in July 2012 for $1,950,000.
The developer, Green Hill Development LLC in Flushing, has been trying to get a subdivision application through the Plandome Planning Board for several years now. The proposed subdivision would divide the 1.92 acres of land into four lots. If it is not approved, the developer already has the ability to build three lots on the land, but they have been pushing for the fourth.
However, the most controversial part of the plans would be to build a cul-de-sac for all four houses to have access to. The cul-de-sac would start where the current “Kenny House” driveway now lays exiting Plandome Road.
During a Planning Board public hearing and meeting on May 23, residents of Willets Lane came out in droves to show opposition to the subdivision plans. The chief complaint was the fear of growing traffic disturbance created by the cul-de-sac. They say that it’s already dangerous enough to make a left onto Willets Lane, and multiple collisions have already happened while doing this in past years. The cul-de-sac would only create more hazardous situations for drivers. The proposed subdivision also deems the cul-de-sac as a private road.

The residents of Willets Lane did concede that they would like to be something done about the rundown Kenny House. It has become a safe-haven for teenage drinkers in the area that many feel is a public-safety issue, especially if any of the kids enter the house. The windows and doors are currently boarded-up, but it would be fairly easy to gain access to the now abandoned house.
After recent elections, new members of the Planning Board were getting acquainted with the proposed subdivision and were constantly getting stuck up on old hashed-out issues. The three-and-a-half-hour meeting saw new member, Thomas Matesich, interrupting the discussions on a routine basis to provide commentary that confused not only the developer’s attorney, but also the rest of the planning board.
Planning Board Chairman Richard T. Lombard did his best to bring back discussions to the pertinent issues of the application. There was some other hiccups along the way; village engineer Jim Antonelli said he had not seen the newly proposed plans until that night and was also visibly annoyed by some of Matesich’s comments.
The proposed subdivision would have four building envelopes known as “parcels.” The Kenny House will be knocked down to make room for the four houses and cul-de-sac.
Parcel one would be located on the southwest part of the property with .44 acres of property. Parcel two would be on the southeast corner of property with a gross lot area of .47 acres. Parcel three would have the largest area out of the four at half an acre. Parcel four, in the northeast corner of the property, has the smallest amount of allotted land at .43 acres.
All four parcels would have their own private driveway attached to the cul-de-sac that has a diameter of 91 feet.
It was determined by the end of the meeting that the site would be evaluated by New York State to find out if the site had any historical value. The state must give its results in 30 days and it almost certainly will come back with a conclusion that states the Kenny House is not a historical site after only being built in 1915.
There is no further determination on the fate of the subdivision after the state comes back with its conclusion. Plandome Village Attorney John Ritter was reached on three separate occasions for this story, but was not available to comment.





























