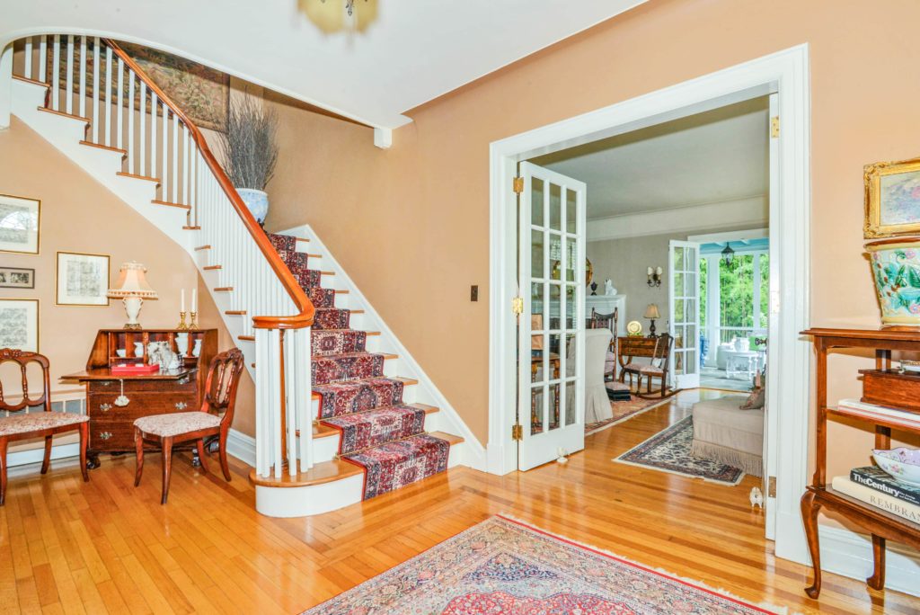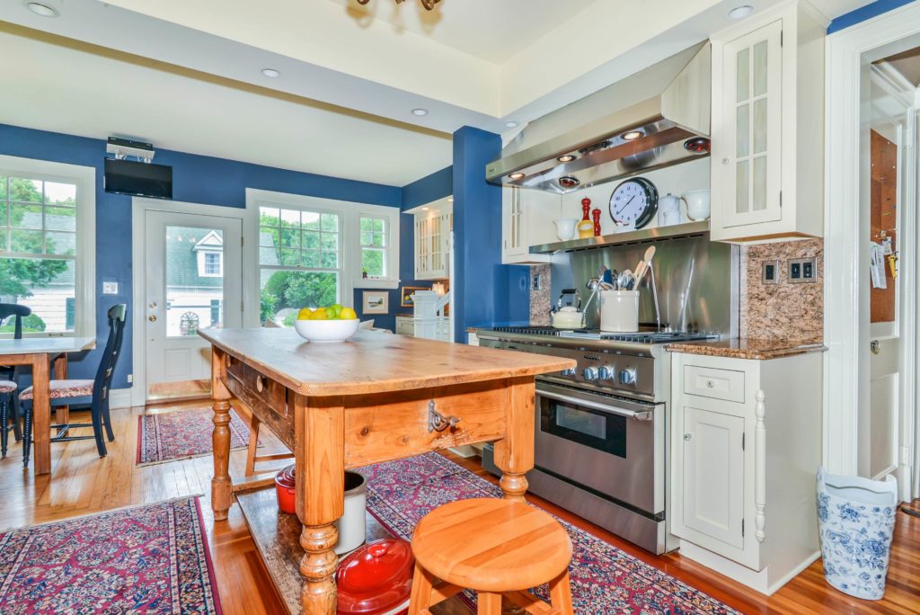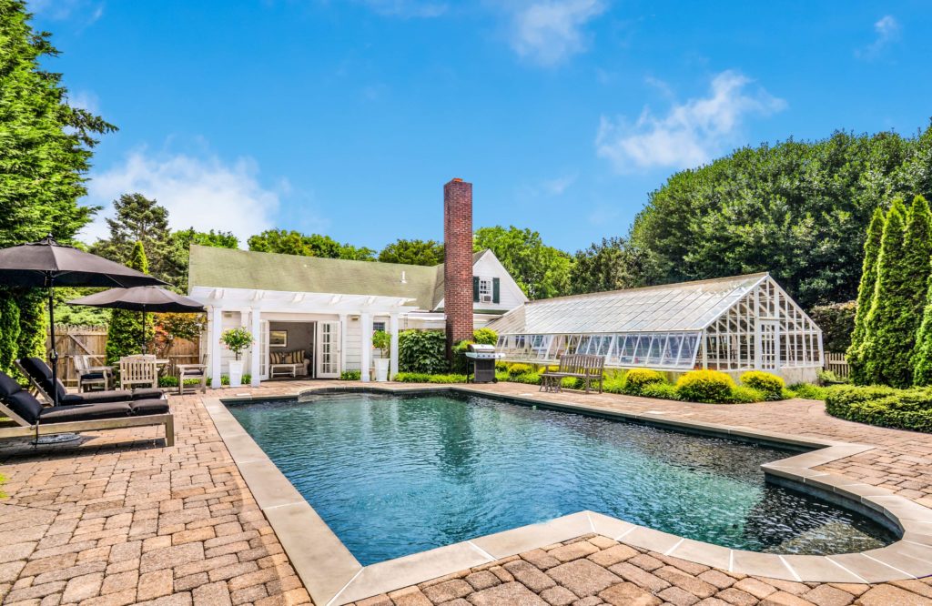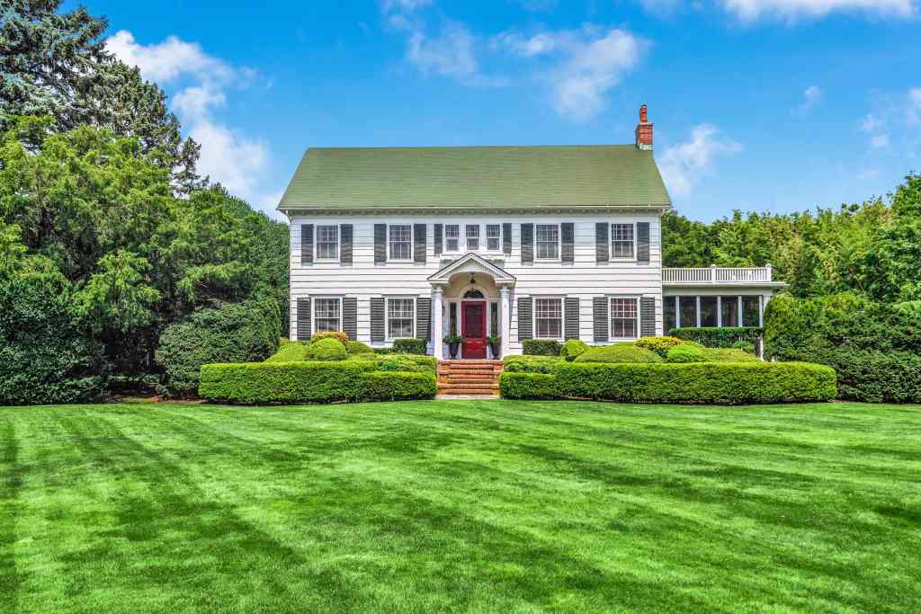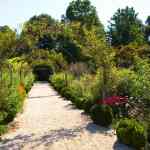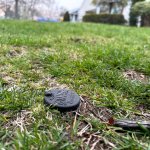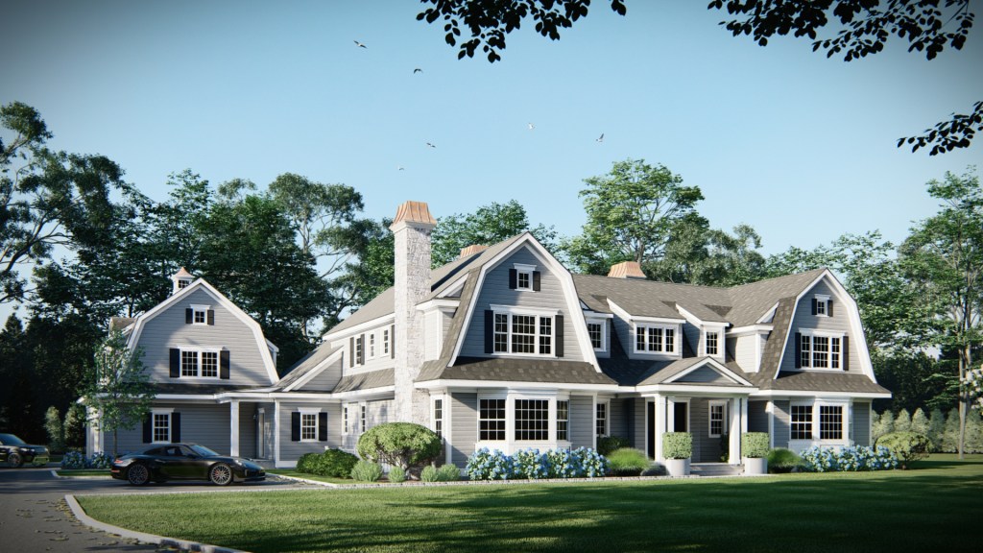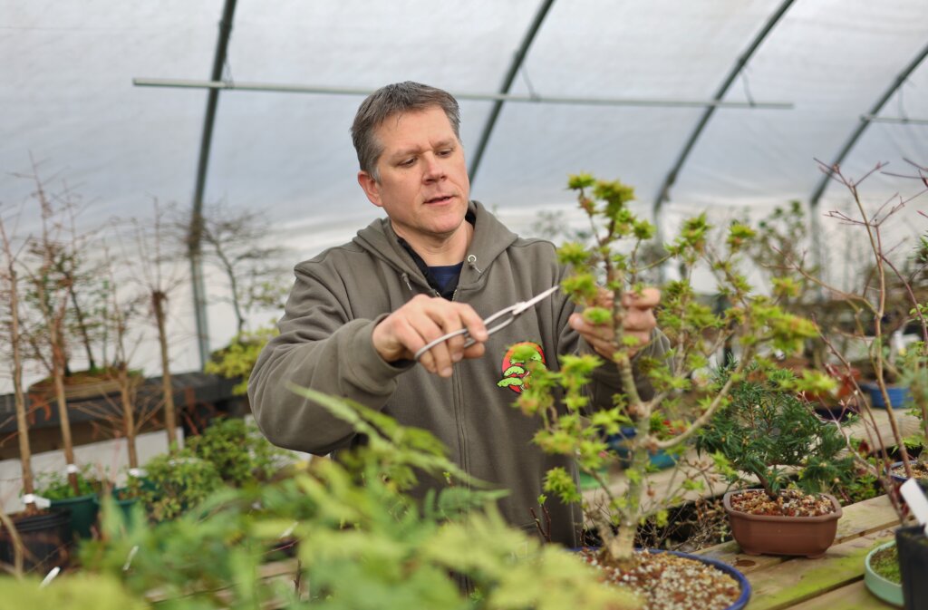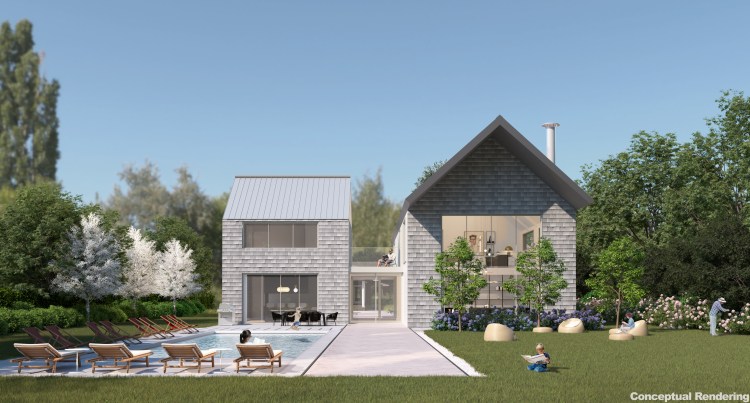Before becoming the nation’s second president in 1797, John Adams built his reputation as a blunt-speaking man of independent mind. He would have loved knowing that this grand East Patchogue John Adams Colonial nestled on almost two acres of beautifully landscaped grounds embellished with a surprising koi pond and amazing gardens was named after him.
Every home has a story to tell, especially when it’s steeped in history like this one. Constructed in 1918 for the prestigious Robinson family, who were active in the community, this magnificent and very private John Adams Center Hall colonial with four levels located at 149 South Country Road has only housed three families since that time. It is truly a must-see and the price is right at $1,150,000.
“Views of the enchanting gardens can be had from just about every room in the house but are particularly enjoyable from the large screened porch just off the formal living room,” says Anthony Gandolfo, associate real estate broker at Rice Realty Group, Inc. in Bellport.
“This stately home is located conveniently between two premiere South Shore villages – the historic Village of Bellport and bustling Downtown Patchogue — just named one of the Great Places in America 2019 by the American Planning Association,” he adds. “Both offer spectacular restaurants, unique shops and boutiques, and theaters showcasing top-notch talent and entertainment all year round.”
It took years for the current owners, Long Island native Tara Graskemper and her husband Joseph P. Graskemper, D.D.S., to fully restore the interior, exterior, and grounds to reflect the home’s glory days, enhanced by modern conveniences.
Just down the road is an 18-hole bayfront golf course at the Bellport Country Club. Ferries to Fire Island are minutes away. MacArthur Airport is a 15-minute drive and Patchogue’s Long Island Rail Road train station is a mere 1.5 miles from the home.
The front of this 4,000-square-foot showpiece boasts a large hedge bordered by an expansive lawn. That part of the property housed a nursery at one time, hence, the variety of specimen plantings and trees, all of which have been brought back and lovingly maintained.
Original interior details include push button lights, oak and mahogany flooring with inlay, solid mahogany interior doors with crystal knobs, original picture molding, and much more, according to the homeowners, who moved to the area from San Diego in 1996 and raised their three children in the home. The couple, who decided to downsize, has been very involved in their community. And the property has been used as the backdrop for charity events in the past.
The family has enjoyed four comfortable bedrooms, including a luxurious master with private deck. There are three full bathrooms and one half-bath as well. Both the fully finished third floor and finished basement have heating and plumbing.
An inviting foyer showcases a dramatic staircase. To the left, a focus wall in the formal living room features a cozy fireplace. Walk through the double sets of French doors and discover a relaxing screened-in porch with slate floor that looks out on stunning views of the surrounding gardens.
According to the homeowner, the elegant formal dining room right off the kitchen has seen many holiday feasts and intimate dinners. She points out that meal prep is a breeze in the gleaming, stylishly designed and thoughtfully planned kitchen, which boasts premium appliances including a six-burner Thermador gas stove, Sub-Zero fridge, and Viking dishwasher, while still maintaining the original integrity of the room. This space gracefully flows into a sunny dining area with views of the yard and gardens.
Every summer, lucky guests and family members have taken dips in the large in-ground swimming pool recently redone with Diamond Brite Coating, and sunbathed on the patio where tall hedges maintain privacy. Just beyond, there’s a lovely Cape Cod-style guest/pool house and fully functional Lord & Burnham greenhouse, made of cypress and glass to last a lifetime.
Notable features/upgrades include a four-car garage, full security system, upgraded heating system, and steel beam construction, as well as hidden fencing for the pool and fencing around the immediate backyard. All gates are custom made.
“149 South Country Road is a perfect home for those wanting classic charm with the best of Long Island just outside their door,” Gandolfo points out.
“We spent the best time of our lives in this house,” adds Ms. Graskemper, who says she also loves the sense of community. “It’s been a great home; very good to us, and a labor of love.”
“The house feels alive to me,” he continues. “It feels like I’ve been here only as a guardian, taking care of it til the next family moves in. And now it’s time to move on.”
Contact Anthony Gandolfo, Licensed Associate Real Estate Broker, Rice Realty Group Inc.:
Direct: 917-975-5646 / anthony@ricerealty1.com
