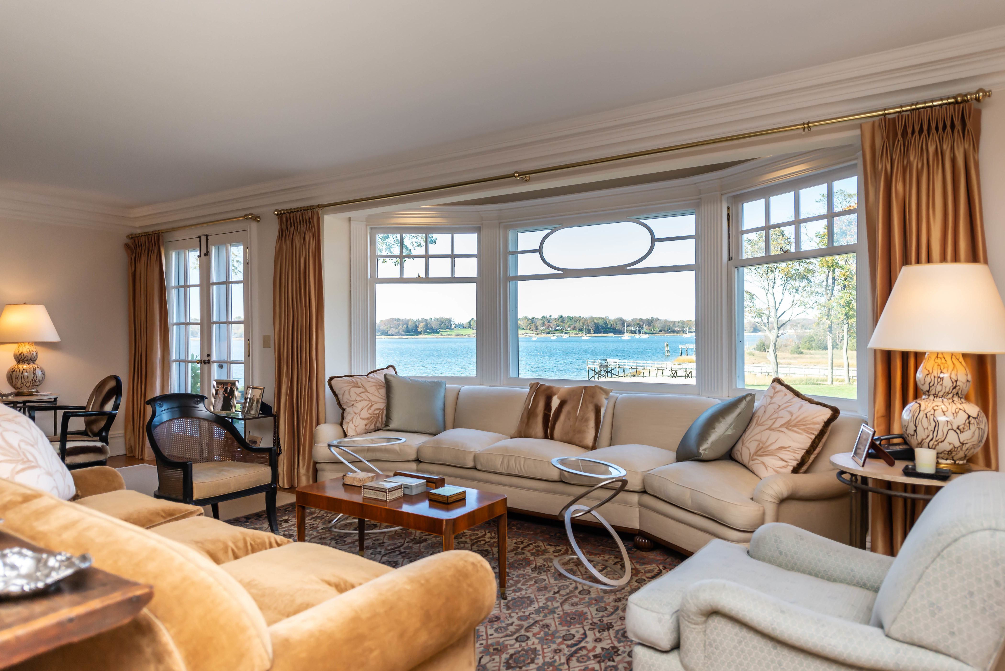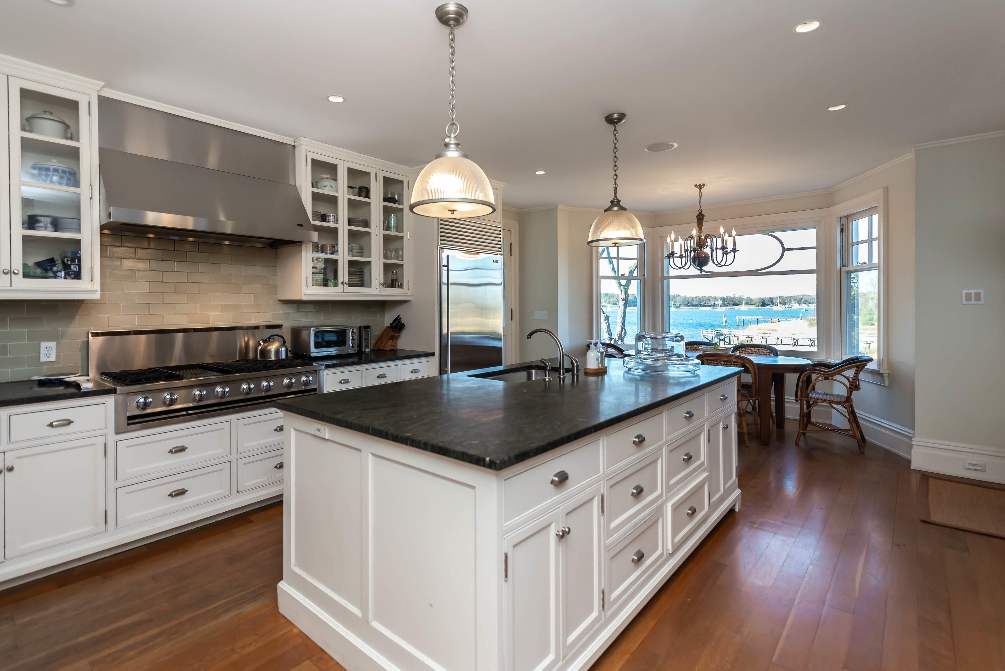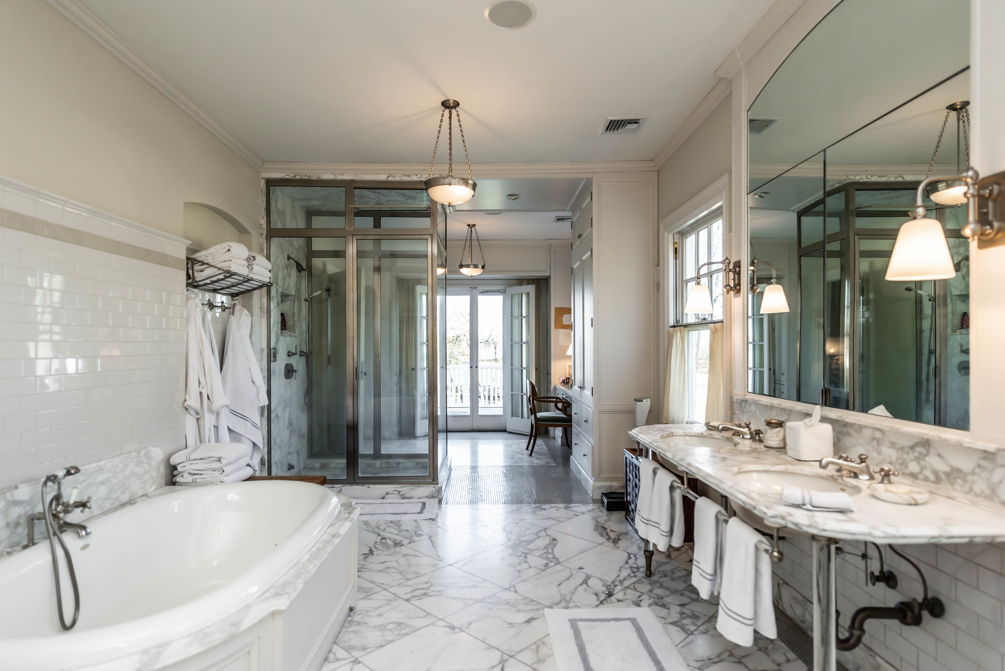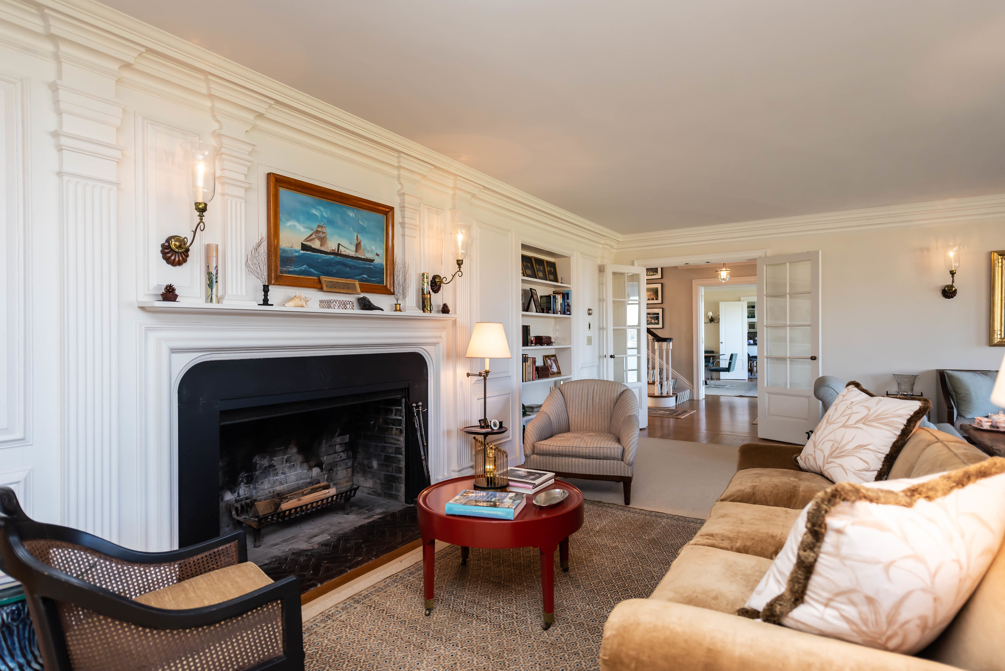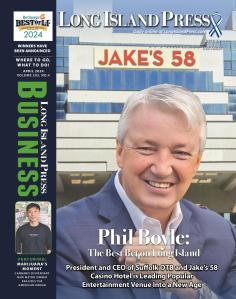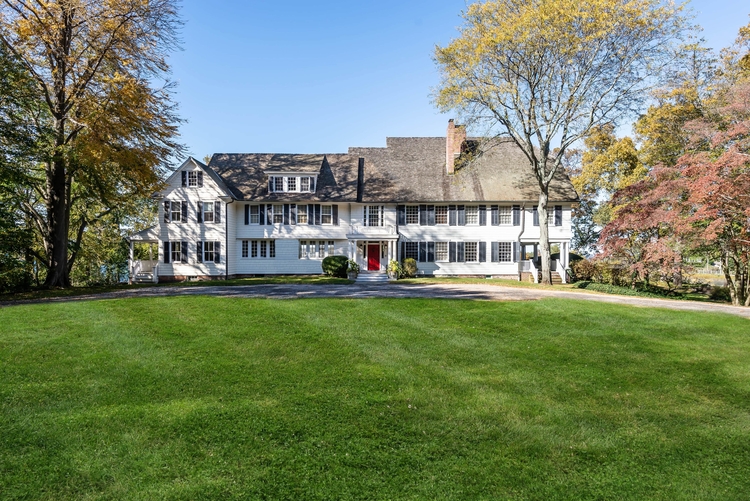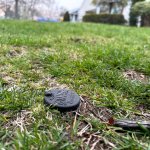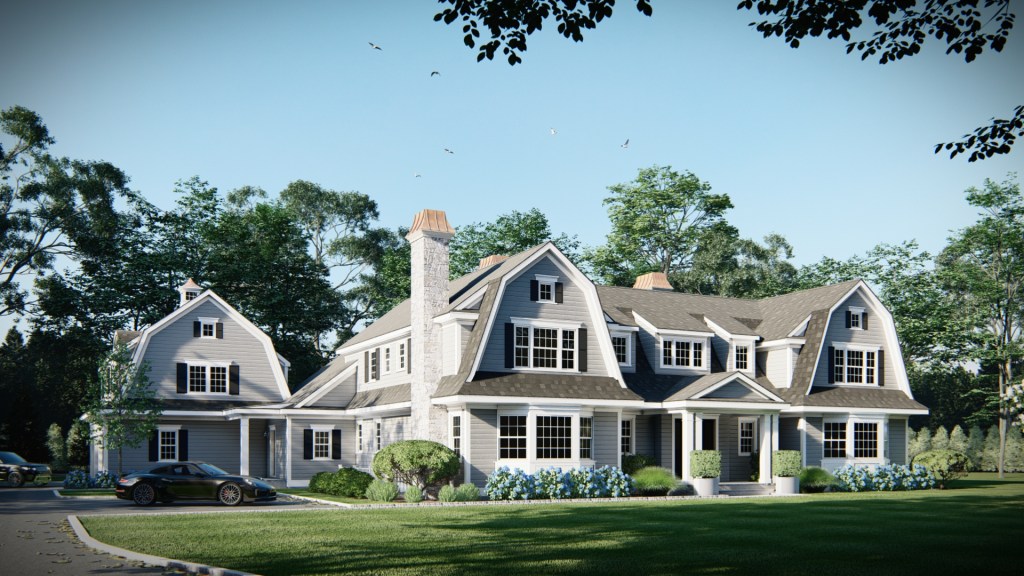Imagine everyday life at Swan Cove, a fabulous Gold Coast estate fit for a duke and duchess, or a celeb such as former Yankees/Mets pitcher and current Yankees TV analyst David Cone, who once rented the resort-style residence before the current homeowners purchased it.
The six-bedroom, eight-bathroom single family colonial at 83 Cove Neck Road in Oyster Bay’s Cove Neck last changed hands 20-plus years ago. Envision 7-plus bucolic acres of gently sloping lawn and gardens that segue to a sandy beach at the water’s edge, unforgettable western sunsets, and stunning views courtesy of Oyster Bay Harbor. And lovers of water sports and leisure activities will surely appreciate the convenient access provided.
“There are so many special features to this exceptional property, including the waterfront and panoramic water views, the dock, legal three-plus bedroom, two-full bath rental cottage [with three-bay garage],” says listing agent Carol Cotton of Daniel Gale Sotheby’s International Realty in Locust Valley.
“The house itself is a marvel in that the two original structures have been seamlessly combined to create a warm, inviting home [renowned architect James Gamble Rogers directed alterations in 1924],” Cotton says. “The homeowners have thoroughly enjoyed sharing this property with their family and friends and look forward to having the next owners create their own memories.”
During a renovation in 1998, the current owners restored many of the original details that add to the character and are a reminder of the origins of the house. The reno included all new baths, kitchen, and mechanical systems, among other upgrades.
Another great selling point: the home’s proximity to the Village of Cove Neck, where there’s no shortage of fine dining and shopping, access to cultural venues, and more. And, it’s only 40 miles from Manhattan.
This lavish lifestyle can be yours for just $5,495,000.
SENSE OF HISTORY
Cove Neck is the site of President Theodore Roosevelt’s home. His estate, Sagamore Hill, is a popular museum and national park.
Built in 1949, Swan Cove was originally part of the Smith Farm and constructed as a farmhouse and barn in 1829, says the homeowner, describing it as a wonderful mix of new and old. There’s a spacious living room boasting an original fireplace with vintage mantel and moldings opposite stunning harbor views, a paneled library/office with a fireplace, and an amazing spa bathroom featuring French doors that lead to a balcony with great views.
The home also has entertaining space that expands out to the great outdoors via five sets of French doors, revealing scenic marsh views from the bluestone porch and patio that wrap around the side and rear of the home, and lots more.
ENDURING BEAUTY
Elements such as the timeless architectural style, historical significance, and quality of construction and renovations, all contribute to the property’s value.
According to the listing, a cedar shingle roof with a third level dormer sits atop the white-shingled façade. Leaded-glass lights frame the red front doorway and benches flank the welcoming centerpiece columned portico. Next to the inviting foyer with hardwood floors is a coat room and powder room leading to a wet bar area with fridge and ice maker, then into the downstairs library/TV room with another fireplace.
Additional plusses include a deeded dock (village permits for two deep-water moorings may be obtained on an annual basis), a heated Gunite swimming pool, and adjacent cabin with utilities and pool house potential.
Aside from its primo location, so many aspects of this 6,826-square-foot dwelling are worth celebrating.
Water views form a backdrop to the dining room’s focal point: a wall of floor-to-ceiling paned windows. More romantic French doors open to the patio dining area. Custom goodies include a family/TV room with built-in banquette adjacent to the chef’s kitchen with custom cabinetry/granite countertops.
Top-of-the-line appliances include a six-burner gas range with grill and two dishwashers. The breakfast area is tucked into a wide bay with windows. In the kitchen is a wine fridge, pantry closet, and another Sub-Zero fridge/freezer.
The foyer’s main staircase leads to the second floor, showcasing a luxurious master suite wing and beautifully appointed library, complete with book-lined walls of cherrywood cabinetry, fireplace, and high tray ceiling. There are five more bedrooms with en-suite bathrooms. Behold a spa master bathroom of Carrera marble with two sinks, heated floor, soaking tub, large steam shower and nice built-ins.
The entire house can be powered by its own backup generator and has an irrigation system, multizone heating/central AC, landscape lighting, and sound system.
While enhancing their beloved abode with a host of modern enhancements, the homeowners have always kept its roots in mind.
For more information, contact Carol A. Cotton, Associate Real Estate Broker, Daniel Gale Sotheby’s International Realty at 516-359-7946 (cell) / 516-759-4800 x178 (office) or Barbara Candee, Associate Real Estate Broker: 516-456-0330 (cell)
