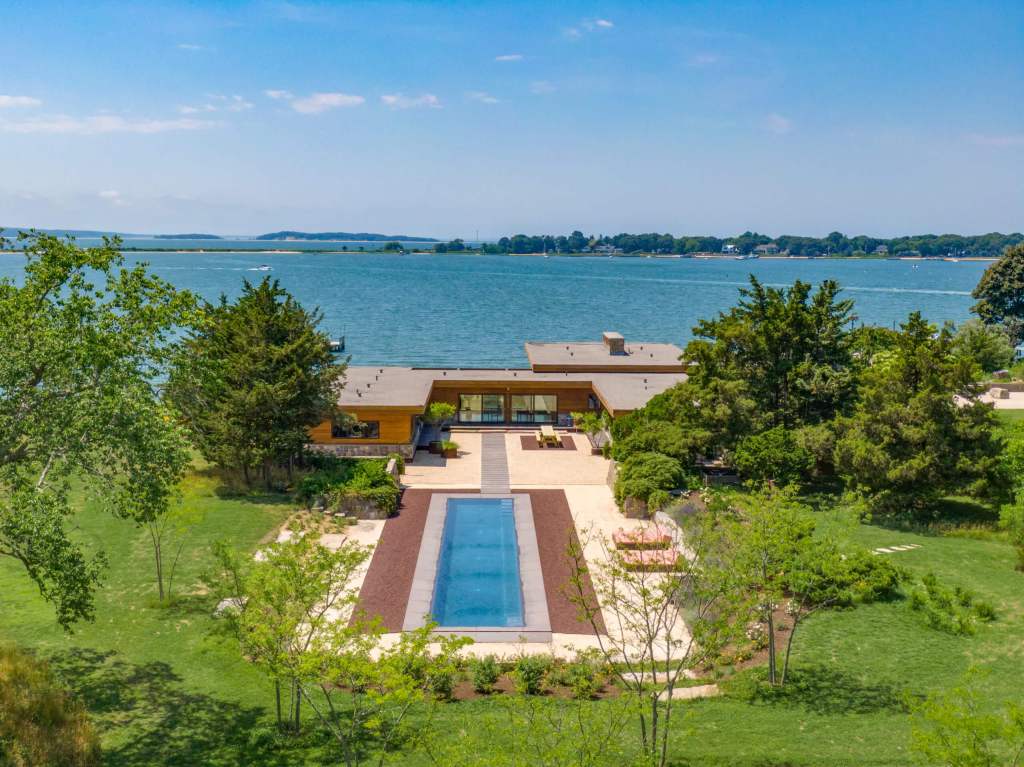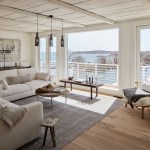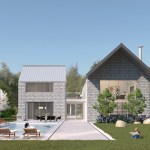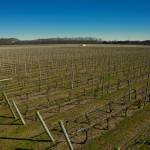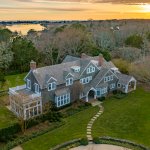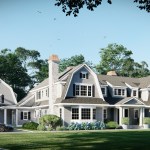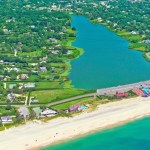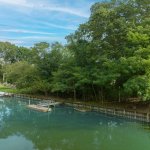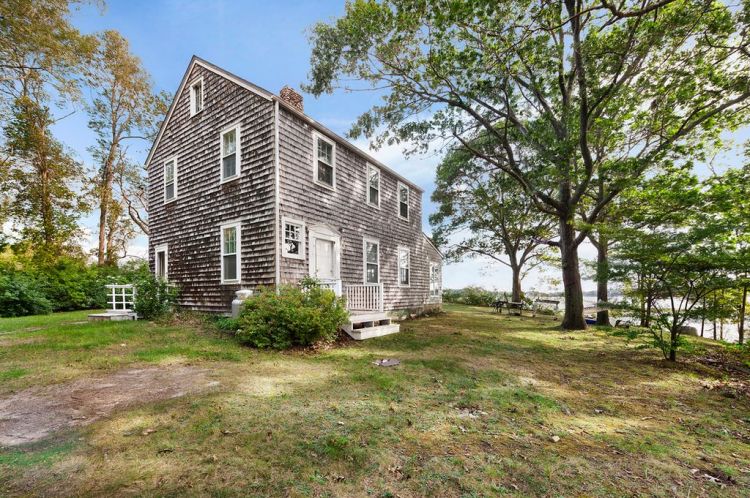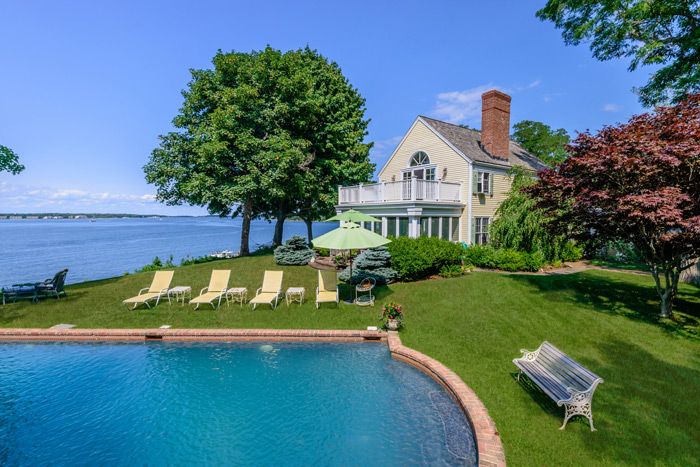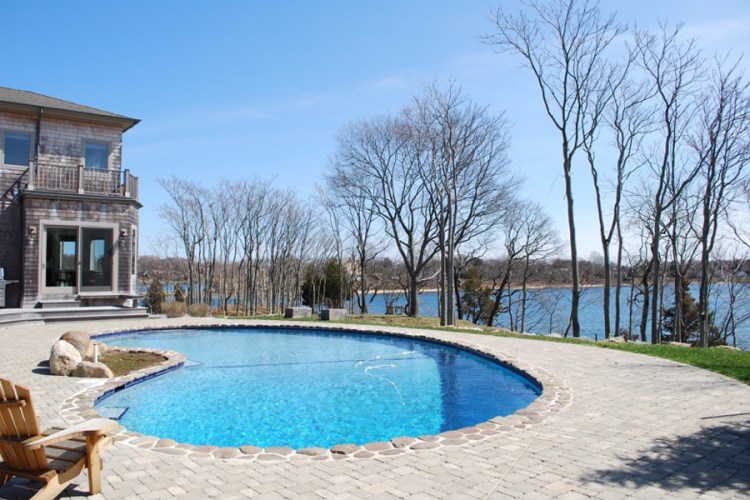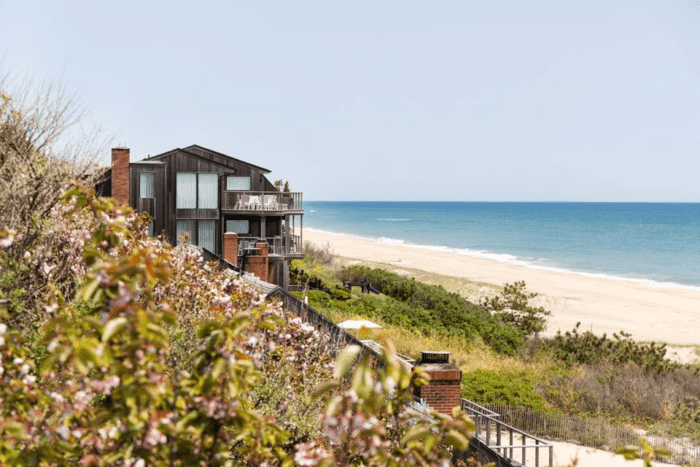A waterfront compound on Shelter Island with a modern house, originally designed by Bertrand Goldberg, a disciple of Frank Lloyd Wright, is new to the market, asking $13.95 million. Nicholas Brown of Town & Country Real Estate and Gary DePersia of Corcoran have the co-exclusive listing on 2 Charlies Lane.
The 3.4-acre property offers a 6,000-square-foot home with unobstructed views of West Neck Harbor fondly called, “Swept Away.”
“As one drives through the gates, the first glimpse of the property presents a home designed to meld with and maximize the immense surrounding natural beauty,” according to the Town & Country listing. “Wood, stone, and grass paths surrounding the house provide endless spaces for exploration of the flower-filled meadows and grassy lawns.”
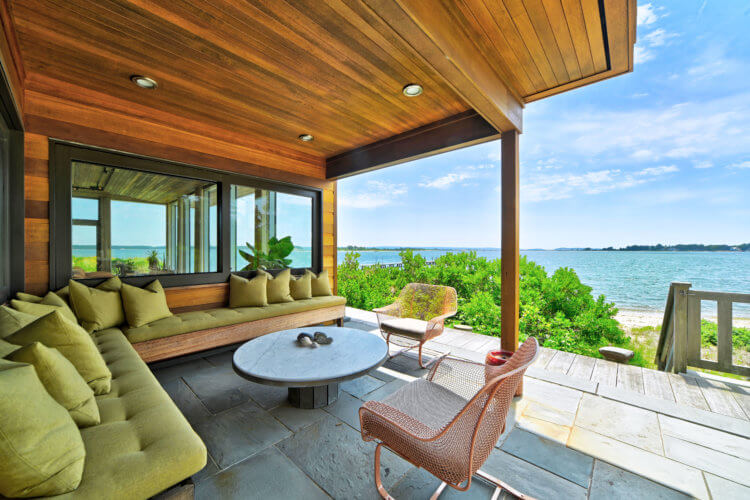
The current owners, who bought it in 2002, rebuilt and expanded the original house with architect David Schefer and East End builder John Caramagna. “Much of the stonework, including the massive eight-flue chimney, remains from the original Goldberg design,” the listing says. Radiant-heat slate flooring can be found throughout the home.
The residence features “double-height, mahogany-clad ceilings and the soaring glass windows and doors create dramatic spaces that are peaceful respites, yet rarely take you too far from the surrounding expanses of water and meadows.”
In the kitchen, there are custom rosewood cabinets, top-of-the-line appliances and a long center island with seating. Nearby is a formal dining room with water views and direct access through glass doors to the waterfront. There are also options for al fresco dining, including poolside and shaded patios outside.
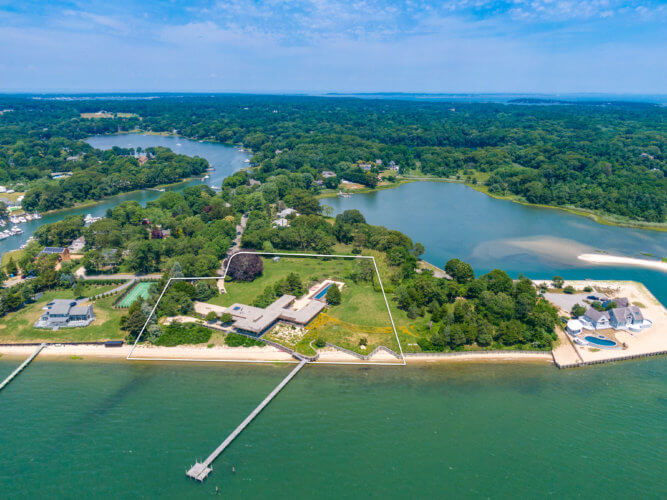
The home offers six bedrooms and four-and-a-half bathrooms. The luxurious master wing has prime water views with a lounging area, a spa-like bathroom and a walk-in closet.
While the house is currently only one level, a second floor could be added, plus there is room for an added living area on the first floor.
A 14-by-74-foot gunite pool was recently built in the rear courtyard. It was designed for low-resistance lap swimming and is insulated and sheltered to allow for three-season use, the listing says.
With 410 feet of direct waterfront, the property is bulkheaded and boasts a 250-foot dock, built with imported Ipe, that can accommodate multiple watercraft. “For those who want a full-service facility for their larger boats, the Island Boatyard & Marina is just minutes away,” DePersia points out.
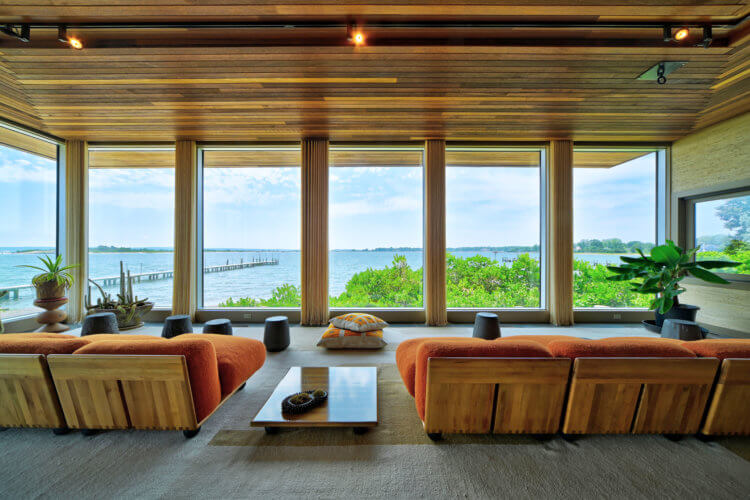
If tennis is your sport, there is still plenty of room on the property to add a tennis court.
As for the grounds, “Environmental sustainability is brought to a new level here with an organic landscape plan that speaks to and supports the natural surroundings,” the listing explains. “Along with being pesticide free and low water usage it includes Long Island native meadow, cedar grove forest, and bayside gravel garden.” There is even a 22,000-gallon underground cistern.
The house also comes with a 60-kilowatt generator.
“With protected views across the bay to the nature preserve of Shell Beach, easy access to both the North and South Forks as well as proximity to the beaches, shops and various restaurants that dot the 29 square mile island oasis, this fully bulkheaded, rare waterfront compound awaits your personal tour,” Corcoran’s listing says. “Get Swept Away today.”
[Listing: 2 Charlies Lane, Shelter Island | Broker: Nicholas B. Brown, Town & Country Real Estate, and Gary DePersia of Corcoran] GMAP
Email tvecsey@danspapers.com with further comments, questions, or tips. Follow Behind The Hedges on Twitter, Instagram, and Facebook.

