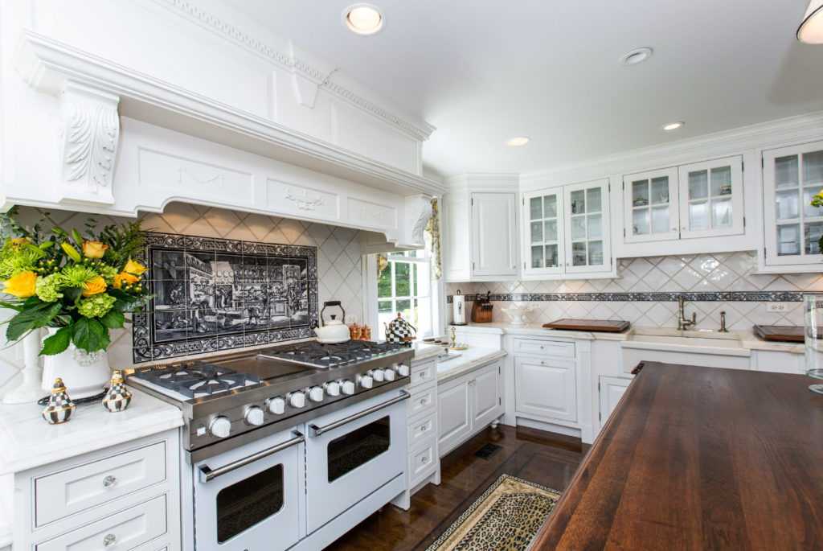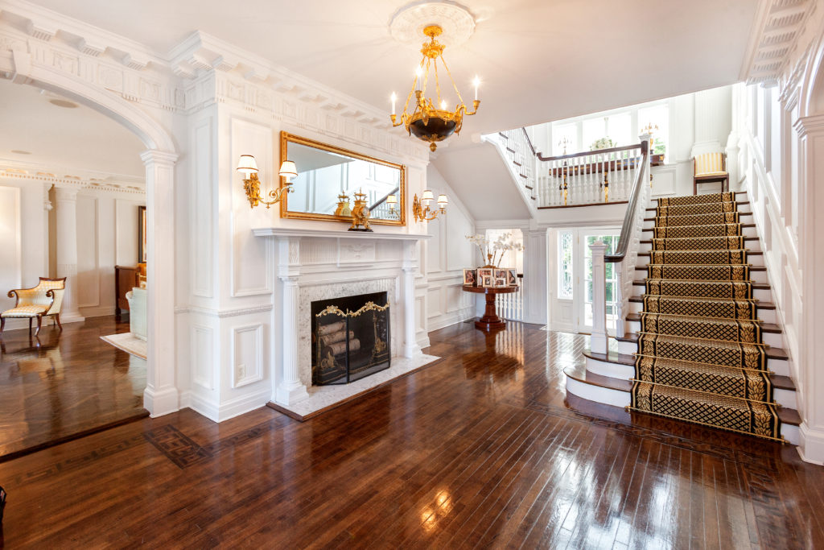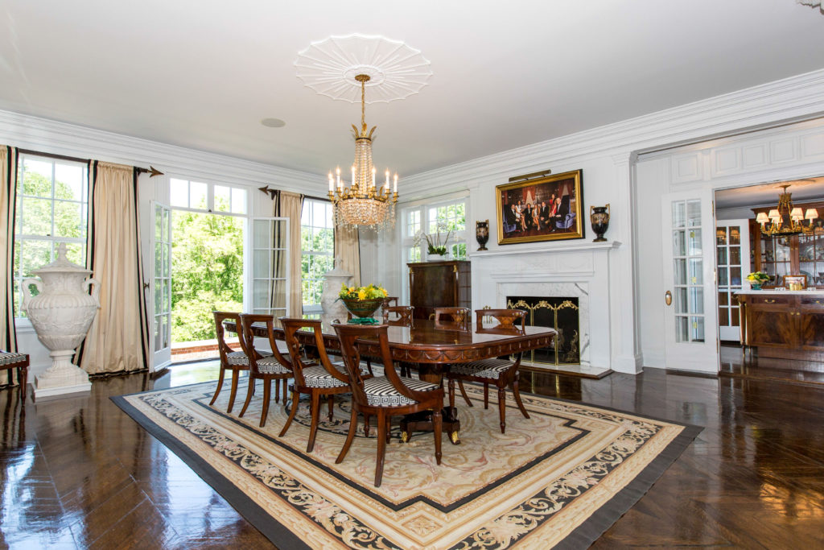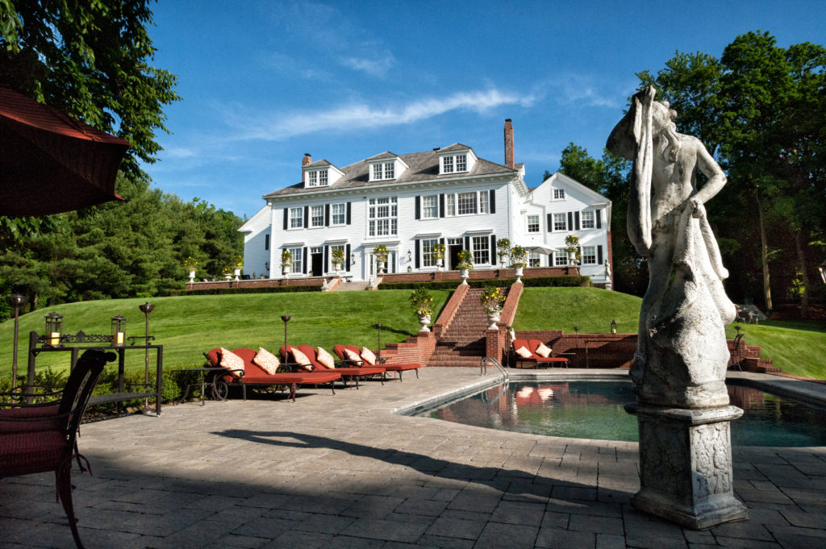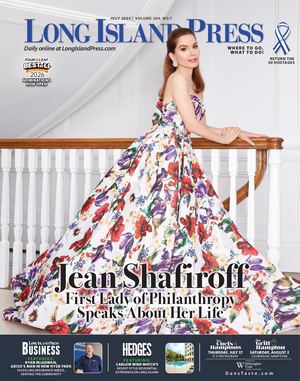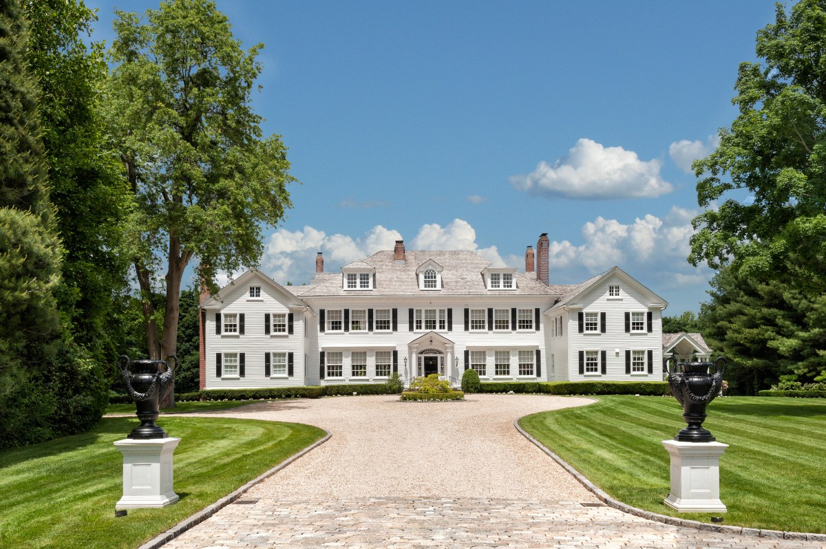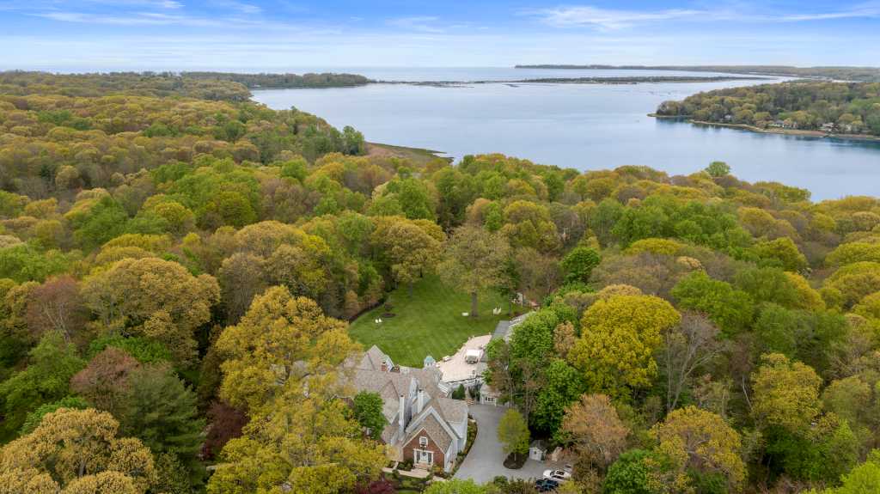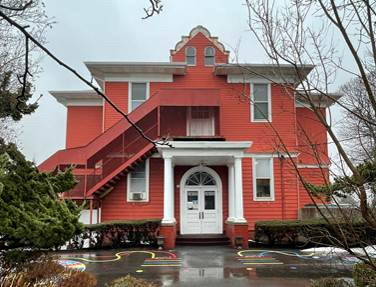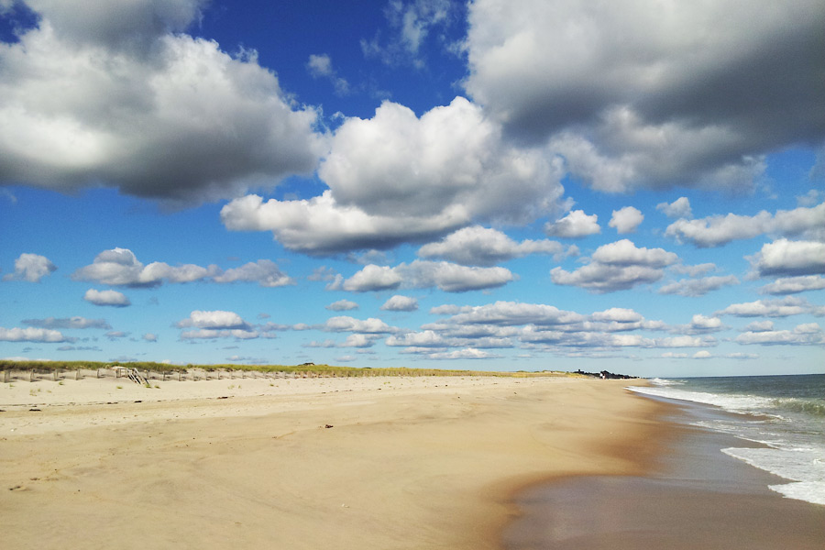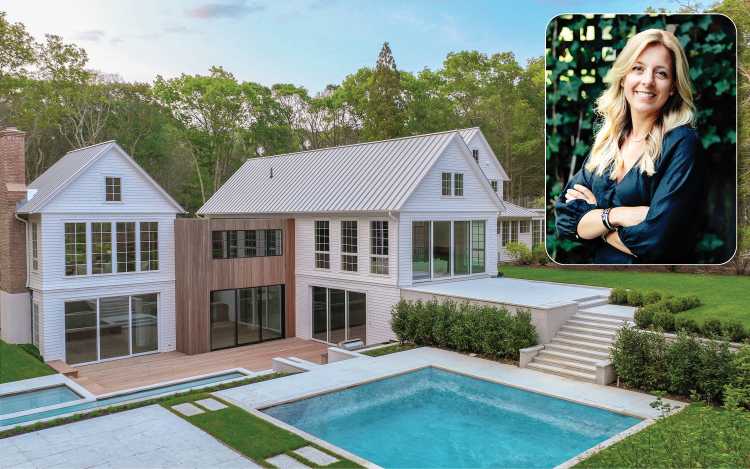This sprawling Lattingtown estate on Feeks Lane is such a vision of beauty it caught Hollywood’s eye.
If it looks familiar, that’s because it was the set of The Money Pit, the 1986 Steven Spielberg comedy starring Tom Hanks and Shelley Long. A quarter-mile, evergreen-lined private road introduces the federal colonial sitting on 5.4 acres.
“You get that wow factor when you drive up to the house,” says Realtor Lois Kirschenbaum of Daniel Gale Sotheby’s International Realty. “It is so spectacular.”
The stately home features eight bedrooms, eight full baths, two half baths, eight fireplaces (some with original mantels), and a six-car detached garage, and is on the market for $5.9 million. That’s down from $12.5 million after nearly four years in the market.
The house was given the name “Northway” by William McNair, a successful businessman who purchased the property in 1916. Through the decades, the house has changed hands many times.
Its first owner was financier Henry Wolcott Warner, who built the estate in 1898. In the late 1940s, it was sold to Eric Ridder of the Knight-Ridder publishing syndicate, the second largest publisher in the nation at the time. Ridder was also an Olympic gold medalist in yachting.
In the ’80s, developer/builder Steven Thurman purchased and subdivided the 26-acre estate, selling off for development all but five and a half acres. A decade later, “Northway” was bought by Dr. James Badia, a radiologist who sold Feeks Lane in 2002 to its current owners.
“They did a complete renovation, spending millions of dollars to restore the home to its original beauty,” says Kirschenbaum. “It’s impeccable. It looks like it has history, but there is nothing a buyer has to do.”
The home that Kirschenbaum describes as “move-in ready” features a large kitchen, oversized banquet dining room, large living room and den. The lower level has a recreation area and gym. The homeowner — a well-known and well-regarded designer — added her design expertise to the property by using a white, gray and neutral palette throughout the house to create a clean, crisp look that is current with today’s style.
Maintaining the home’s integrity was vital, explains Kirschenbaum. During the renovation, they were able to restore original wood floors in the living room, as well as leaded glass pane windows and hardware. Some of the new construction included the installation of elaborate molding throughout the house, double sheetrock in place of the original plaster, and utilities upgrades including a generator, security camera, and audio sound system.
It also included rebuilding the driveway, removing the original clay facade with sand and the addition of gates for additional privacy.
Additional highlights are a new pool house with a recreation room, changing area, laundry room, bathroom, and a small kitchen that is near the in-ground saltwater pool. Kirschenbaum points out that the brick veranda overlooking the property that runs the length of the house is one of the charming details of the house.
“The French doors that run along the kitchen, dining room and foyer give full access to the veranda so when the homeowners are entertaining in the spring and summer the doors are open,” she says. “It is incredible to look out at the water views.”
The house’s three levels possess water views of the Long Island Sound.
“Even though it is a very large house, there is a lot of warmth and intimacy,” says Kirschenbaum. “The ideal buyer would be a family because it is a large home. It is also a perfect home for someone who loves to entertain.”
For additional information on this property at 199 Feeks Lane in Lattingtown, contact Lois Kirschenbaum, co-listing agent at the Wheatley Heights office, Daniel Gale Sotheby’s International Realty at 516-526-7425 or loiskirschenbaum@danielgale.com or Margaret Trautmann, co-listing agent at the Locust Valley office, Daniel Gale Sotheby’s International Realty at 516-361-4646 margarettrautmann@danielgale.com.
