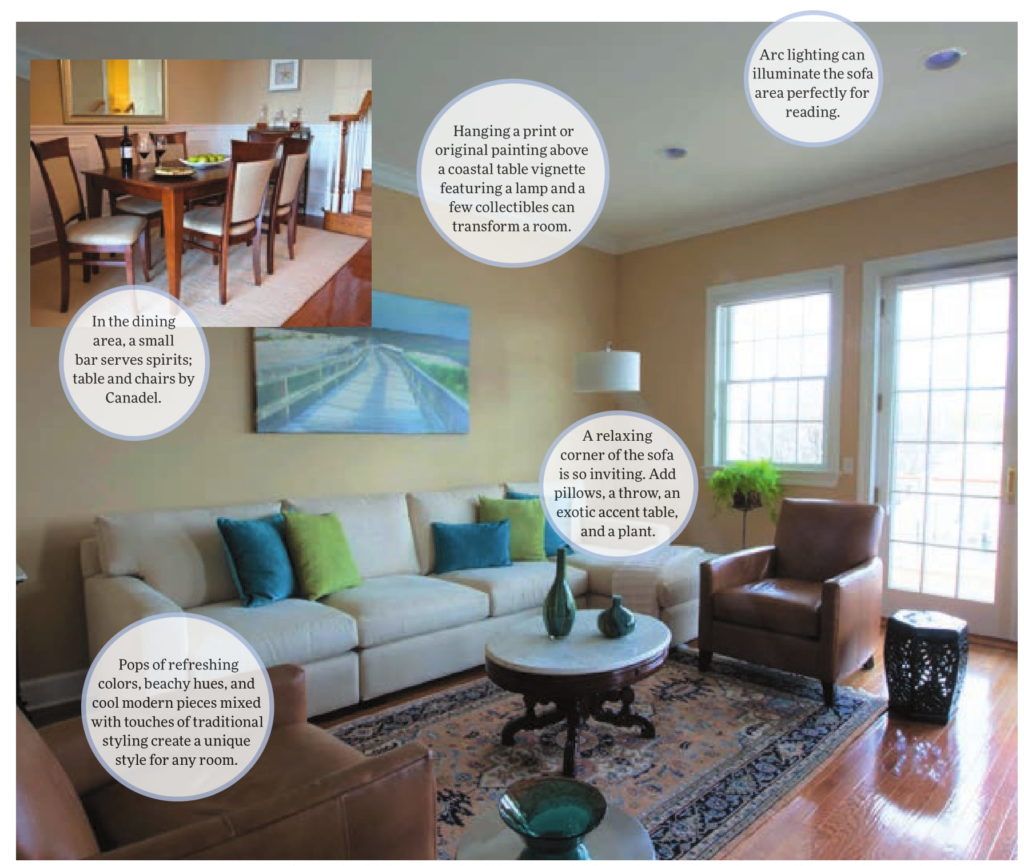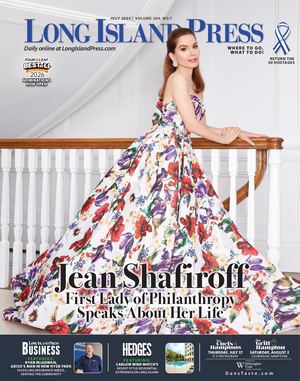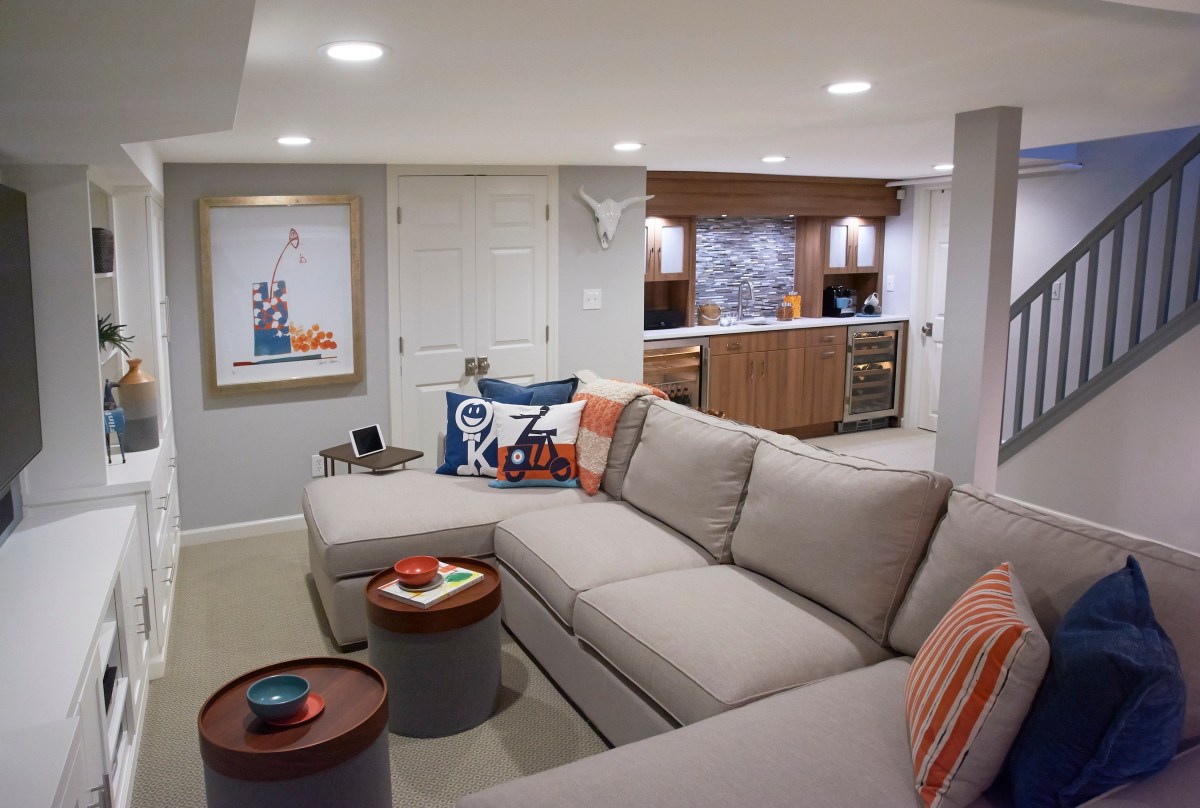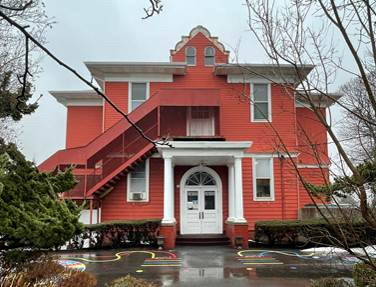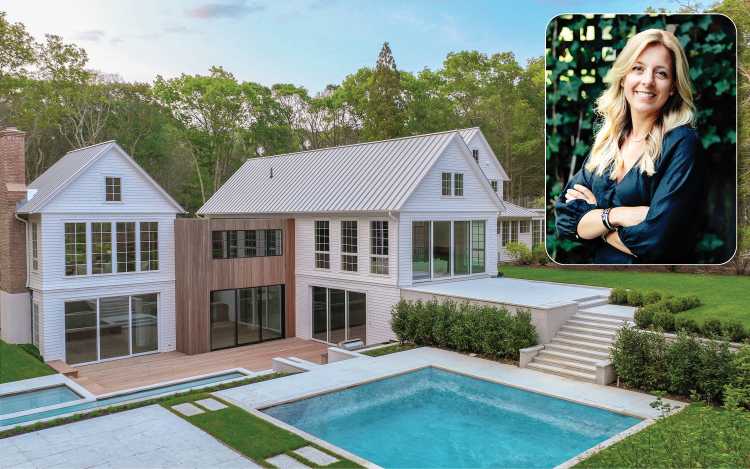These days, living spaces are made for chilling. No longer formal and stuffy, they’re all about comfort, and are cleverly designed for casual entertainment and family fun. Special kid-friendly spots that are nestled within inspire creativity.
THE CHILL FACTOR
Check out this bright and inviting finished lower-level family room that merges multipurpose elements with unexpected features.
The eye-catching layout was conjured up by partners in design Jennifer Fox and Tonia Omeltchenko of award-winning Fox + Chenko Interiors Ltd., for a couple with two active school-aged children in Port Washington.
“They envisioned a cozy space to build Lego creations and have fun with art projects, as well as an area where they could all watch TV, catch up on their iPads, and entertain friends,” says Omeltchenko.
So, the savvy design team carved out a beverage/snack area, anchored a large sectional sofa with chaise to define the TV/media area, and defined a separate spot with a table for Legos and art, as well as a C-table for computer work.
Omeltchenko suggests: “Create distinct zones for all the activities you enjoy, maximize the space by carefully selecting the size and scale of your furnishings, and allow for proper egress.”
The original space was narrow with inadequate lighting, and had an uneven concrete floor and builder’s-grade hardware. A support column was awkwardly positioned, and low soffits enclosed the HVAC ductwork.
That meant the lower level had to be waterproofed and the subfloor leveled. New exterior and interior doors and a window were installed. The support column now defines egress to a play area outlined by another soffit.
Modern solar shades on windows and an exterior door were installed for streamlined coverage, allowing daylight to filter in while providing privacy.
A cool custom bar features a glass tile mosaic backsplash and boasts multiple refrigerators to separate adults’ from children’s beverages, a sink, niches with electrical outlets for small appliances, and solid surface countertops for easy maintenance. The low soffit with recessed lighting is integrated into its design.
Soothing neutrals enlivened with cheery accent colors enhance the laid-back vibe.
When the kids are finally asleep, this space can easily transform into a private sanctuary – perfect for hosting late-night, adult-only parties.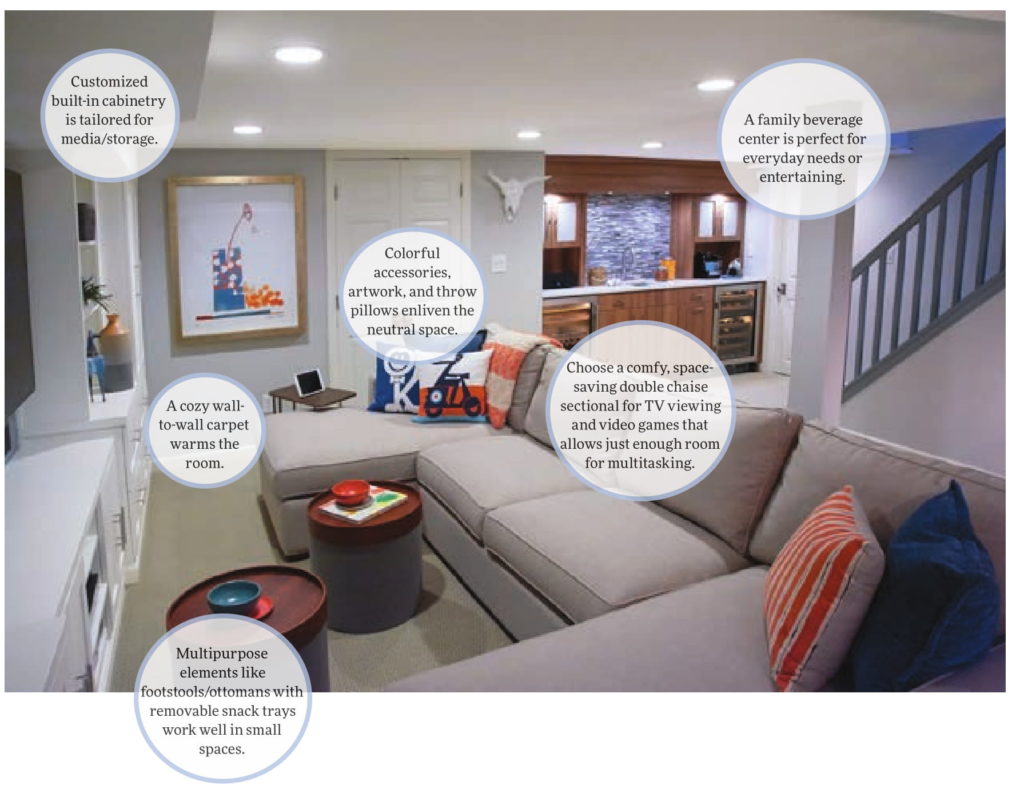
A LIVING ROOM THAT WOWS GUESTS
Teals and turquoise and neutrals…oh my! Pops of refreshing colors and eye-pleasing contemporary pieces mixed with touches of traditional styling merge beautifully to create a sophisticated and relaxing great room designed for entertaining, trumping the formerly blah space. The living room takes front and center in this reno.
Pier 1 accessories and a stylish Wayfair bar in the dining area, along with a couple of interesting side-table vignettes strategically placed here and there, take this revamped gem to a whole new level for a couple in their ’60s who had been living in their Babylon Village colonial cape for two years.
“They downsized from a larger house in Nassau and yearned for a home they could entertain in comfortably,” says design pro Sandra Asdourian of Sandra Asdourian Interiors. “Crown moldings, high ceilings and a waterfront view from every window inspired us to go with a coastal transitional mix in this inviting great room.”
She took advantage of the open floor plan from the kitchen, dining room, and great room with French doors opening to the balcony. Her clients use the combined spaces, with the dining room as a buffet and bar area, for their guests.
Neutral colors were used on walls, the floors were refinished, and beautiful area rugs were put down in the living room where classy furniture pieces spruce up the outdated décor.
“So many times, when designing a space for clients, there are several family members using the room for different functions,” Asdourian notes. “The large sectional sofa is positioned across the room from a large TV for easy viewing. In addition, the arc lighting illuminates the sofa area perfectly for reading.”
She adds: “Working with a beautiful view from the French doors, we wanted the seating to capture the outside, too.”
The “wow factor” is obvious in this unique revamp.