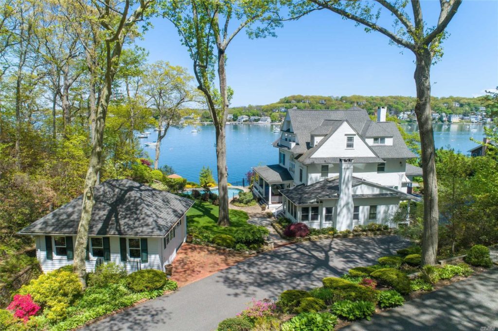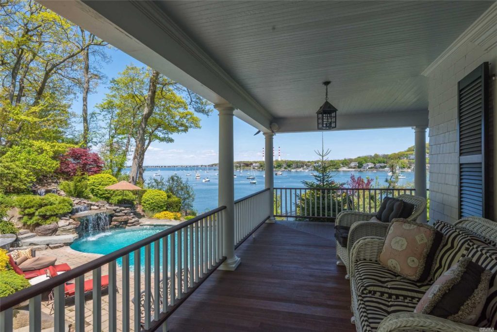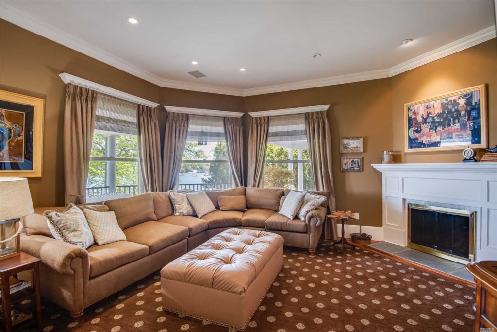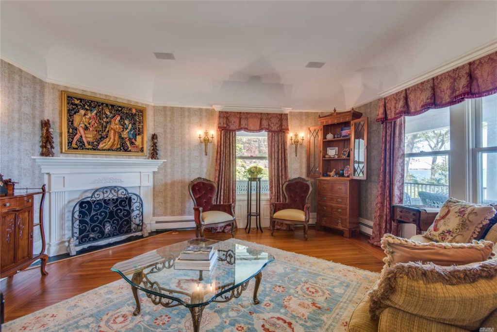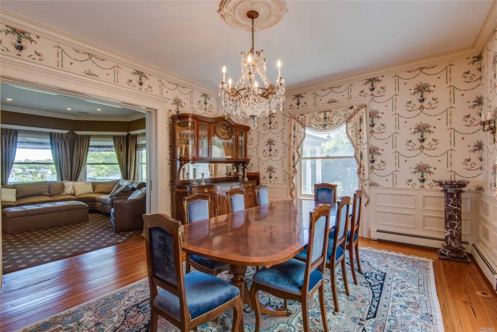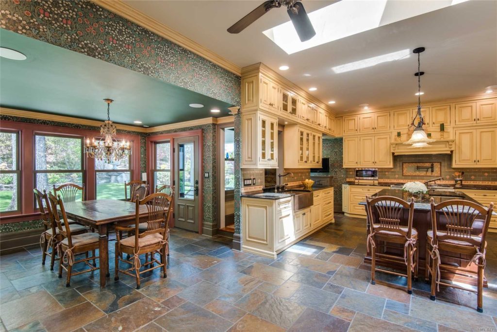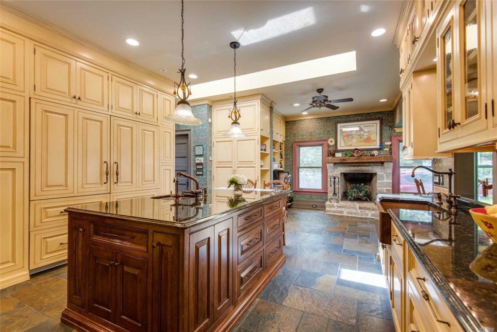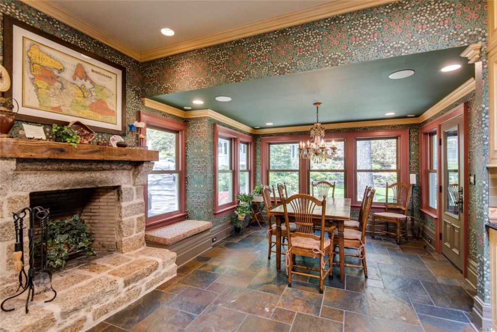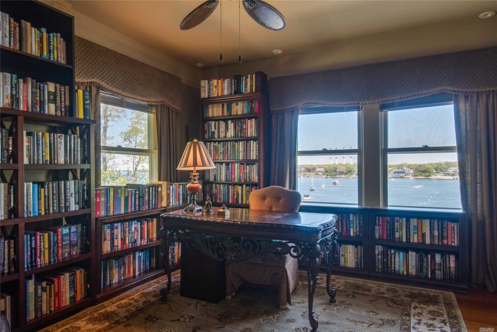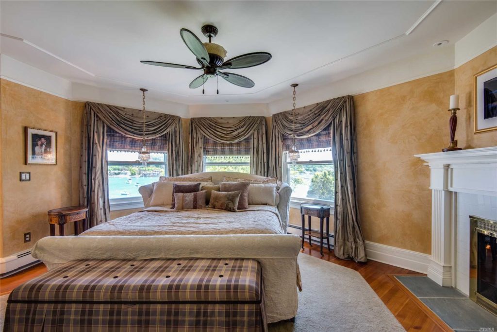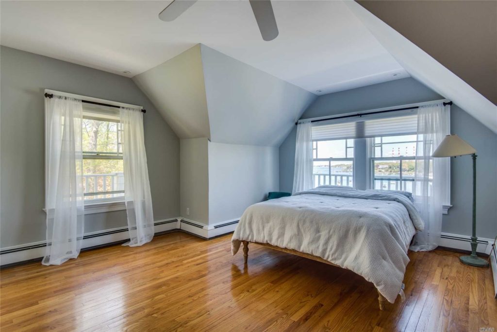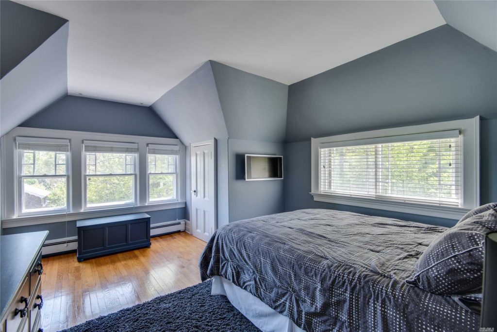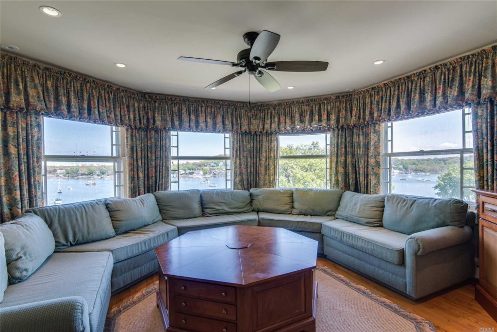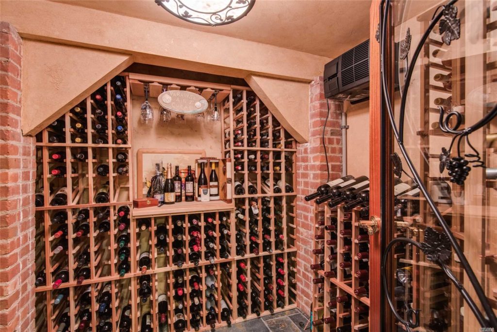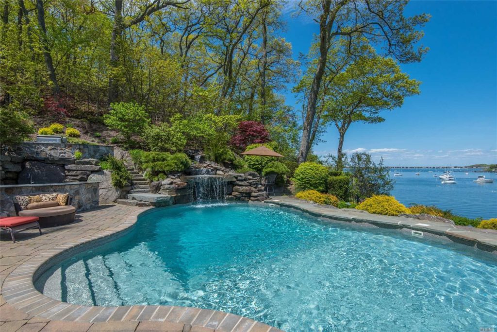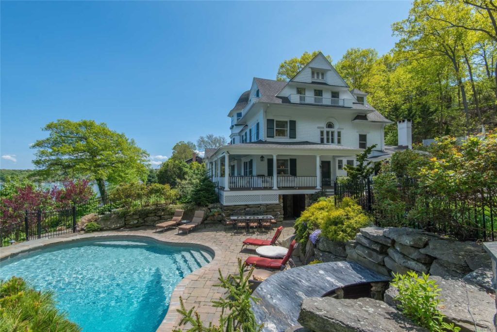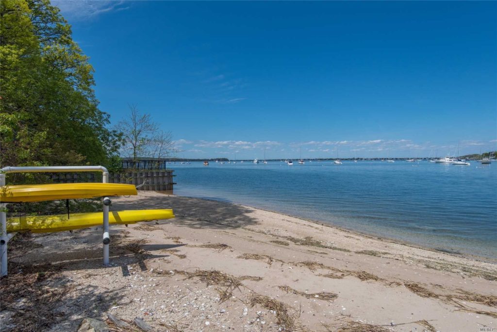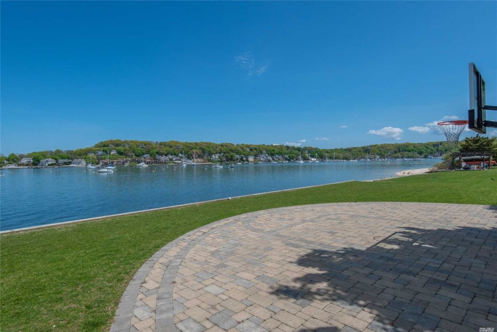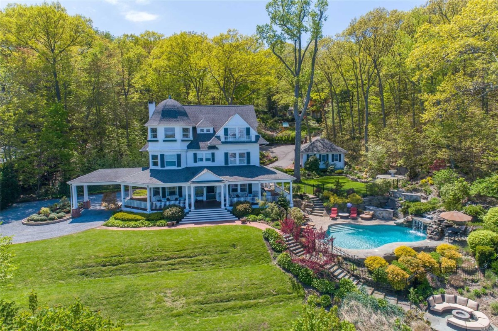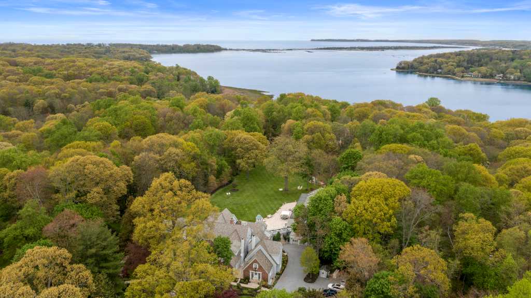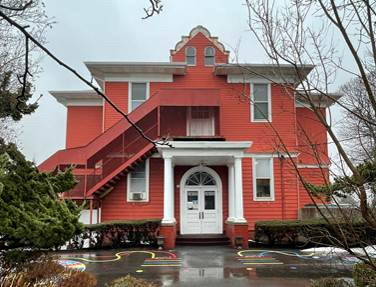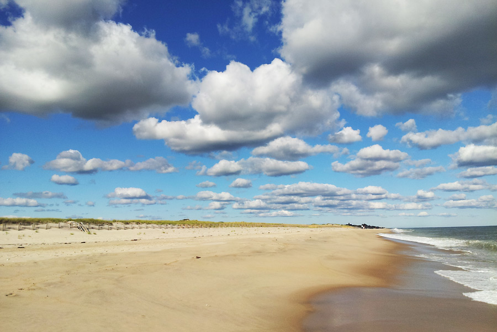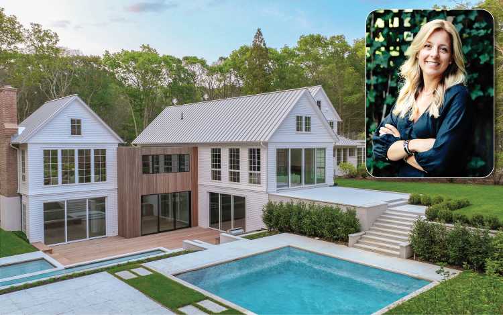In the market for a Queen Anne Victorian built in 1897?
Consider this storybook stunner located at 17 Idle Day Drive in Centerport, which is listed on the National Register of Historic Places in New York State.
“It’s a once in a lifetime opportunity to own one of the most admired waterfront properties overlooking Northport Harbor,” says broker Elena D’Agostino of Lucky to Live Here Realty in Cold Spring Harbor, calling it “a rare find.”
Amenities include a professional eat-in kitchen with radiant heat stone flooring and river rock tiling with radiant heat in the powder room, a backyard oasis with bluestone patio, saltwater pool with waterfall, built-in barbeque, fire pit, basketball court, built-in speakers, a wine cellar, plus much more.
And who can resist sunrise water views?
Selling for $2,989,000, this enchanting property borders the Vanderbilt Estate to the north and sits on a rolling terraced lawn that slopes down to an extensive waterfront. Stone steps were designed to make the walk to the beach and the new sea wall more accessible, to facilitate boating and kayaking.
“We have felt truly privileged to live in this stunning home,” says current homeowner Tanya Dworjanyn. “We have spent countless hours on the porch overlooking the harbor on beautiful, sunny days.
“In the early mornings the fishermen head out for their daily catch and the kayakers and paddleboard riders drift by,” she continues. “Throughout the day we see boats of all sizes coming and going through the channel, along with one of our favorite sights — the tiny sailboats strung together and used by the sailing school at Centerport Yacht Club.”
She adds: “We have hosted many, many beautiful events on our porch, from multiple ladies-only cocktail parties to graduation parties to July 4th extravaganzas.”
The shingle-style house with three-story octagonal corner tower was originally built in the late 1800s by Charles Van Iderstine, one of the sons of Peter Van Iderstine, known as the “fat and tallow king,” according to the homeowner.
“Peter’s and William’s (Charles’ brother) homes were both built in the same vicinity but were burned to the ground,” the homeowner says. “Charles’ home [hers] is the only one remaining.”
This six-bedroom, six-bathroom manse (with an en suite master), enjoyed a total kitchen/mudroom/laundry room/powder room renovation in 2008. Additional living space was added to the kitchen.
Designed by Glen Grayson of Hoffman Grayson Architects LLP, the expanded space embraces views to the north, west, and east, bringing in an abundance of light, and water views that were previously unavailable, according to Dworjanyn. A central feature of this kitchen/great room area is a large stone fireplace, modeled after a 19th century French farmhouse fireplace the architect had visited. Stone elements were quarried in China and bush hammered locally to create this warm central hearth.
During the reno, the kitchen was also connected to the front of the house via a “kissing stairway” landing, allowing direct access to the front porch and water. The architects also designed the custom stained-glass doors leading to the dining room.
Cool kitchen features include a professional stainless steel 48-inch Dacor Range, double ovens and double Sub-Zero refrigerators, and a copper farm sink with a second large stainless sink in the island. The cabinets were custom built by Joe Brittman & Son, Northport, and are double height to take advantage of the 10-foot ceilings. And two large skylights were added.
“The kitchen was conceived to be organized around specific functional spaces,” Dworjanyn explains. “Of particular interest is a baking center, complete with custom drawers and cabinets. To accommodate the needs of a busy family, the cabinetry takes advantage of every nook and cranny to keep life organized with minimum clutter.
“A functional drop zone was created next to a new side entry, to bring 21st century functionality to this 19th century home,” she continues. “The architect included a generous area for desk space, filing, and cookbooks.”
Outside renovations included rebuilding the mahogany wraparound porch, which overlooks a large double lagoon pool nestled into the hill, allowing unobstructed views of Northport Harbor, Asharoken, and Long Island Sound.
From the upper part of the outdoor kitchen, the view from the grill looks over toward the Northport Yacht Club and south toward Northport Village Dock.
“Every renovation was completed with careful deliberation, using quality materials, to remain in keeping with the home’s character and history,” says Dworjanyn. “We feel that we are caretakers of the property, as much as we are owners.
“Living in this home has been the dream of a lifetime, a truly incomparable experience,” she adds. “We feel honored to have owned and loved a piece of Centerport history, and hope that as it passes on to the next buyers, it brings them as much happiness as it has brought to our family.”
For more information, contact Elena M. D’Agostino and Joyce E. Mennella, Licensed Real Estate Brokers at 631-692-7100 or team@luckytolivehere.com.