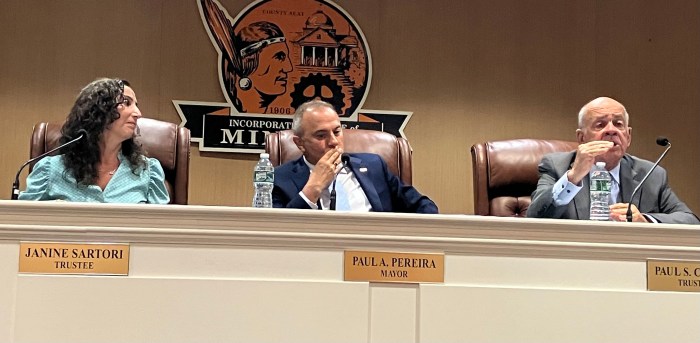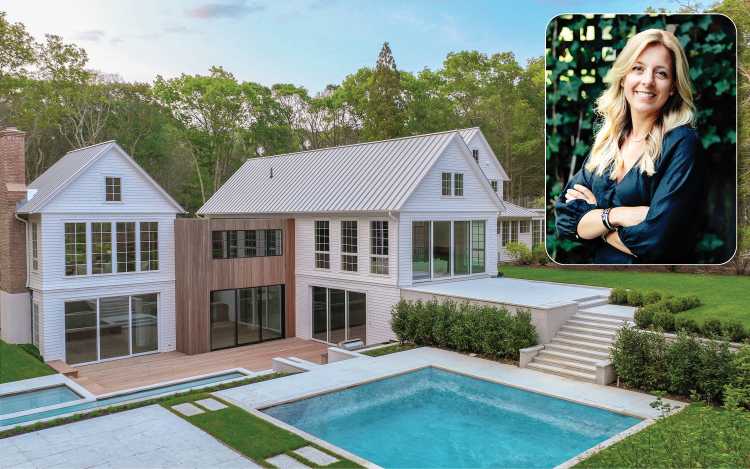NYU Langone-Long Island is looking to expand its campus and went before the village board in late April to unveil its plans for a new parking garage to be constructed. The discussion between the board, which asked a variety of important questions such as traffic, the true integrity of the existing parking garage and more, spilled over into another public hearing that happened on May 19.
According to NYU Langone, the new visitor parking garage would be at the intersection of Third Avenue and First Street with three below grade parking levels and five above ground levels. The new parking garage would, in fact, replace the existing visitor garage. The hospital is not only looking to demolish the existing parking garage, but are also looking to demolish the professional residence building.
The new garage would be self-service and available to visitors 24-hours a day, seven days a week. The garage will connect to the hospital allowing people to directly walk inside. Employees who work at the professional residence building are being relocated to off-site areas and offices where their work will be decanted to other locations.
“NYU is planning very significant improvements to the campus that are designed to improve patient care and provide the latest facilities available in the health care world that would be able to benefit the community in the long run, improve patient care, and establish and reenforce NYU’s identity in the community and in Mineola as an academic medical center,” said lawyer Michael Sahn, who represented NYU Langone.
Sahn added that the existing parking garage has outlived its useful lifespan stating that it’s been around for the past 47 years.
“The new garage will be a state-of-the-art type of garage built according to current code in terms of handicapped access and spaces, fire codes and the like,” he said. “If the board sees its way to approve the project, there will be an increase of 134 net spaces on the campus equaling 700 spots.”
NYU Langone expects a 26-month construction period with plans in place for traffic mitigation while the garage is being built.
“The proposed garage is 60-feet in height compared to a permitted 50-feet,” Sahn said. “There is a small area on the roof of the garage that goes up to 75-feet for a bulkhead for the elevator overrun. The other variance request is with respect to the size of the parking stalls in the garage where we are proposing stall sizes that are less than required by the code.”
The hospital already went before the village’s Board of Appeals about the variances, which is still pending.
Daniel Winkelman, who is a traffic and parking expert, said that there will also be a second access point to the new parking garage on Second Street and Third Avenue.
“In regards to my traffic and parking study, this is simply a replacement garage,” Winkelman said. “It’s not going to increase the amount of traffic. What it will do is attract more traffic to it because it has increased capacity. My analyses did account for that. One important thing I would like to mention, all traffic data and all of my parking data was collected pre-COVID.”
Based on his analysis, the intersections of Mineola Boulevard and First Street, and Mineola Boulevard and Second Street would still be expected to operate the way they do today.
During the board’s questioning, NYU Langone representatives confirmed that there would be a period of six months where there would be no parking garage at all between the demolition and construction phases.
“When you talk about construction workers parking at 211 Station Road they are going to use the current pedestrian bridge from the Intermodal center and I guess in time, the [Harrison Avenue] garage?,” Mayor Scott Strauss asked.
Winkelman confirmed.
“We currently have a problem with the third track crew,” Strauss added. “They just park wherever they think they can and take up handicap spots. They’re not the best people to work with. What guarantees can you provide us, our residents, and business owners that your workers are not going to take parking spots away from people?”
Winkelman said he’d have to get back to the board on that request.
Residents also spoke and gave their thoughts about NYU Langone’s new construction plan—stating that the area is already congested as it is.
“I think the parking garage at Harrison and Third Avenue, and this one will certainly alleviate some of that driving around looking for parking spaces,” Strauss said. “These vehicles, in my opinion, are here already. They’re driving around endlessly looking for parking spaces that don’t exist, hoping to find someone pulling out in front of somebody’s house so that they could sneak in there. Hopefully, this parking garage will alleviate some of that congestion and constant traffic. Our concern of how to do it and whether that garage needs to come down at the same time.”
On May 19, the hearing continued when NYU Langone returned with an altered plan. The main difference was the construction timetable change. NYU Langone proposed completing construction on a new parking garage before tearing down the existing parking structure. The two structures are on separate parcels, so they’re not building on the site of the current parking garage. The village board reserved decision for a later time.































