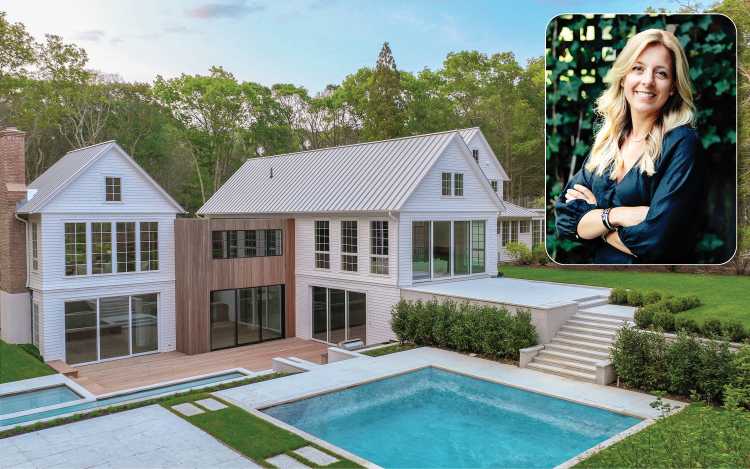[Editor’s Note: The following was read by William Slatterly at the August 18 Garden City Board of Trustees meeting].
Good evening, My name is William Slattery and I reside at 174 Kilburn Road. I am here tonight to offer my comments on Trustees Daughney’s and Demaro’s recent proposal to convert St. Paul’s into a multiuse recreational center. Although I serve as the President of the Estates POA, I come here tonight as a private citizen to offer up my personal comments since the Estates Board of Directors has not formally reviewed and commented on the proposal. The Daughney/Demaro St. Paul’s Proposal will be a formal agenda item to be discussed at our September POA meeting. The timing and importance of this particular proposal has, however, compelled me to come here tonight to offer my own personal comments.
I would like to state that the Daughney/Demaro Proposal, in principle, is a long-range goal that I fully support. I believe St. Paul’s should become the epicenter of life for every Garden City resident by becoming a multiuse recreational center. I do not think that in this economic environment we can achieve that goal in one single effort, but must pace ourselves by establishing four practical stages that may take between 10 and 25 years before the completed project fully is realized by our community. Like the Garden City Pool, which started out as a small enterprise in 1957 and underwent several stages of additions to attain that which we have now, so too, we must approach St. Paul’s with that same disciplined and measured approach.
I believe we have been afforded a unique opportunity to transform one of the great historical and architecture jewels on Long Island from a drive-by-museum into a living, vibrant center of residential life that not only preserves our past, but enhances our present and guarantees our future community spirit.
I believe that the exterior walls and iconic clock tower must be preserved at all costs, as well as key interior features like the main floor parlor reception rooms, main staircase and chapel. My own vision for St. Paul’s is that with a series of planned construction phases it will be transformed into a true multiuse community recreational center. I envision the chapel as a meeting room for use by any organization in town; the basement with a full-size indoor Olympic size pool, weight rooms, yoga classrooms, physical therapy treatment rooms, and a 220 running/jogging track. On the upper floors there could be a room for bridge, squash, tennis and racquetball and basketball courts, a dance studio, a playroom for “Mommy and Me” programs, a respite center for special needs children and their families, a gaming room for middle school children, art and computer science learning rooms and a library annex. It will be a place where younger and older residents will feel comfortable coming to every day and evening since it will be a place thriving with activity and life.
Over time, the back walls of the school will be removed so that a new structure can exist within the parameters of the old school using the removed bricks to square-off the back of the building. The exterior walls of the chapel will eventually become interior walls of the new structure. To those that drive by St. Paul’s, the look of the original building will remain the same. Yet those who walk through its doors, will be overwhelmed by an exciting new recreational center that has preserved the historical aspect of St. Paul’s, yet also enhanced and maintained the community life and spirit which is unique to Garden City.
That is the future for St. Paul’s which I envision and which the Daughney/Demaro proposal also provides as a long-term goal as well. As I mentioned earlier, the only practical way that this goal can be achieved is through a four-stage program. An excellent model for this is the well thought out proposal which Peter Negri and the St. Paul’s Conservancy Corp has compiled for us. I was initially skeptical of this proposal since there have been so many previous plans to save St. Paul’s, but after an extensive meeting with Peter Negri, I have come to understand the full vision of his multistage plan and realize that it actually complements my own long-range goals for St. Paul’s.
Mr. Negri has put together a very competent group of engineers, construction and financial experts many from our own community that has come up with an extremely viable plan to first secure the building for a safety reasons basis and then begin the initial construction so that the chapel and first floors can become functional for community use within 12-18 months. His construction/cost analysis has been vetted by many different financial and construction experts and will pose a very limited financial burden to residents. It is a cost that we cannot afford not to do. After the initial structural/safety stage is complete, we can carefully plan the next three stages with extensive community input. The key is that we move forward in accepting the St. Paul’s Conservancy Proposal, securing St. Paul as soon as possible, because time is definitely working against us if we do not.
We have spent way too much time with endless debates and wasted money regarding St. Paul’s. It is now finally time for us to act to save our legacy and start the multistage process of making St. Paul’s a state-of-the-art multiuse community recreational center that will be the envy of Long Island and set a new standard for historical preservation in this country.
William Slattery
Garden City































