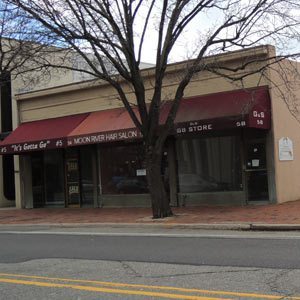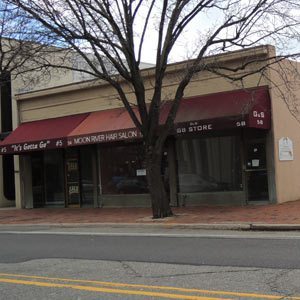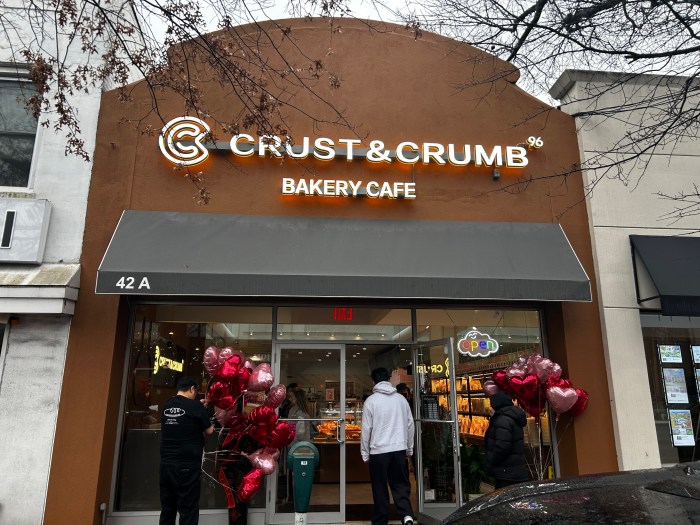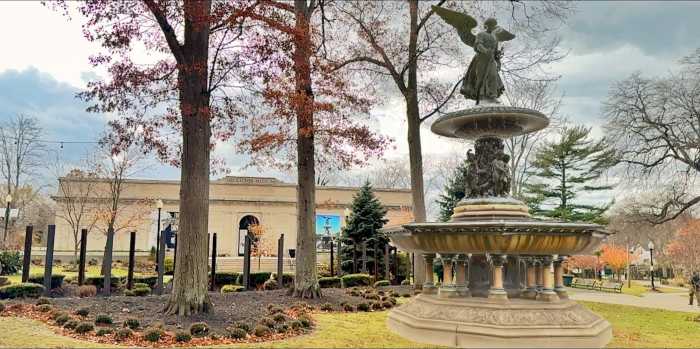 The first Great Neck Plaza project to be considered and approved under the village’s revised B Business District zoning, “Grace Plaza” (to be built by Nemat Homes Inc.), received site plan and conditional use approval at the village board of trustees meeting last month. The development, on Grace Avenue near the north-eastern corner of Middle Neck Road in the downtown business district, will be a four-story mixed-use building at 5 to 9 Grace Ave.
The first Great Neck Plaza project to be considered and approved under the village’s revised B Business District zoning, “Grace Plaza” (to be built by Nemat Homes Inc.), received site plan and conditional use approval at the village board of trustees meeting last month. The development, on Grace Avenue near the north-eastern corner of Middle Neck Road in the downtown business district, will be a four-story mixed-use building at 5 to 9 Grace Ave.
Developer Hooshang Nematzadeh, of Nemat Homes, said that this would be In order to issue approval, the board adopted 35 conditions in a 19-page conditional use permit.
Plaza Mayor Jean Celender told the Great Neck Record: “It had been a long time that the B District hadn’t been studied and the Board of Trustees wanted to encourage additional residential development along Main Street.” The new zoning, Transit-Oriented Development (TOD), was adopted in June 2011, after an 18-month planning and environmental process.
Mayor Celender added: “This TOD zoning was intended in part to create vibrancy by increasing the number of residents living in the downtown that could frequent the Plaza’s retail stores and restaurants, and by providing needed affordable housing close to mass transportation to reduce demand for parking.” The mayor added that TOD projects across the country “have demonstrated that there can be shared parking arrangements, which … reduce demand for parking and negative impacts on ‘quality of life.’”
The B Business District zoning provisions adopted in 2011 consider new TOD projects “Conditional Uses” so that the board of trustees has control and can establish reasonable conditions as part of its approval of the site plan to ensure the project meets requirements for architectural and historical consistency, without blocking light and air to surrounding buildings, and that it is aesthetically pleasing from the streetscape and for new residential development.
Mayor Celender noted: “The Board’s vision is to encourage people to live above Main Street retail stores. This is a change in policy from the 1980’s when that wasn’t considered a positive use. Times have changed, and the board believes that with the proper controls, mixed-use TOD projects can be attractive to young professionals and people who are seeking affordable housing in the downtown and not necessarily requires that they own a car. This type of development is very appropriate for our village because we have access to excellent public transit and plenty of services within walking distance.”
The mayor continued: “Great Neck Plaza and other Long Island communities need additional housing for the workforce and young people who have grown up here, but who cannot afford to live here after college. … We want to build on the good development we currently have, not change the character of the historic, charming village, but permit some new development that is appropriate, brings in tax revenues, adds new vitality and brings excitement into the downtown.”
The board of trustees had its first public meeting and hearing on the proposed project in February 2013. The original proposal called for a new four-story structure 42 feet high with 2,600 square feet of ground-level retail space and 37 one- and two-bedroom apartments.
Over the 11-mointh approval process, the board worked with the applicant to refine the site plan and design. Nemat Homes completed an Expanded Environmental Assessment Form and report in August 2013 to address issues such as traffic, parking, demolition, construction, noise, water, wastewater, garbage disposal, odor, shadow studies, etc.
After input from the board and the public, Nemat Homes modified its plan, reducing the planned residential units from 37 to 30, upping the retail space to 4,000 square feet and adding 56 on-site parking spaces. The site plan approved by the board on Dec. 18 calls for a four-story building with a maximum height of 35 feet and no more than 46,133 gross square feet of building area.
Following approval of the site plan and conditional use in December, the project required three variances from the Board of Zoning and Appeals (BZA): a variance to permit four stories in lieu of the three-story height limit for mixed-use buildings within the 35-foot height limit; a variance to exceed the maximum lot coverage from 60 percent to 63.7 percent, only as it pertains to the ground floor level; a variance to allow below-grade parking to extend beyond the building footprint (which requires a showing that such underground areas will not face structural, drainage or other leaking problems).
The first BZA hearing on these variances was held on Jan. 8. The BZA and members of the public, voiced comments regarding the building, some of which focused on the building’s proposed roof garden. The BZA was requested to consider establishing a time limit of 9 p.m. for activities on the roof to limit potential noise impacts upon residents at 12 Bond Street. Nemat Homes was agreeable.
The application for the variances was continued to the next meeting of the BZA, Wednesday, Jan. 29, at 8 p.m. at Great Neck Plaza Village Hall.



































