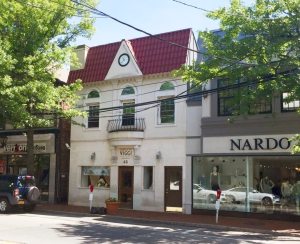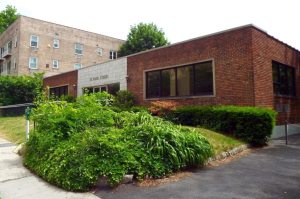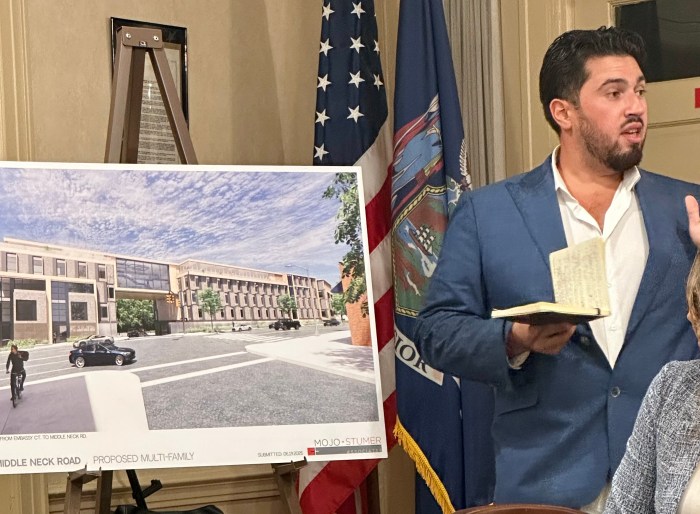
While it has yet to be finally approved, it’s clear that the proposed addition to the two-story building at 65 Middle Neck Road of a third floor so that four new one-bedroom apartments can be created is a project that Great Neck Plaza warmly welcomes.
Building owner Danny Arbusman, whose Jewels By Viggi will remain on the first floor while two apartments are to be built on each of the upper floors, is the applicant and explained the reasons behind his request for a conditional use permit to the Plaza Board of Trustees at its meeting last week.
“We simply cannot rent the second floor as commercial,” Arbusman said. “We’ve tried with all kinds of trades (and) doctors and lawyers.” He also said that the building’s limestone facade is in need of extensive repairs.
“We decided to convert it to residential,” he continued, emphasizing his long frustration at attempts to rent it commercially. “When the village came with the third floor over commercial, we decided to go for it.”
Arbusman was referring directly to the village’s zoning changes, implemented in the last several years, designed to encourage mixed used projects and in support of “transit oriented development (TOD).”
Proponents of TOD feel that it’s a key to revitalizing downtowns and de-emphasizing their need for automobiles as primary transportation. By creating more residences in the downtown areas, it’s hoped that TOD will make these areas more walkable and encourage more local shopping.
Deputy Mayor Ted Rosen, in addressing Arbusman’s application and referring to the rationale behind the Plaza’s zoning changes, said, “This is something that we were looking to encourage and I think we are happy to see this type of project being planned.”
Rosen, who chaired the meeting (Mayor Jean Celender and Trustee Gerry Schneiderman were unavailable to attend), was echoing the mayor’s feelings about Arbusman’s proposal that she first stated in early May.
“I think that we envisioned, with the transit oriented development zoning, that we were basically encouraging residential uses above retail stores of this nature,” she said at a prior meeting. “All the things that Mr. Arbusman is putting into this building is not only a benefit to him as a property owner, but to us as a village and how it looks…it’s all positive. This is the kind of thing we want to encourage even if no parking is provided on site.”
The lack of even a single parking space is not a real deterrent to Arbusman’s renovation plans as the village code specifically addresses the problem. The code requires Arbusman to pay $25,000 into a dedicated parking fund and states that the regulated fund is established “for the purpose of increasing and enhancing the future availability of public parking spaces within the village.”
Assuming that final approval is forthcoming, Arbusman’s conversion to a multi-use property would follow the recently started construction at 3-5 Grace Ave. by builder Hooshang Nematzadeh, which is around the corner.
Arbusman still must go through the mandated SEQR (State Environmental Quality Review) process in the coming weeks before he can proceed.
The 3-5 Grace structure will be four stories high, feature 30 one and two bedroom units and have commercial space on the first floor. Nematzadeh has also begun construction of a nine-unit residence on the corner of Schenck Avenue and South Middle Neck Road.
Great Neck Gardens and the applicants for the four story 61-unit residential apartment building at 15 Bond St. also addressed the board at the meeting.
The Gardens received approval to make further repairs and renovations as part of its ongoing program of improvements that has recently included outside painting, renovation of its damaged columns and complete parking lot resurfacing. Kabro Associates will also repair its damaged and leaking elevator machine room that is on the roof over Waldbaums and replace the flat roof with a slightly pitched roof for better weather protection.

The 15 Bond St. applicant (14 Park Place, LLC) revealed that it had just changed architects, sending in a revised plan earlier in the day.
Attorney Christopher Prior, representing residents in neighboring buildings who are concerned about the project, stated that neither he nor his clients had yet had a chance to review the revision.
Paul Bloom, counsel for the 15 Bond applicant, was also present at the meeting and indicated that a good part of the revision came out of discussions between his client and Prior’s.
“We are still maintaining a dialogue,” said Bloom. “We’ll continue to have a dialogue as long as they’re prepared to have one with us.”
As the Record went to press, a public hearing was scheduled to be held on June 10 concerning Park Place’s request for variances affecting the zoning code.

































