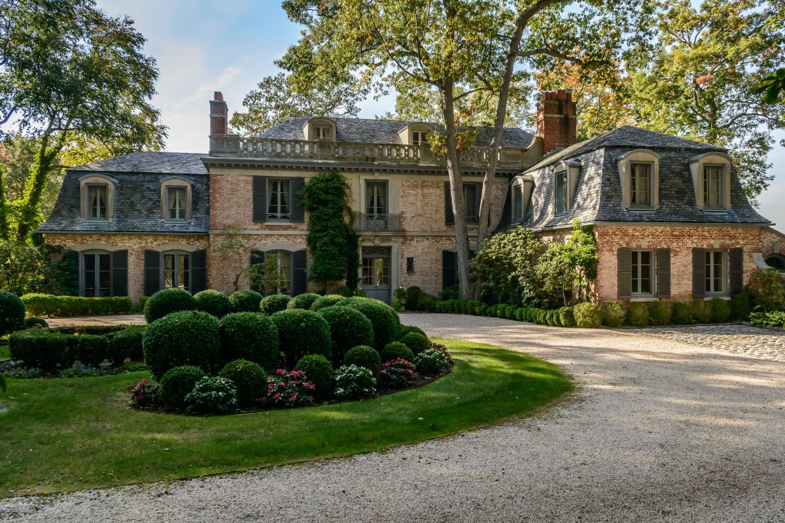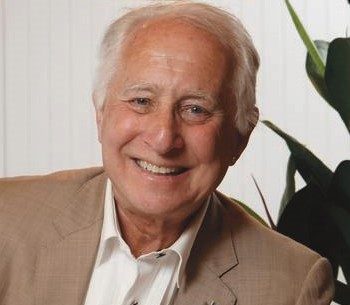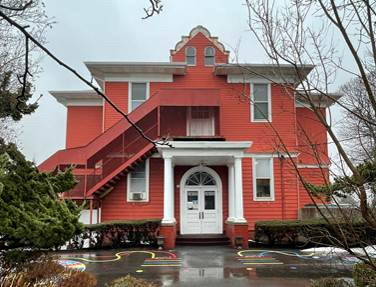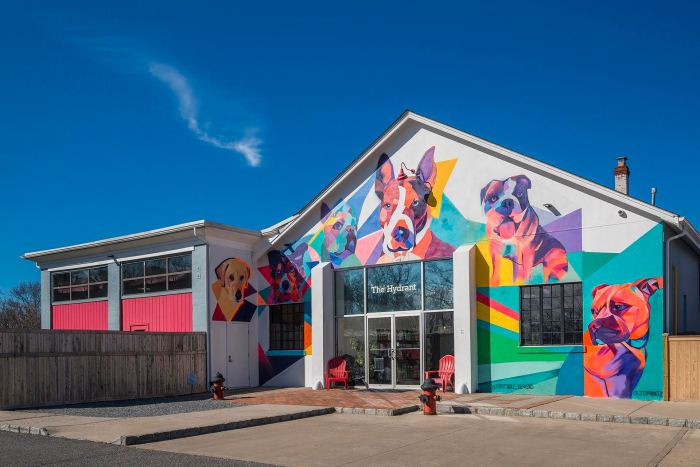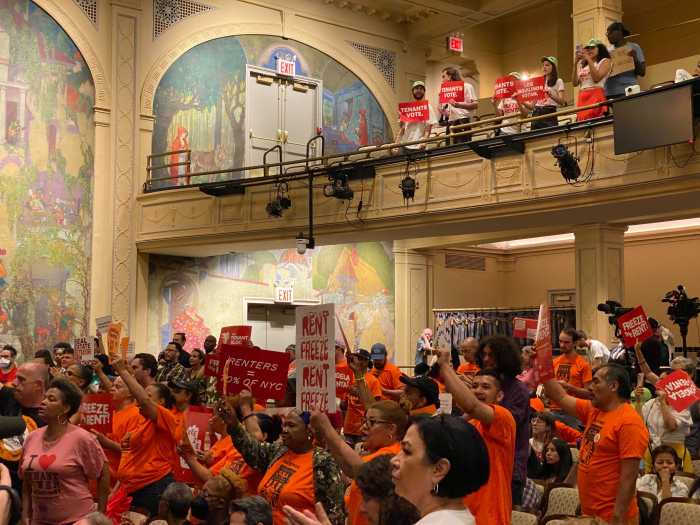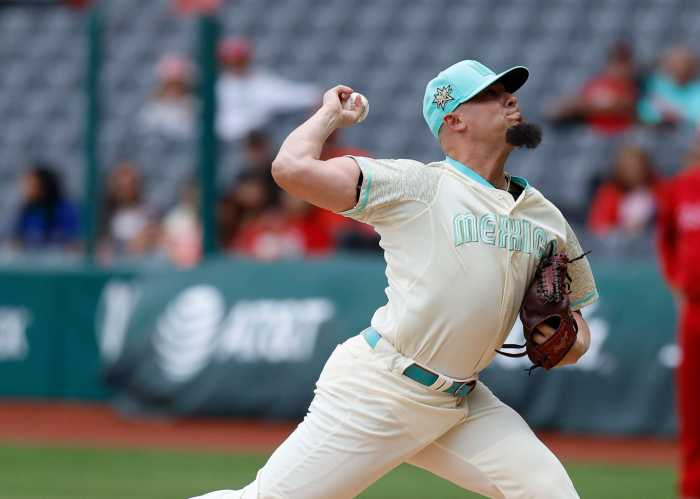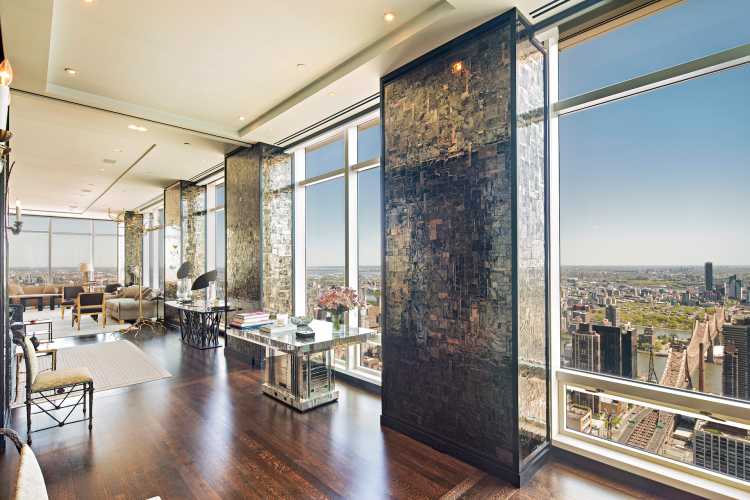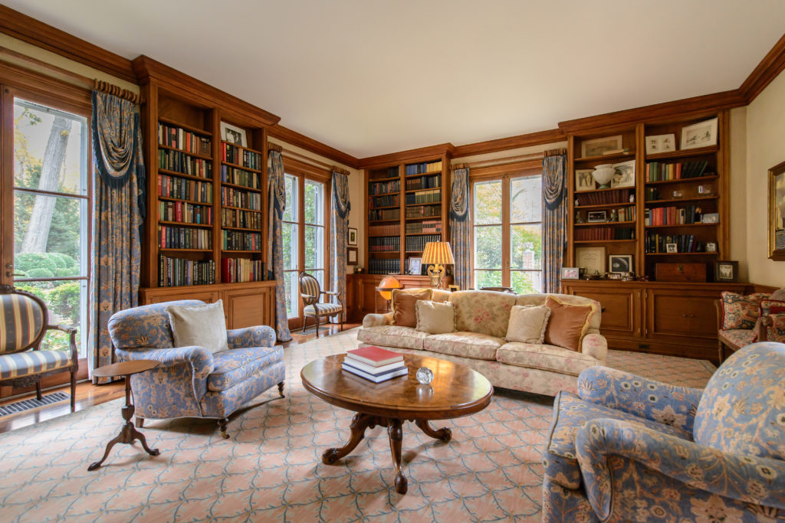
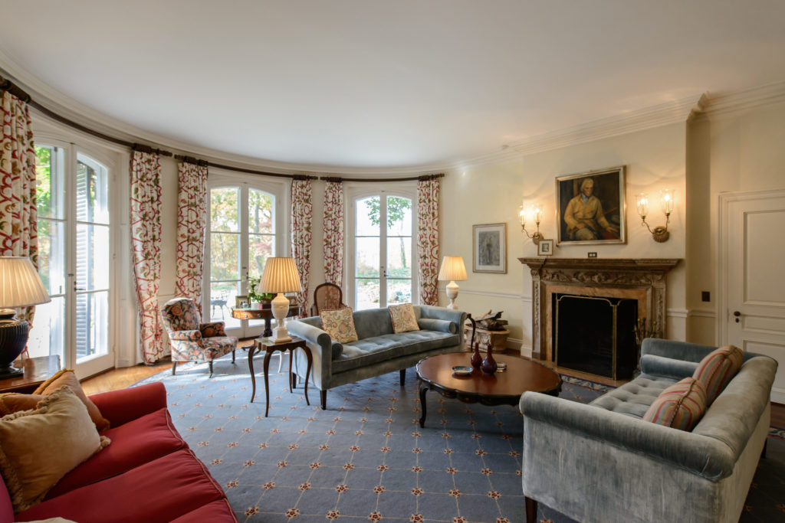
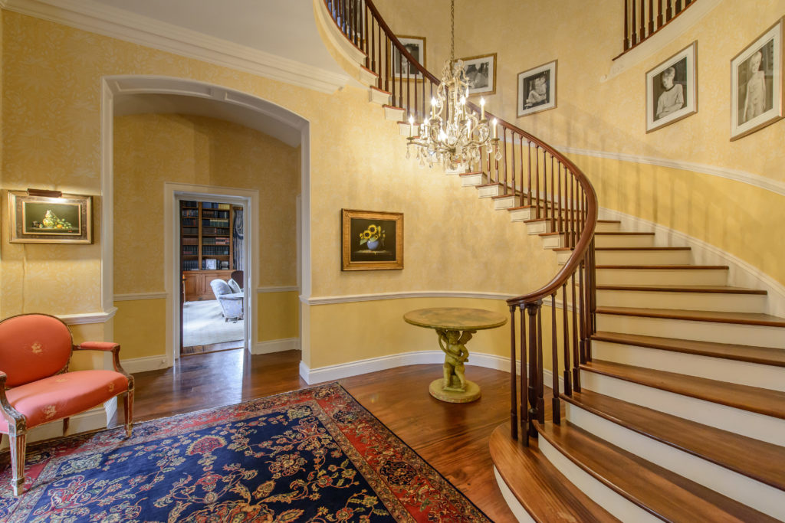
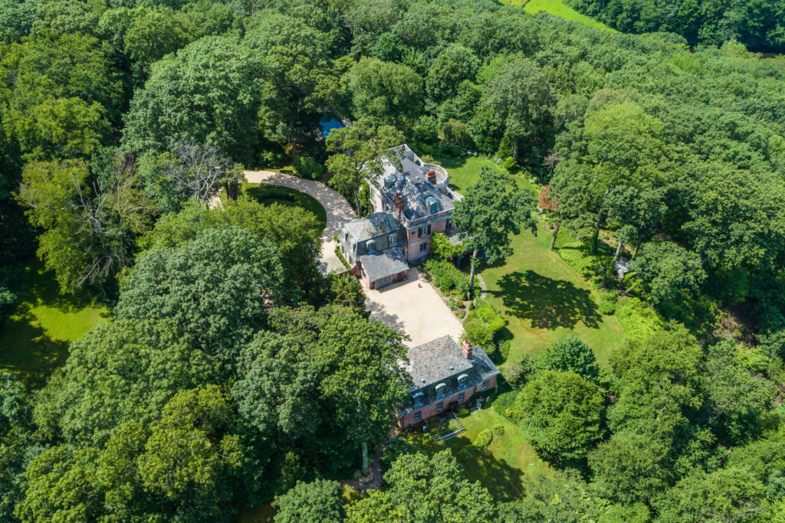 Long Island’s awe-inspiring homes should be celebrated for their majestic beauty. One swoon-worthy lovely in Cold Spring Harbor patiently awaits its new owner. The asking price is $4,700,000, for this gem with an impressive array of irresistible features and a cornucopia of wonderful offerings.
Long Island’s awe-inspiring homes should be celebrated for their majestic beauty. One swoon-worthy lovely in Cold Spring Harbor patiently awaits its new owner. The asking price is $4,700,000, for this gem with an impressive array of irresistible features and a cornucopia of wonderful offerings.
Nestled on 6.07 acres in a setting reminiscent of a true Gold Coast estate, this French provincial home is called “Belvedere.” It was built to capture the beautiful light and breezes of an east-west exposure, along with a picturesque view of the valley and blue waters of Cold Spring Harbor and Long Island Sound beyond, according to Kathryn “Cottie” Maxwell Pournaras, associate real estate broker at Daniel Gale Sotheby’s International Realty.
“The current owner, a Wall Street businessman (and only the second owner), values the privacy the property affords along with its proximity to the Long Island Rail Road for easy commuting to Manhattan,” says Maxwell Pournaras. “The family moved here full time in the 1980s, enjoying the peaceful lifestyle yet close to all that the community offers.”
Designed in 1933 by Auguste L. Noel, a graduate of the Beaux Arts School of Architecture in Paris who designed the original Whitney Museum of American Art and other buildings, Belvedere was built for Dwight D. President Eisenhower-appointed Ambassador to Australia Douglas M. Moffat, who used the dwelling as his summer residence.
Visitors enter via a half-mile, tree-lined driveway surrounded by protected parkland. The grand manor is graced with a white washed brick façade, slate roof and terraces of cast stone and old-world forged-iron work.
This stunning residence offers unparalleled craftsmanship from a bygone era, and the unique property reveals moss-covered walking trails, a favored sledding hill, lighted sports court, and a special treat: a replica of the thatch-roofed playhouse from Old Westbury Gardens. Within tall brick walls and iron gates lies the gunite pool with bluestone terrace and bucolic gardens.
Refined interiors boast 11-foot ceilings, original walnut floors, French doors, elegant woodwork and pleasing proportions in all rooms. The living room, formal dining room, and paneled library, each with imported fireplaces, open to the bluestone patio. A renovated country kitchen features original glass cabinetry, polished oak countertops, and top-of-the-line appliances. Additional sink, dishwasher and china cabinets are found in the butler’s pantry, adjacent to the spacious family room and sunny breakfast area.
Another surprise: A bridal staircase from the great hall opens to the second floor, revealing a master suite with a curved window wall and western water views, fireplace, dressing room with cedar closets, and double doors that open onto a private terrace. In addition, there are three bedrooms with renovated en-suite baths, and three boudoirs that share a hall bath. The third floor offers two more bedrooms and a rooftop overlook with panoramic water views.
And there’s more. The lower level boasts a gym, full bath with sauna, laundry, and storage. The heated three-car garage has a two-bedroom guest apartment with living room, kitchen, and bath.
That is to say, Belvedere lives up to its Latin root: “beautiful sight.”
For more information, contact Kathryn “Cottie” Maxwell Pournaras, Associate Real Estate Broker, Daniel Gale Sotheby’s International Realty 516-759-4800 x131, or kathrynmaxwell@danielgale.com




