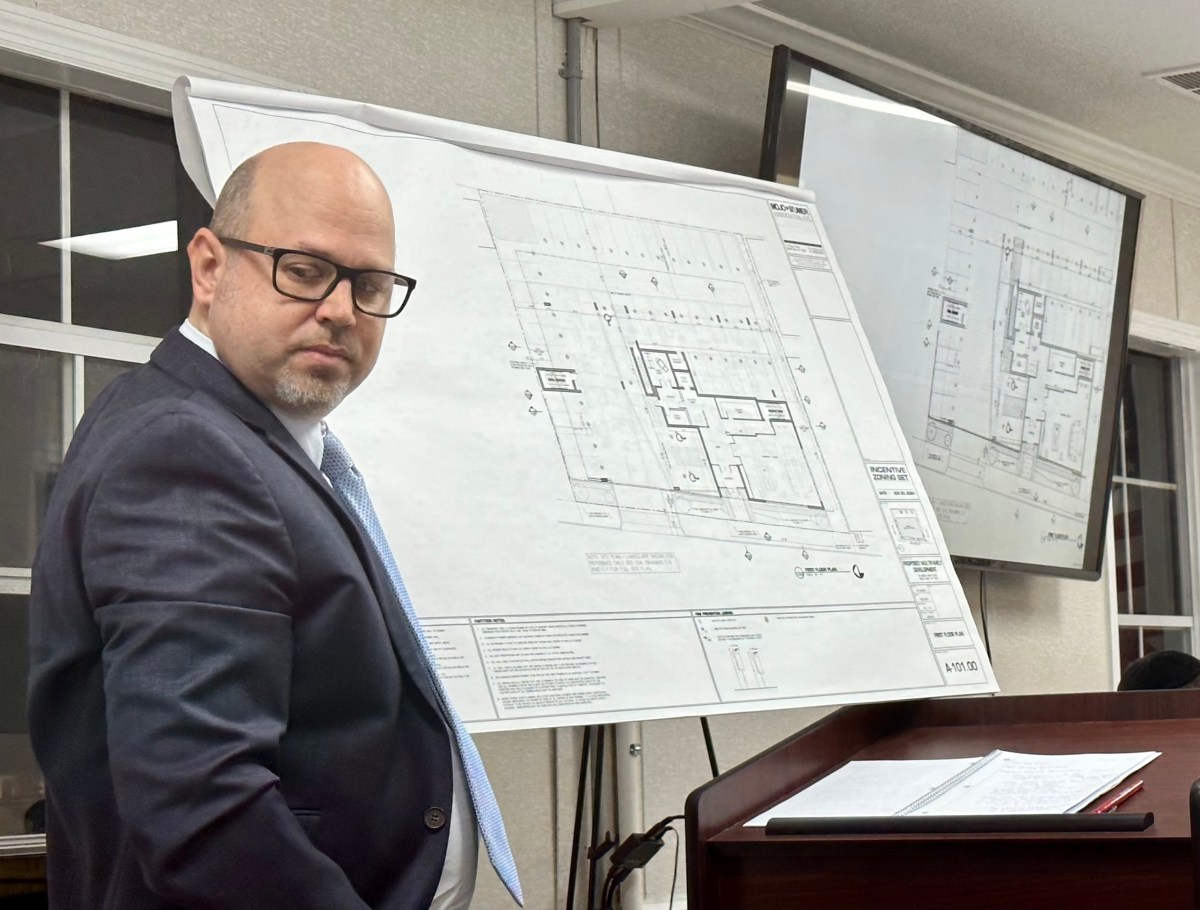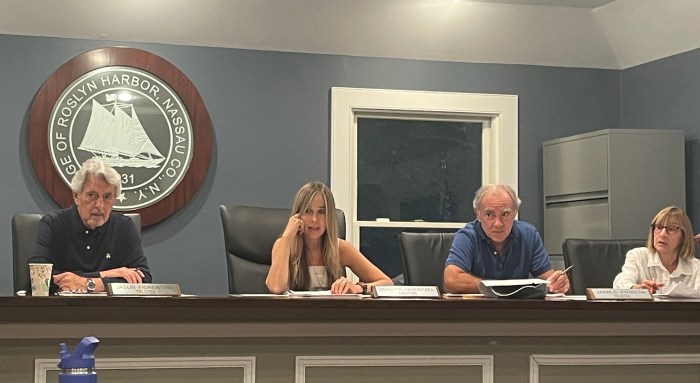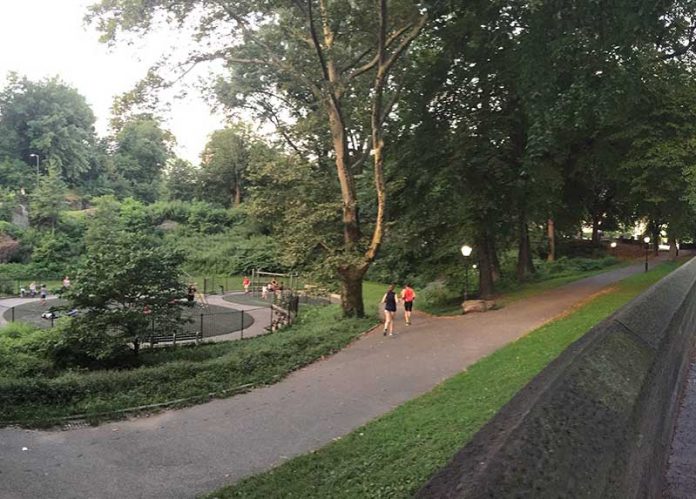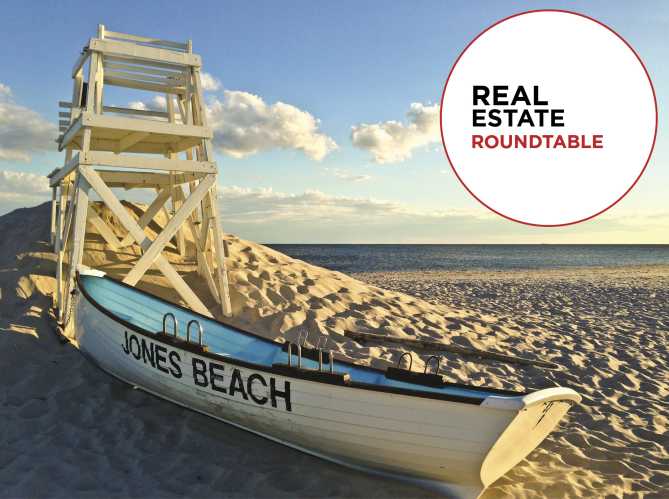A new five-story, 26-unit condominium complex is being proposed along the Village of Great Neck’s Middle Neck Road.
“It’s time for a renewal of this portion of Middle Neck Road,” the applicant’s attorney, Paul Bloom, said at a Board of Trustees meeting Tuesday night.
The condominiums are proposed for 719-731 Middle Neck Road, a mid-block lot currently occupied by retail.
The lot of land is within the village’s Middle Neck Road Incentive Overlay District.
The village Board of Trustees held its first hearing on the application Tuesday night. They did not render a decision and will continue the hearing at their next meeting.
The complex would include four floors of residences, while the first floor would be made up of a parking area and the complex’s lobby. The fifth floor, consisting of residences, would be set back from the facade of the building.
The building is proposed to be 54.45 feet tall, just shy of the village’s 55-foot maximum.
The architect said the proposed building’s aesthetic, which includes metal panels and warm tones, is designed to integrate into the surrounding environment. The board expressed approval of the aesthetics.
Amenities proposed include a gym, lounge, cold plunge pool and sauna.
The condominium complex would include two-bedroom units, three-bedroom units, and three-bedroom duplexes for sale. Unit square footage would range from 1,219 square feet to 2,350 square feet.
“The village has not had a project presented to them like this,” Bloom said.
The building is only permitted 22 units under the code and must provide 57 parking spots. What is proposed is 26 units and 42 parking spots.
Bloom said the north side of the building does not conform entirely to the code-required setback due to a stairwell that encompasses about nine feet of the building’s 82 feet of depth. He estimated that 11% of the building does not conform due to the stairwell.
But Bloom said the stairwell is placed there to provide more parking stalls on the property.
Some neighbors expressed concerns about how the development would cast shadows upon their homes.
The study found that limited shadows would be cast on the homes in the morning and afternoon for less than an hour in winter and summer.
Bloom said the existing buildings, built in 1898 and 1903, would be demolished for the proposed complex. Upon hearing that these buildings would be torn down, some residents quietly sighed from their seats.
The board advised the developer that it needed to file further forms with Nassau County before it could return to the village for consideration.
In other news, the village had previously proposed lengthening mayoral and trustee terms from two years to four years starting with those elected into office next year. No decision was made on the law change Tuesday night because Trustee Eli Kashi was absent.
The amendment to the terms will be discussed at the next meeting on Nov. 19.



































