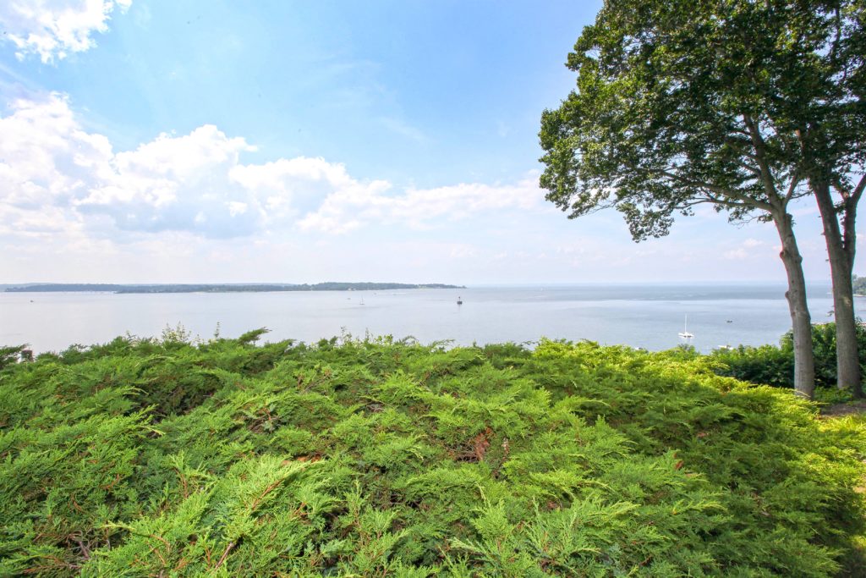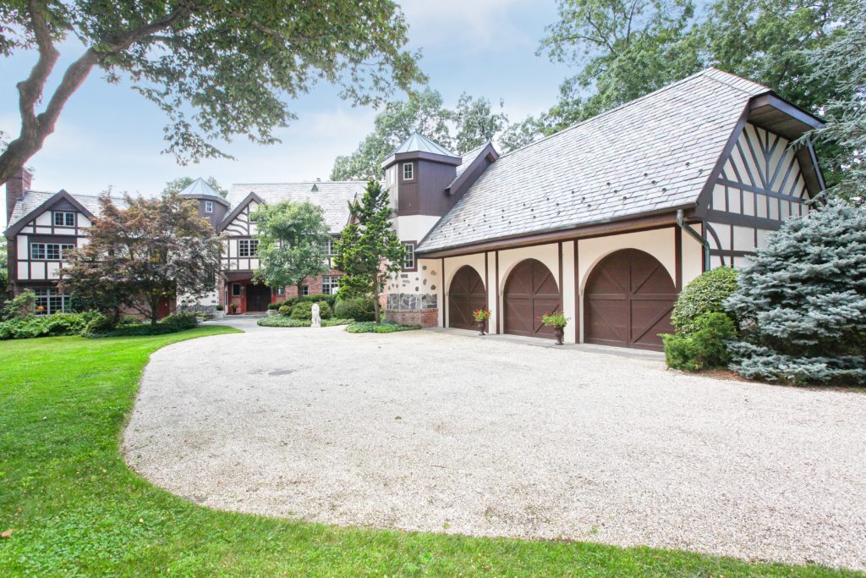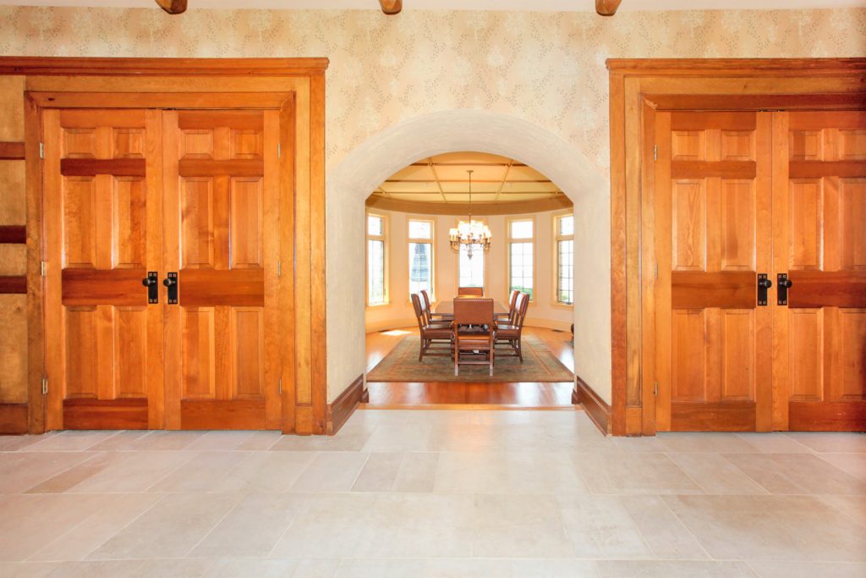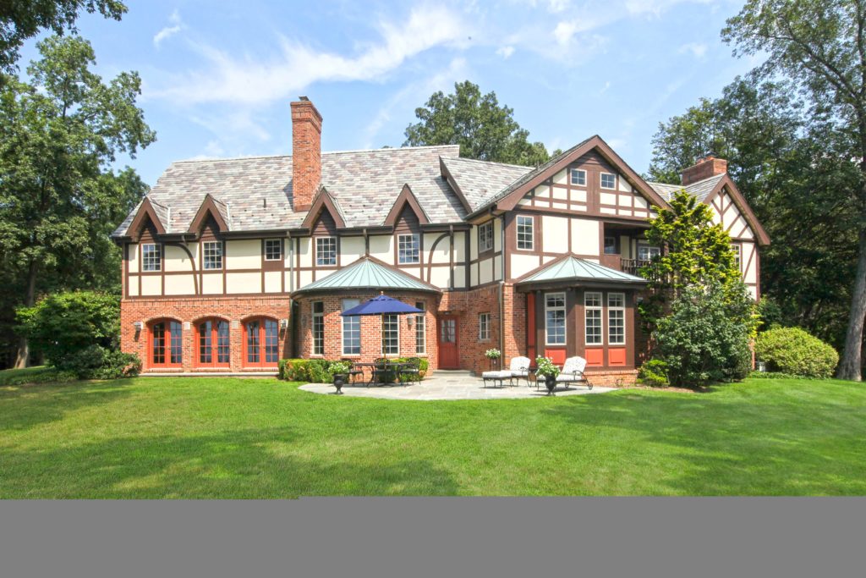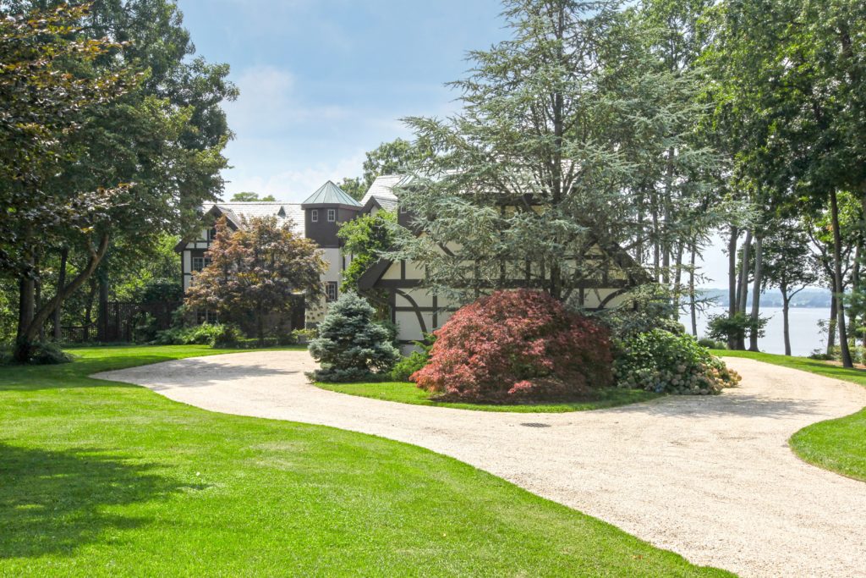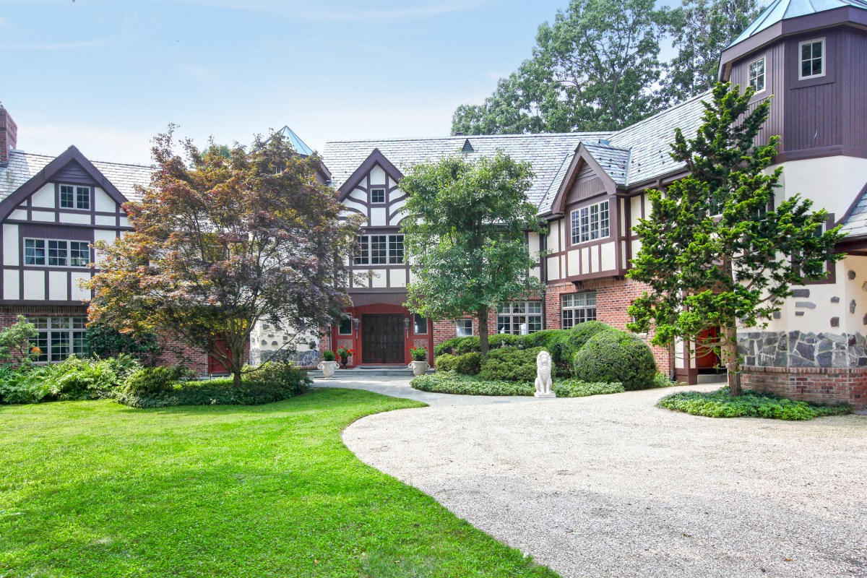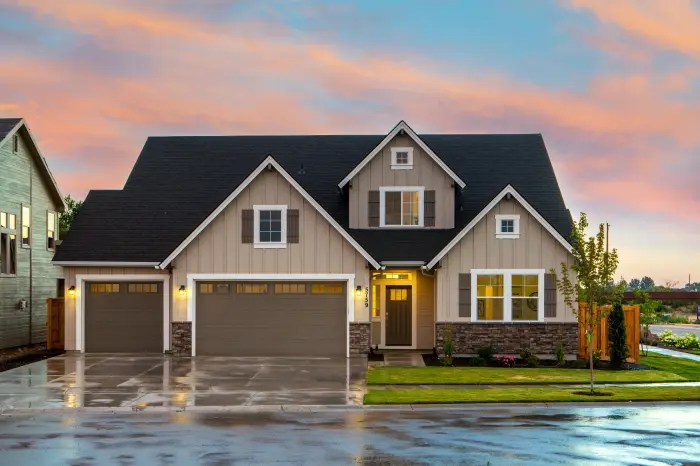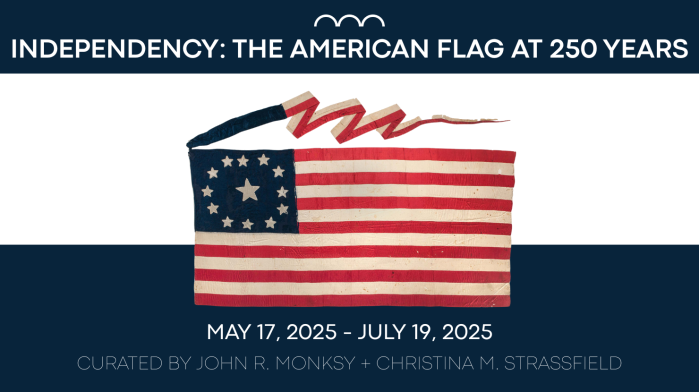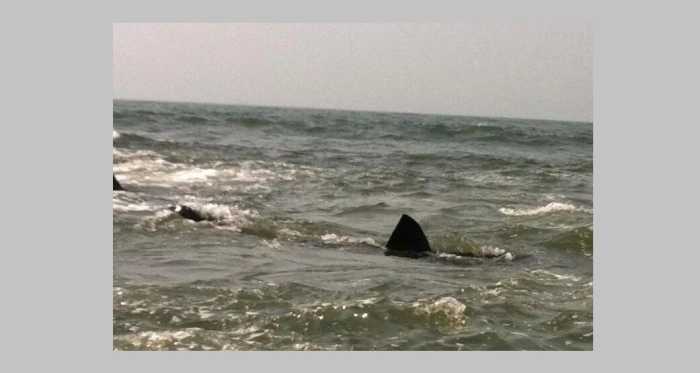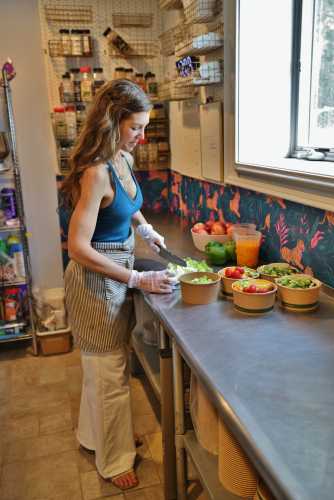Although faxing was eclipsed by email correspondence, the man who helped launch the antiquated method of communication is still moving and shaking. He is selling one of his many Long Island properties for $5.4 million.
Sitting on top of a cliff north of Huntington overlooking the Long Island Sound, the backyard view of the Tudor mansion on Count Rumford Lane is a 180-degree unobstructed view of Centre Island.
“You’re looking at the ocean but you’re not on the water so there’s no worry about a storm surge due to the home’s position above ground,” said Rich Kruse, one of the realtors with Douglas Elliman, who is listing the property.
Turn left and there’s Oyster Bay Cove. To the right is the state of Connecticut.
“The couple currently live in the former home of Billy Joel and Christie Brinkley on the beach right around the corner in Lloyd Harbor,” Kruse told the Press. “They had used the
Count Rumford Lane home to lodge extended family.”
Although it may look like a gingerbread house on the outside, the Tudor mansion’s interior includes three fireplaces, a faux-oak chef quality kitchen with a professional-grade stove and a Mediterranean tiled floor.
“It’s got a huge subzero freezer and refrigerator next to it,” said John Mangano, one of the Douglas Elliman realtors who is showing the residence. “But you’d never know it because the fridge and the freezer are built like wooden closets practically hidden in the wall.”
On the market since July 1, the owner of the Count Rumford Lane estate was among the leaders of CopyTele, which went public in 1983 when its shares tripled by year’s end from their opening price of $10 a share.
For additional information, contact Rich Kruse or John Mangano of Douglas Elliman Real Estate at 631-499-9191, Richard.Kruse@Elliman.com or John.Mangano@Elliman.com
