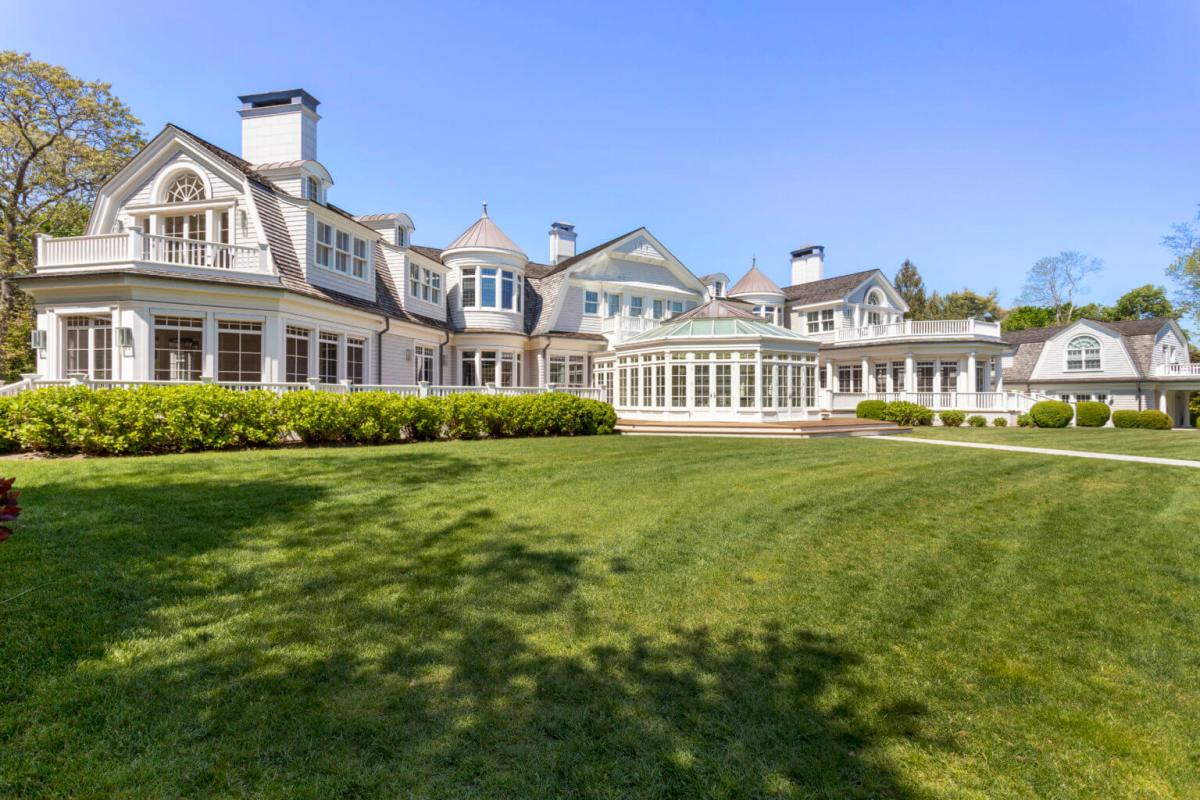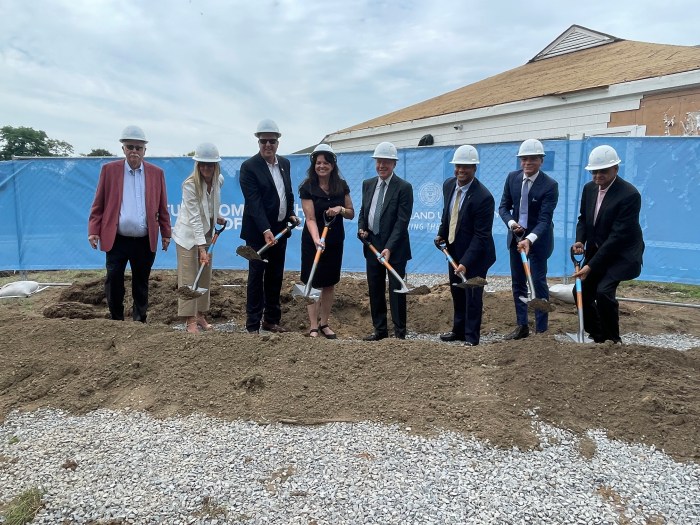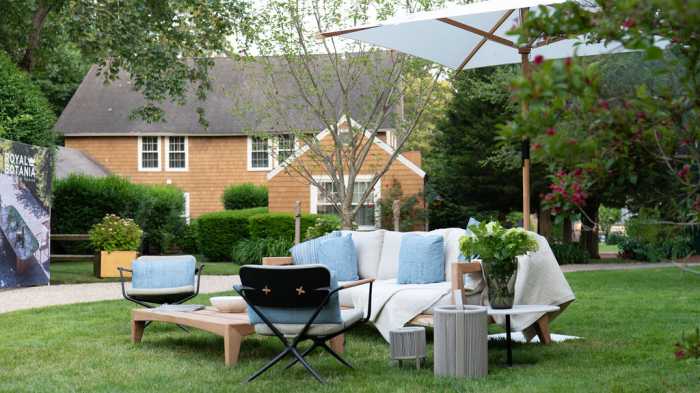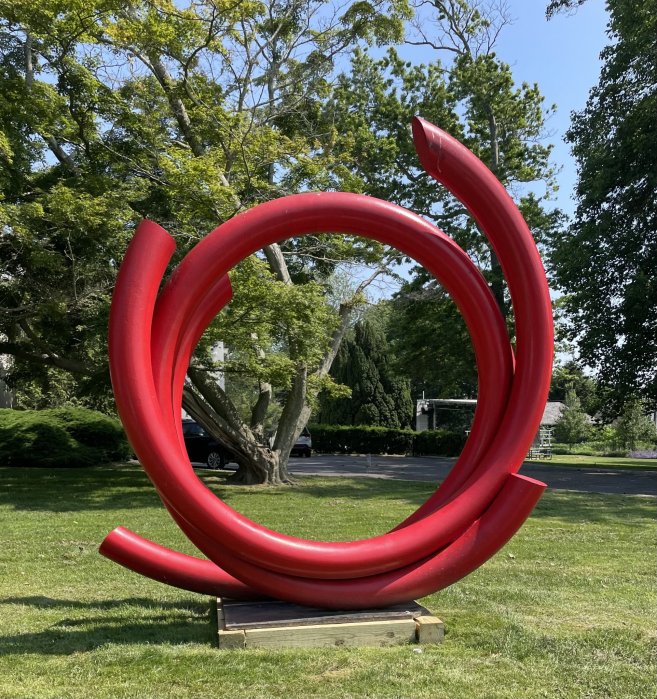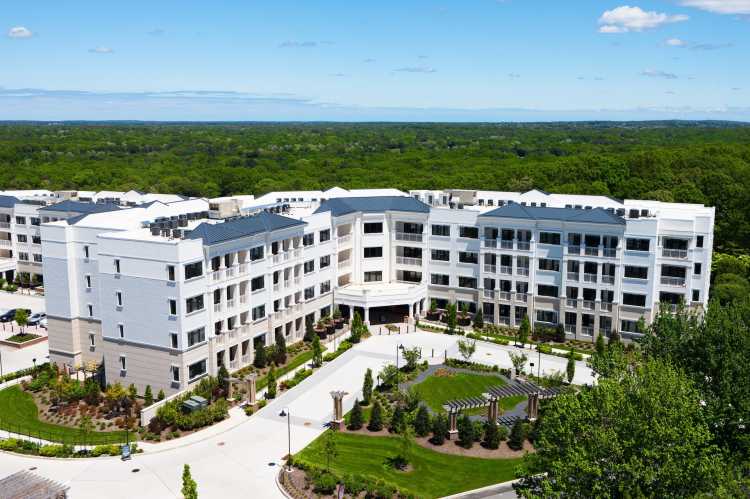Meghan and Harry, can you hear me? Behind the gates of a four-acre property on the Quiogue peninsula, down a long driveway, just past the motor court, sits a home with 22,000 square feet of living space surrounded by well-landscaped grounds.
Ryan Serhant, star of Bravo’s Million Dollar Listing New York, and his newly founded brokerage, SERHANT, have brought this home to the market, the new firm’s first foray into the Hamptons real estate scene.
The asking price: $16.5 million.
“111 Meeting House Road is a stunning, one-of-a-kind property that combines the best of interior and landscape design, resort life at home, entertaining guests, working from home and luxurious Hamptons living,” says Serhant, CEO of SERHANT, in a statement to Behind The Hedges.
The property is listed by Serhant himself and Shawn Egan, a Hamptons-based agent who recently left another firm to join SERHANT about a month ago.
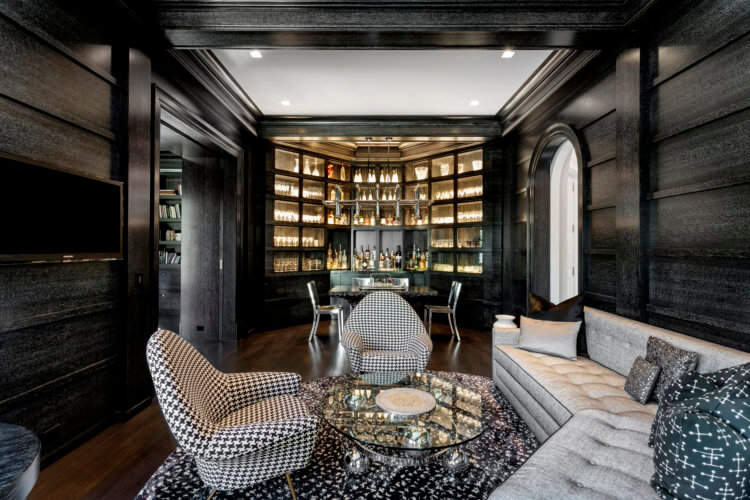
The home is impressive, not only for its size, but what it holds inside—40 rooms with many unique features such as a live theater with a stage, a dance room and an octagonal indoor pool below a conservatory, with glass floors, that looks down at the pool. In addition to the main home, there is a 1,500-square-foot carriage house, an outdoor pool and a pool house wiht a kitchenette.
“It’s one of the biggest houses I’ve been,” Egan said by phone recently (and he’s been in some pretty big homes as one of the top agents at his former firm).
“It’s a very fun house too—there’s a dance room with a disco ball. And it’s decorated beautifully. Absolutely gorgeous.”
It is, by far, the most expensive listing on the small west-of-the-canal peninsula, a quaint hamlet nestled between Quogue and Westhampton Beach. The next priciest home on the market is Meadowcroft, a storied historic home on Quantuck Bay, listed with Enzo Morabito of Douglas Elliman for $13 million.
The Meeting House Road home was designed by the award-winning companies, Bruce Nagel + Partners, an architecture firm based in Westhampton Beach, and Pembrooke & Ives, interior designers in Manhattan. Built in 2008, we’ve been told it has hosted many notable guests at the numerous weddings, parties, and fundraisers that have been held there over the years.
In total, between the two houses, there are 13 bedrooms and 11 full bathrooms. Two rotundas separate different wings of the main house, which boasts three levels. The primary suite wing measures a whopping 4,000 square feet and includes a bedroom, terrace, dual walk-in closets, and two private offices, so you never have to share.
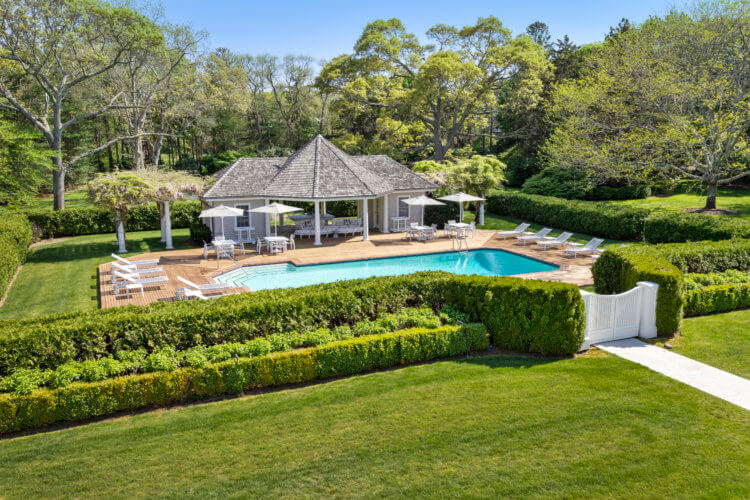
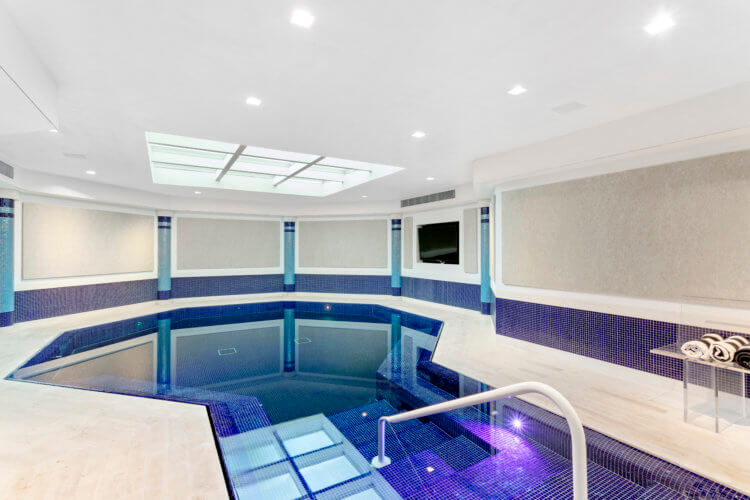
The home also features six fireplaces, an elevator servicing all three floors and a whole-house generator (especially impressive given the home’s size).
The kitchens are equipped with top- of-the-line appliances from Viking, Bosch and Sub-Zero. Plus, there is a butler’s pantry for ease in entertaining. There is a bar room with black cerused oak walls with a tasting table, “posh seating” and custom built-ins to showcase wines and spirits, according to the listing.
The lower level holds a large recreation space, where you will find the dance hall, fitness and Pilates rooms with a locker room and a full shower, a game room, a pantry with additional laundry systems and an indoor theater. There is also a safe and file storage room.
Lighting was custom designed by Shine Design and there is also a state-of-the-art Crestron automation system.
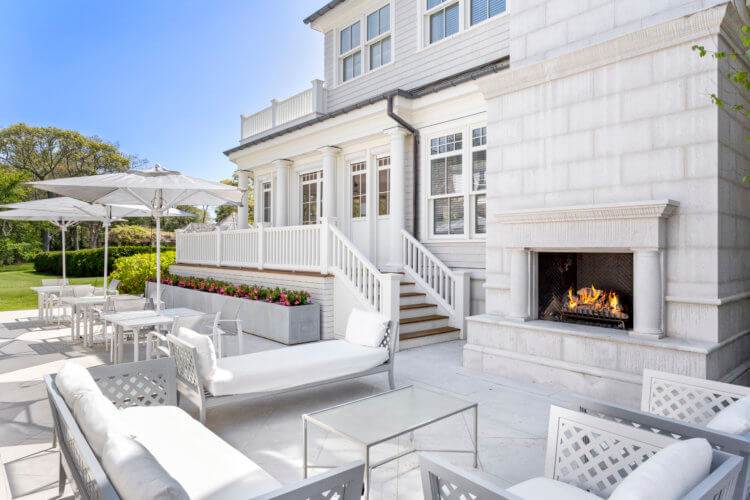
Several screened porches lend themselves to the indoor/outdoor living experience. The outdoor space is enhanced by old growth trees, expansive lawns and new landscaping, designed by Hollander Design Landscape Architects.
An outdoor gunite pool has an adjacent deck and pavilion that offers a shaded lounge space, changing rooms and a kitchenette.
The property also includes three- and four-car garages at the end of the motor court. Truly a property fit for royalty.
“We’re proud to have this notable listing represented by SERHANT Signature, our firm’s specialty division designed to serve high net worth clients,” Serhant adds.
This article first appeared in the June 2021 issue of Behind The Hedges.
For more real estate news, visit longislandpress.com/category/real-estate.
Sign up for Long Island Press’ email newsletters here. Sign up for home delivery of Long Island Press here. Sign up for discounts by becoming a Long Island Press community partner here.




