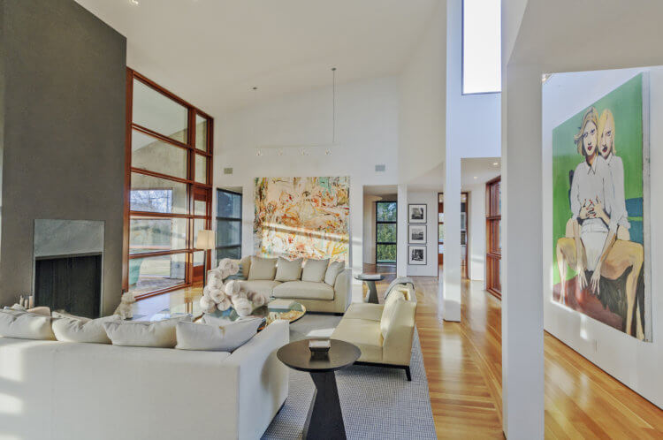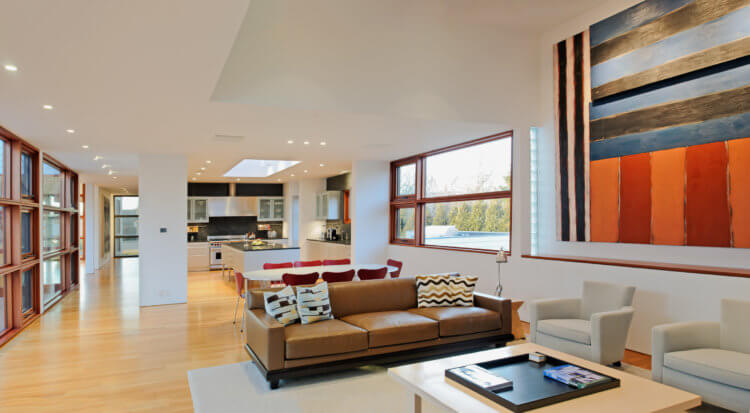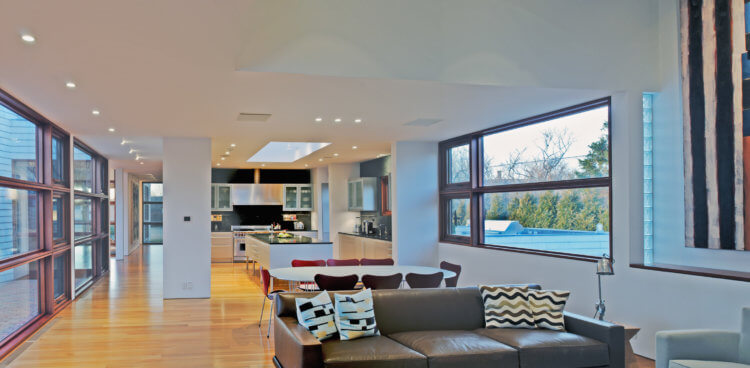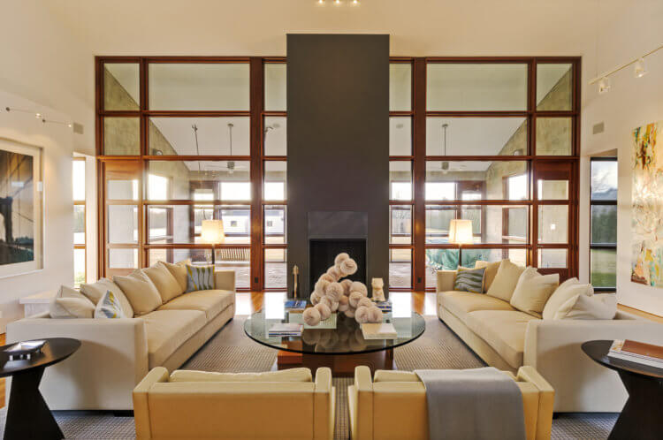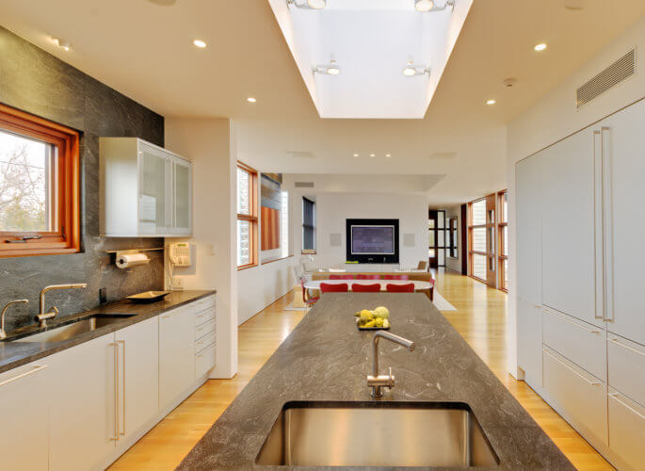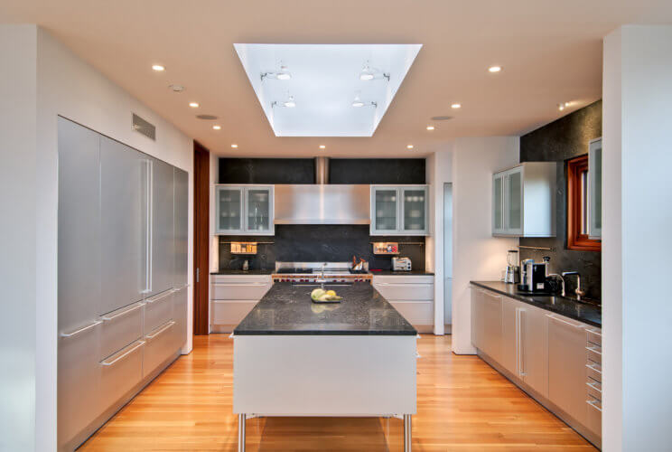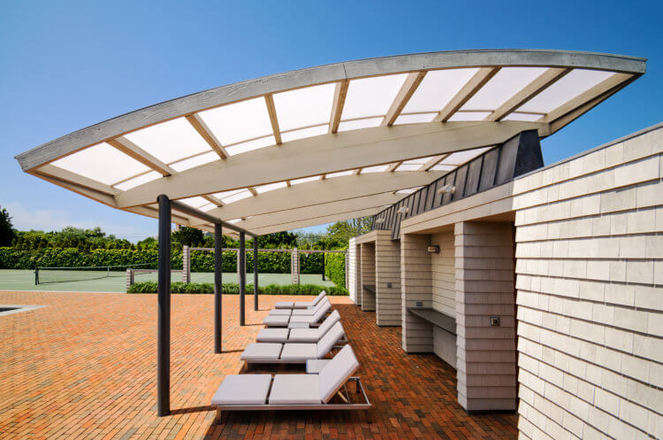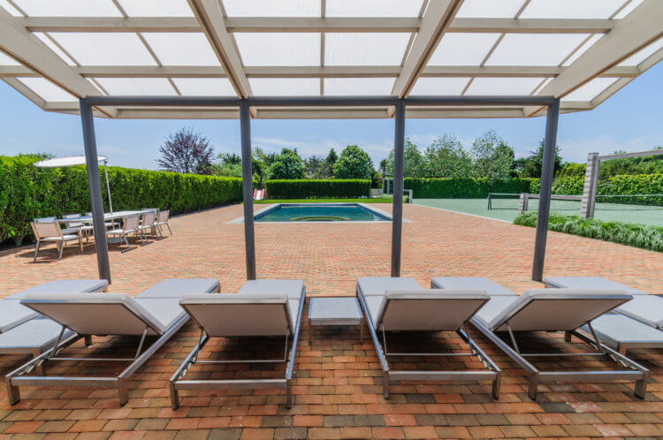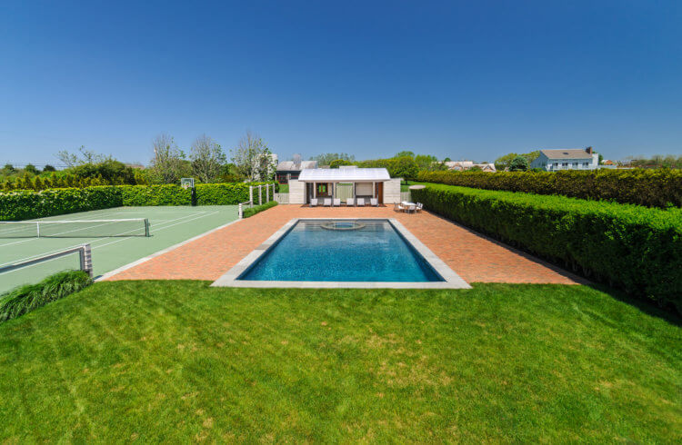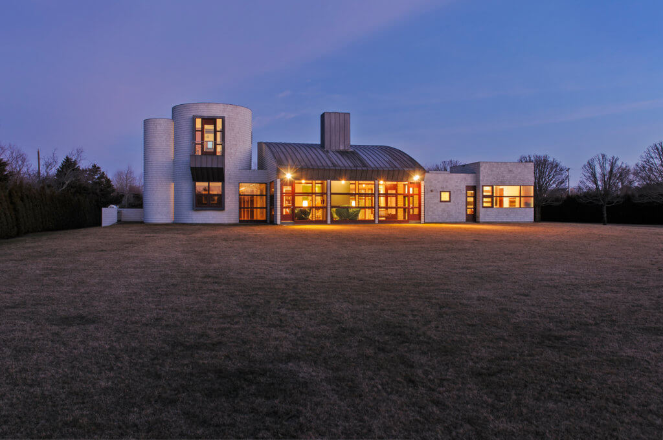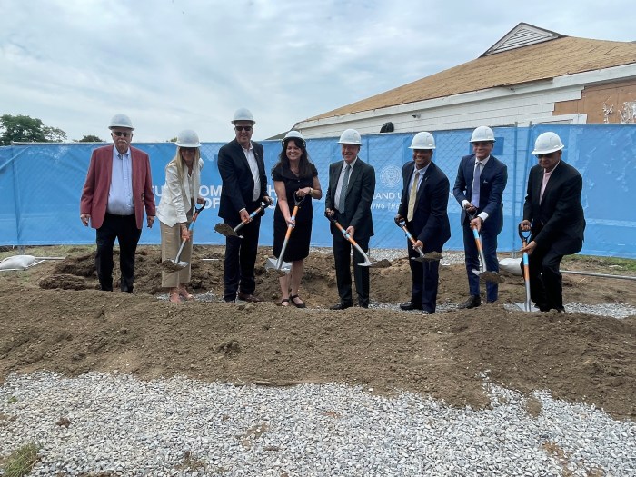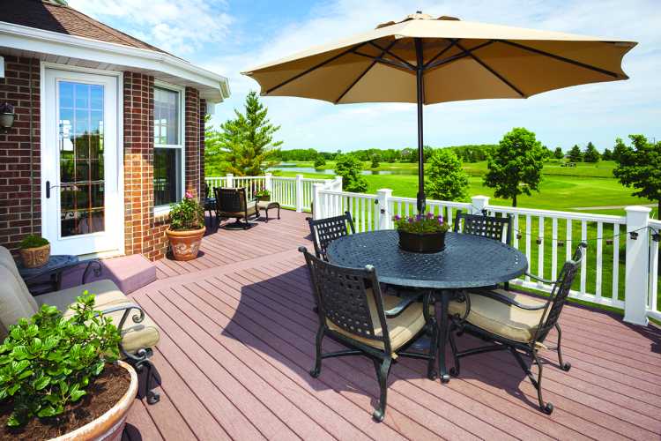An iconic modern home in Sagaponack, designed by “New York Five” architect Charles Gwathmey, is looking for a buyer for $27,995,000.
“733 Daniel’s Lane is what I call ‘classic Gwathmey,’” says listing broker Susan Breitenbach of the Corcoran Group, “You know it is one of his designs the minute you approach the property. It has the geometric shapes, along with the curved walls and rooflines that are his trademark.”
In terms of buyers, this architecturally-significant new listing will surely appeal to Gwathmey fans – of which there are many — in addition to lovers of modern architecture overall, Breitenbach says. The architect is perhaps most famous for his 1992 addition and renovation of Frank Lloyd Wright’s Guggenheim Museum in Manhattan.
“It’s truly a work of art. I’ve been to the house many times over the past few weeks, and I still get a feeling of wonder when I open the door,” she adds.
The 8,000-square-foot home, set on 2.5 acres with deeded ocean access, offers seven bedrooms and 11.5 baths. Outfitted with custom mahogany millwork, granite, marble and block glass, it has been featured in House & Garden.
The home, built in 2005, showcases Gwathmey’s distinctive use of space, light and materials, beginning with a double-height living room with a floor-to-ceiling fireplace. A unique glass block hallway runs the length of the interior courtyard and hallway that leads to guest bedrooms. Then, there are curved walls and a spiral staircase leading to a second-floor office with a balcony that features panoramic ocean views.
The gourmet kitchen is equipped with Bulthaup cabinetry, two Sub-Zero refrigerators and “the finest finishes,” according to the listing. The kitchen opens to a dining area and great room that offers courtyard views.
Down on the lower level, there is a game room, a media room, a gym, and two wine cellars. There is also a five-car heated garage. The home also offers smart technology, such as Lutron lighting, Crestron home automation, geothermal cooling and a full security system.
The estate’s manicured grounds, designed by the noted landscape designer Ed Hollander, include a hedge-lined all-weather tennis court and a heated gunite pool with spa.
There is also a pool house with a sweeping curved roof, yet another Gwathmey signature.
[Listing: 733 Daniel’s Lane, Sagaponack | Broker: Susan Breitenbach, Corcoran] GMAP
Email tvecsey@danspapers.com with further comments, questions or tips. Follow Behind The Hedges on Twitter, Instagram and Facebook.
This story first appeared on BehindTheHedges.com.
