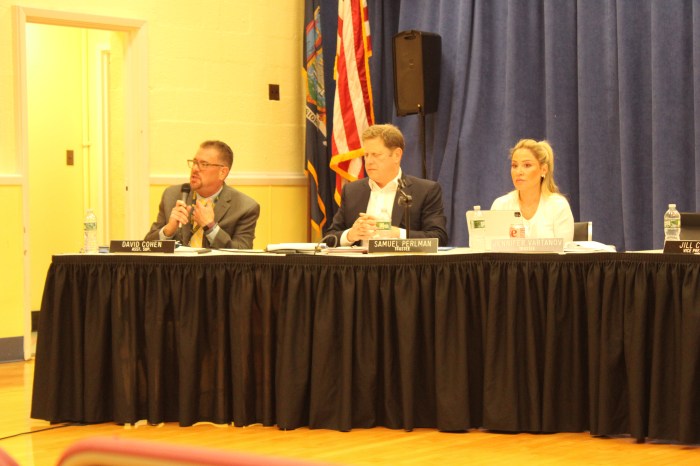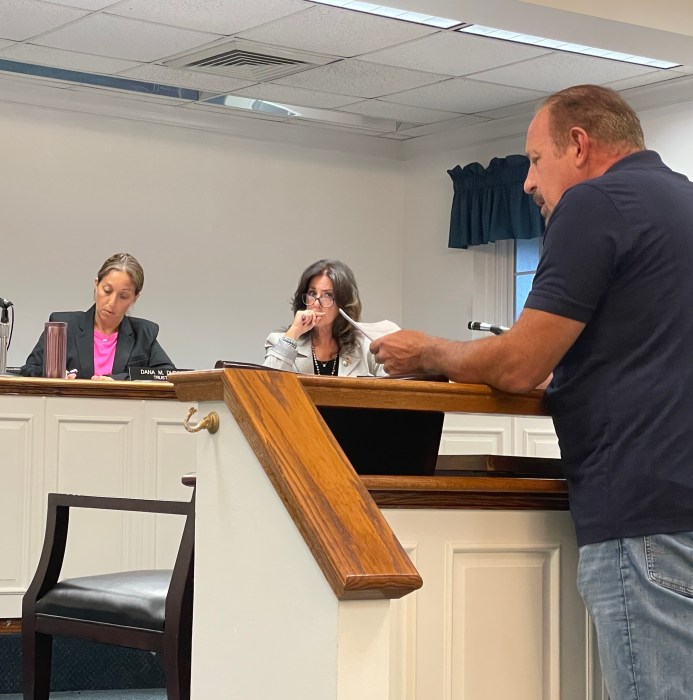The Western Waterfront project is nearing completion. Piece by piece the projects are being worked on and finished. Last week the foundations were begun for the boathouse that will house the Atlantic Steamer Fire Company water rescue facility, on the Capone property that is owned by the town.
On April 22 the DEC announced that its waterfront access program was complete and open to the public. Things are also evolving on the south side of West End Avenue.
DEC spokesperson Bill Fonda explained the future use of the buildings. The first and largest building is called Building J (Warehouse) – It is going to be used by the Christeen Foundation for the Ida May boat construction project and by the Town of Oyster Bay to build and repair their clam “Flupsie Floats” for their shellfish aquaculture project.
FYI: The FLoating UPweller SYstem is a proven way to culture small shellfish seeds through their delicate “nursery” stage, from the time they come out of the hatchery until they are large enough to be planted in their natural habitat – Oyster Bay Harbor. During this nursery phase, it is critical to protect the seed from such predators as crabs and whelks, while providing ample food for the delicate shellfish.
The Town of Oyster Bay has been responsible for construction on the Western Waterfront site [the state constructed their access ramp and parking lot] and in resolution 75-09 at the Jan. 20 town board calendar, the town approved a payment to the general contractor in the amount of $1,448,142.61 for work on buildings I and J.
According to a town spokesperson, the overall footprint of building J is smaller than the original, so it may appear that it was moved. The floor elevation of the new building is 14 feet as opposed to the 9-foot elevation of the original building. It was raised because of the requirements for when building on a flood plain.
There was a delay in payment to the contractor for building J because of the insulated panels for the buildings. The original panels were manufactured incorrectly, so the contractor had to order new ones.
Building I (Bathroom/Visitor Center) – is close to completion. At this point in time it would appear that the visitor center would be composed of the user groups, the DEC and the Town of Oyster Bay, said Mr. Fonda, when asked if the public might be able to get coffee or soda at the center.
On both buildings I and J, the Town is awaiting certifications from the contractor, Frendolph Construction, West Babylon, so that the state can then issue a Certificate of Occupancy. The CO is the final step in the building process and it is issued as the last part of the permit process. “As to who will run the Visitor Center, no decisions have yet been made as to who and how the Visitor Center will be run. We also have not made any decisions on vending machines at the Visitor Center,” said Mr. Fonda.
Building H – will continue to be used by the Sagamore Rowing Association.
Building G – the former headquarters for Jakobson’s Shipyard, a brick building, will house a DEC office, Town of Oyster Bay Parks office, classrooms, for use by community groups, DEC Sportsman Education meetings and the WaterFront Center.
The Town of Oyster Bay and the NYS DEC are partners in the construction work on the western waterfront. The state did the work on their parking lot and boat ramp and the town did the landscaping work and has been in charge of the building projects.

































