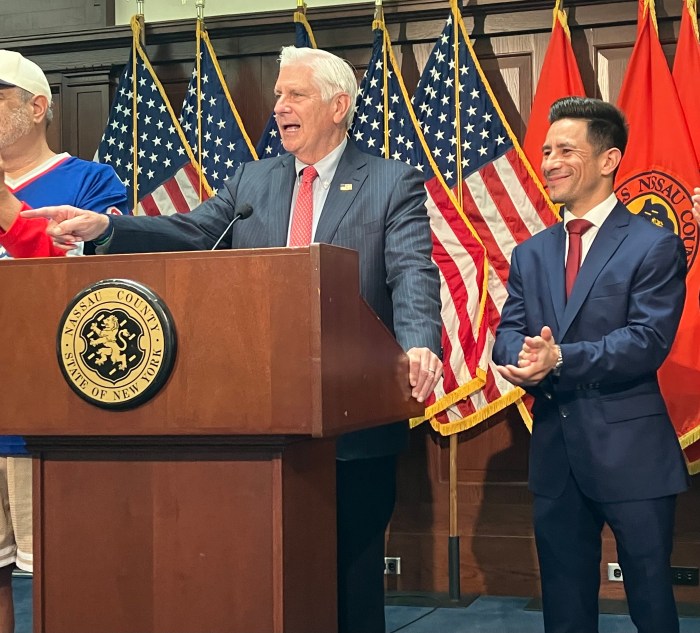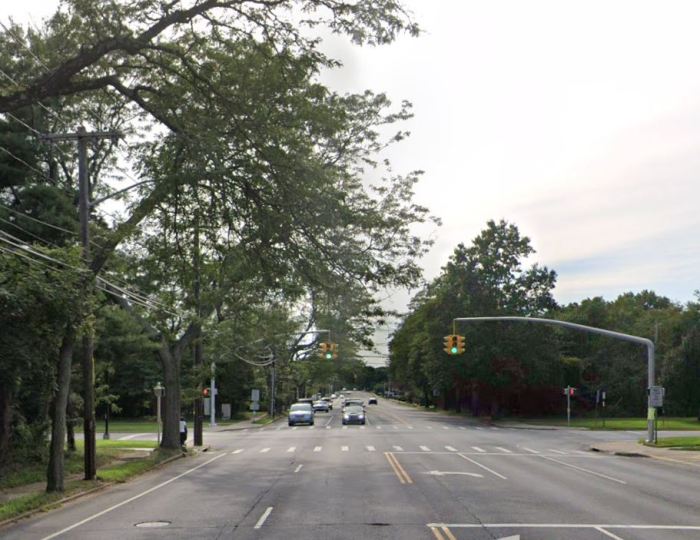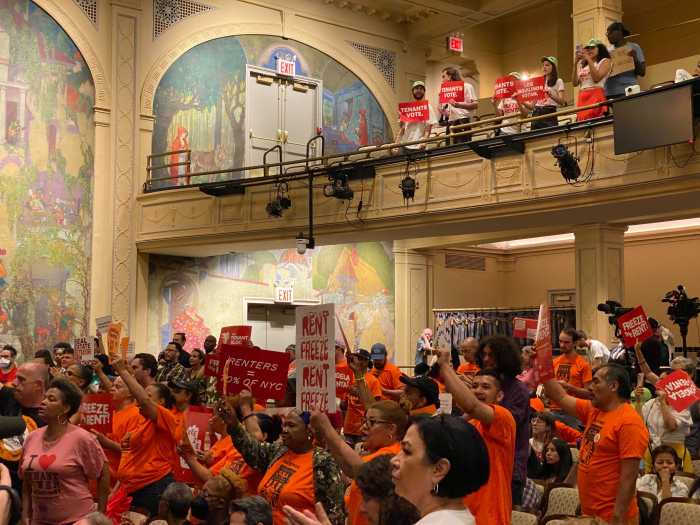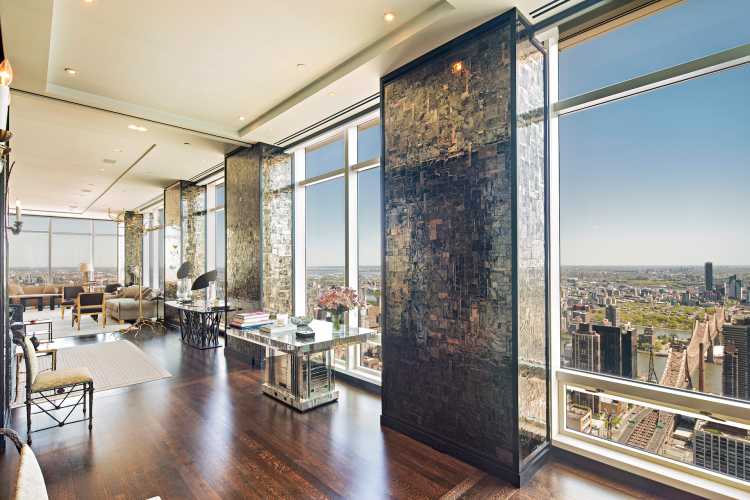Residents got their first chance to see and hear about the long-awaited revisions of the village’s zoning code. Superintendent of Buildings Michael Filippon presented the zoning amendments at the most recent board of trustees meeting. Some of the items that are being considered for change are the permitted accessory structures, widths of driveways, dwelling regulations and the requirement for advance approval by the Architectural Design Review Board (ADRB) for amendments to the size and appearance of residences.
According to Filippon, the project was first discussed eight years ago under Garden City Mayor Lewis’ tenure. “As you know this has been a very long, often delayed project,” Filippon said. “What prompted this was, in that particular part of the village, certain residents were complaining about what they perceived to be obvious violations of our accessory structure laws in the zoning code, that is that there were any number of variety of structures in front yards which, by our code, is not permitted.”
Filippon went on to say, “Mayor Lewis wanted us to do something about that and so we put together a program of actually sending our inspectors out on a regular basis, surveying block after block, to determine just how widespread the problem was and, it immediately became apparent that at least 75 percent of the homes that we looked at were in violation of some kind. It might have been a fence, a gate, a bird bath, a pergola, some kind of retaining wall, any number of things.”
The village board decided to go forth with an enforcement program by taking photographs of the locations and sending notices to all the homes. Those who failed to comply in a reasonable amount of time were issued summons and had to appear at village court, according to Filippon. “The judge started dealing with these on a very frequent basis. It became readily apparent that the problem…was too widespread and too onerous to clog up the court with these kinds of appearances,” Filippon said. He further stated that the mayor at that time decided to create a committee of trustees to study the matter and come up with recommendations. Ultimately, a consensus could not be formed by that committee to make any concise recommendations to the board due to the complexity of the issues and the task was transferred to the Planning Commission.
The Planning Commission began to look into the matter and it also in turn appointed its own committee, which is now comprised of Filippon and Bradford Gustavson, a member of the Planning Commission and a professional architect. “What initially started out to be a relatively simple study on structures grew and grew beyond that to deal with other issues, some of which are relatively complicated, some of which are not that complicated,” Filippon said.
During the presentation, Filippon stated that from the outset that the charge was not necessarily to make the zoning laws more restrictive. “Actually, some of these recommendations are a relaxing, if you will, of certain things in our code to allow for something one might consider a reasonable allowance.”
Since many of these items wind up before the Zoning Board of Appeals and often routinely get approved, Filippon included them in the proposals. “It became apparent that perhaps we should, instead of wasting that time and effort, put it in the code and cut down on the number of unnecessary applications that would go before those boards,” Filippon said.
Filippon noted the categories that the studies deal with are accessory structures, driveways, and certain dwelling regulations. In order to understand why the changes are being presented, the definition of a structure in the village zoning code should be understood.
According to the village’s zoning code, the definition of Structure is “any combination of materials forming any construction.” Items include, among other things, heating or air conditioning units, stadiums, tents, trailers (weather movable or stationary) reviewing stands, platforms more than six inches above ground level, unenclosed porches, gazebos, stagings, observations towers, radio and televisions towers and antennas, gasoline pumps, water tanks, standpipes, outdoor bins and sheds more than 80 square feet in area, outdoor pools, walls, fences, trellises, pergolas, gates, gateposts and signs.
“Essentially, what I tell people if two 2×4’s fell against each other on your property, you’d have a structure and therefore it is governed by our code,” Filippon said. “Currently, no accessory structure of any kind is permitted in the front half of your property. That’s strictly a black and white rule. There are no exceptions, there’s no variations. And remember when we did that study and did that survey around town and we found so many things, it was thought that maybe it’s time to at least allow some things that a reasonable person might consider acceptable. So in the proposed changes dealing with accessory structures, the first thing we’re suggesting is that rather than the cutoff point for accessory structures be it the halfway mark of the property, that they be allowed at least up to the face of the building, the front wall of the building.”
Filippon went on to address what types of accessory structures may be allowed. “Because many people have planting beds or tree wells with little decorative walls, now technically by that hard definition that structure is not permitted, and we are on somebody’s property dealing with some other issue, the village is faced with the prospect of telling them to remove it or go to the zoning board for a variance,” he said, adding “So we thought it might not be unreasonable to allow garden walls to be allowed no higher than one foot high or lowering the height.”
The second proposed zoning amendment pertains to driveways. The current regulations state that the total allowable size of a driveway or parking areas in a front yard is limited to 20 times the distance from the front property line to the nearest front wall of the dwelling. The proposed changes allow the maximum total square footage of driveway/parking areas in front yards to be no more than the required front setback multiplied by the number specified in the schedule; except that at the point of entire the width is to be no greater than 20 feet in all instances: up to 70 feet from the street line, the multiplier is 20 feet; up to 90 feet from the street line, the multiplier is 25 feet; up to 112.5 feet from the street line; the multiplier is 30 feet; and up to 142.5 feet from the street line; the multiplier is 40 feet.
For dwelling regulations, the current law calls for a maximum height of dwellings in all districts as 2.5 stories and/or 35 feet. The proposed changes reduce the height to 30 feet in R-6 Districts and 32 feet in R-8 Districts leaving 35 feet in R-12, R-20 and R-40 Districts. The proposed changes would provide minimum and totally side yards in relation to plot width regardless of the district.
The current regulations for the ADRB state that all new buildings, additions, alterations and signs in commercial districts must be approved by the ADRB, but only new one-family dwellings are required to be approved. The new amendments would require ADRB approval for either of the following additional conditions: Major additions or exterior alterations occurring within that half of the property facing any street and which increases the floor area by more than 50 percent; a change of exterior finish materials occurring within that half of the property facing any street and which also result in a change of appearance.
Mayor Robert Rotschild thanked all residents through the Property Owners’ Associations, village staff and committee members for helping to move forward with the project. “I do appreciate everything you’ve done with this. I know it’s been a long, arduous task, which unfortunately is not over but I think that you guys have taken this to a point where we can continue to push the rock uphill,” the mayor said.
To view a copy of the proposed zoning amendments, visit the village’s website at www.gardencityny.net, under the administration tab.
































