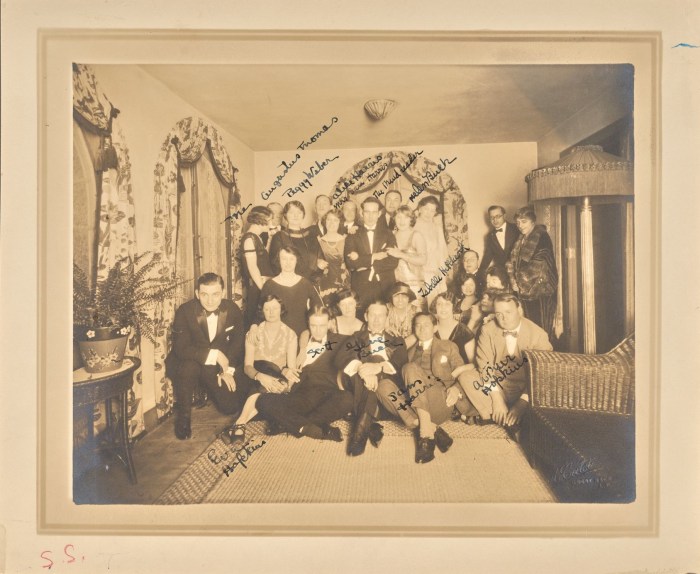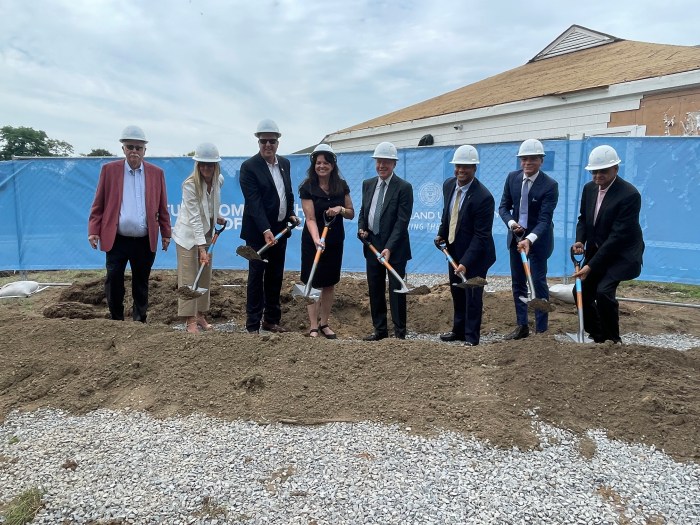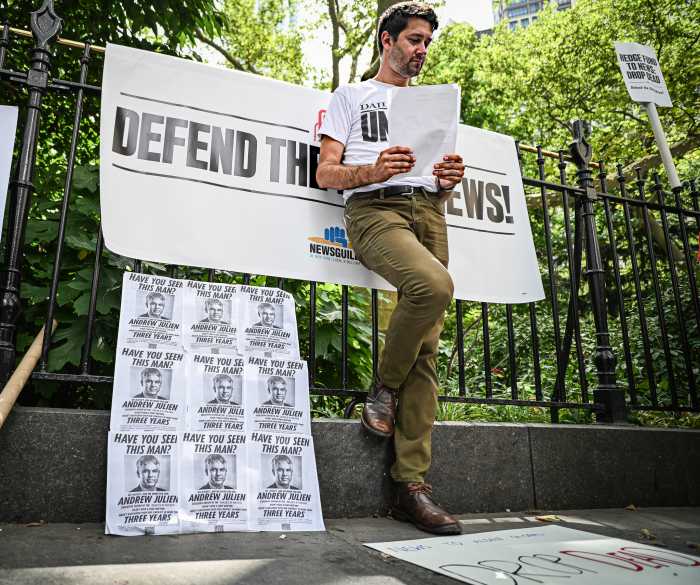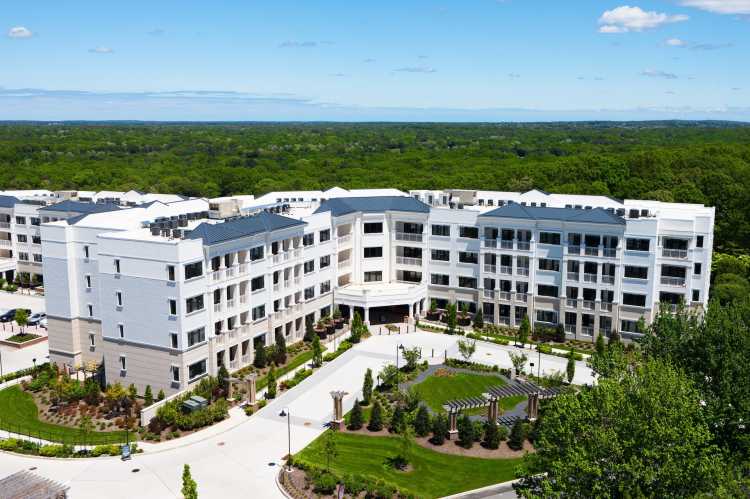Eric Kaier, an architect at the firm, KG&D Architects, made a presentation on district wide capital projects at the Roslyn School Board meeting on last Thursday night. The presentation consisted of three important projects in the district at the East Hills School, Middle School and the Transportation and Maintenance Facility building. Kaier listed site work, architectural work and MEP (mechanical, electrical and plumbing) work for all three schools.
“We are in good shape for all three of these projects as far as where we want to be financially,” said Kaier.
The site work plans at the East Hills School include expansion of the existing parking area by adding 13 additional parking spaces. The parking area as well as the asphalt play area will also be resurfaced. The architectural work includes plans for three new entry canopies, a new security vestibule and exterior masonry repair. There will also be renovation of 14 of the school’s classrooms including floor abatement and new flooring, ceiling and lighting.
The pre-bond estimate for the all the work at the school totaled $4,215,083. The design development estimate came in at a figure of $4,152,946.
MEP work at the Middle School includes building wide replacement and upgrade of exit and emergency lighting and replacement of 20 unit ventilators. Site work includes resurfacing of the front parking areas as well as the concrete curbs, correcting the front entry drainage problem, the west side roof drainage problem and the courtyard drainage problem.
The pre-bond estimate cost for the work totaled $1,666,620 and the design development estimate was $1,740,252. There are big plans in the works at the Transportation and Maintenance Facility, (the bus garage,) including site work such as a new asphalt drive and parking area, a new eight-foot privacy fence and drywells for storm water management. The drywells will help to manage existing roof drains and there are also plans for a new sanitary system to alleviate repetitive clogging issues in the building.
Architectural work at the building includes new bay transportation facility with office, toilet, storage space and a mechanical/storage loft and two new portable lifts and one fixed lift.
The pre-bond estimate is $3,162,723 and the design development estimate on all of the included updates at the facility is $3,070,194.
At the next board meeting on Thursday, Nov. 20 at Roslyn Middle School, projects at the Roslyn High School, Harbor Hill School and the Heights School will be outlined.


































