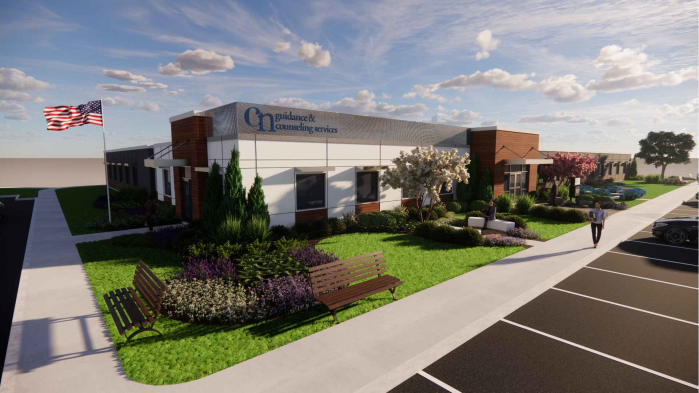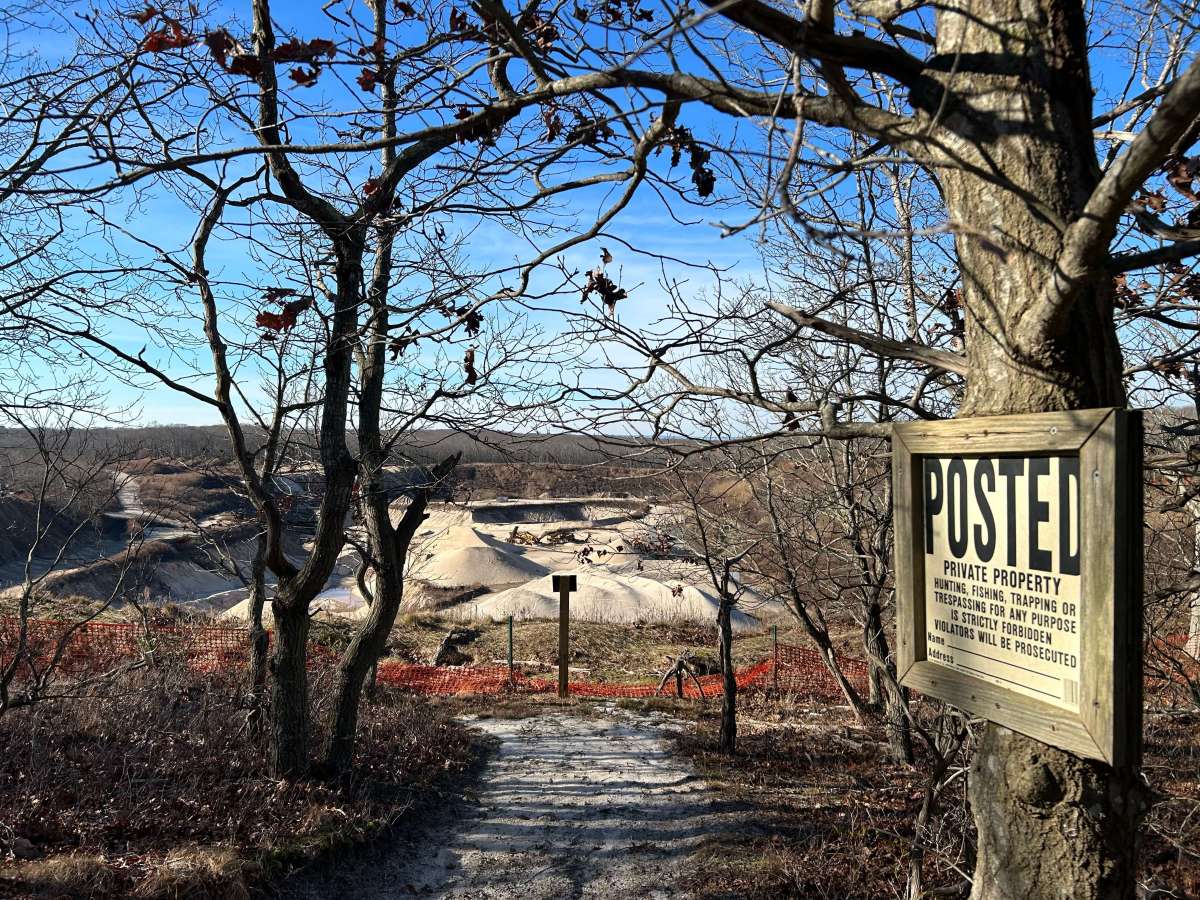The Kenneth Barnes Community Room at the Hicksville Public Library was filled to capacity on Saturday, May 21 with interested residents, political and LIRR representatives and local businesses there to hear the proposed Downtown Hicksville Revitalization Plan.
Led by Eric Alexander and Elisa Ward of Vision Long Island and co-hosted by The Hicksville Chamber of Commerce and Hicksville Community Council, representatives from AECOM, PS&S, Anderson Kim Architects, Street Plans Collaborative, ADL III Architecture, Marc Wouters, Steve Meehan Landscape Architecture and members of the Revitalization Committee addressed the audience explaining point by point the concepts of the Downtown Plan, which has been developed after several years of committee meetings and consultations with the Town of Oyster Bay, the Long Island Rail Road and findings from surveys completed by residents. Long-term areas to be addressed include Walkability, LIRR/parking, Housing, Offices and Retail Space, plus areas for Events, Amenities and Public Use. Handouts included a visual concept of how these can be addressed aseptically.
In recent years, the town has committed $3 million to downtown streetscape improvements, such as new sidewalks and decorative lighting. A new athletic center stands on Broadway and the multi-level, replacement parking garage was completed in March of this year. Future plans include a possible senior housing complex to replace the asphalt plants on West John Street. The town has also been supportive and responsible for the Farmer’s Market in Kennedy Park. That came to pass last year when the market opened on June 27 and ran every Sunday from 9 a.m. to 2 p.m. until November. This year it opened on a rainy Sunday, May 15 with plans to continue operation until November. The Long Island Rail Road has also been cooperative by addressing issues raised at a meeting in January of this year to enhance the environment at the station with maintenance and amenities with proposals for more improvements in the future.
Present zoning needs review and revision in order to implement such a plan. It was suggested that the central business district could be broken into three zones. Those would be: CB-1, area near the railroad to allow a maximum height of 50 feet and no more than four stories; CB-2, areas including Broadway and Marie Street (mixed usage) a maximum height of 40 feet and no more than three and a half stories; and CB-3, southern portion of the downtown triangle to allow a maximum height of 35 feet and no more than three stories.
Comments from the audience were generally favorable with most in favor of being able to shop where you live and have the ability to walk around town safely. There were a few that had some negative opinions but all in all, at the end of the meeting when asked for a raise of hands of those in favor of the plan, just about everyone raised theirs.
There’s still a long way to go in preparing design guidelines, meeting with the Town of Oyster Bay architectural team and approval by the Architecture Review Board but after many attempts over the years to make Hicksville a better place, there’s hope that this time this plan will be successful.
For more information contact the Chamber Office at 931-7170.






























