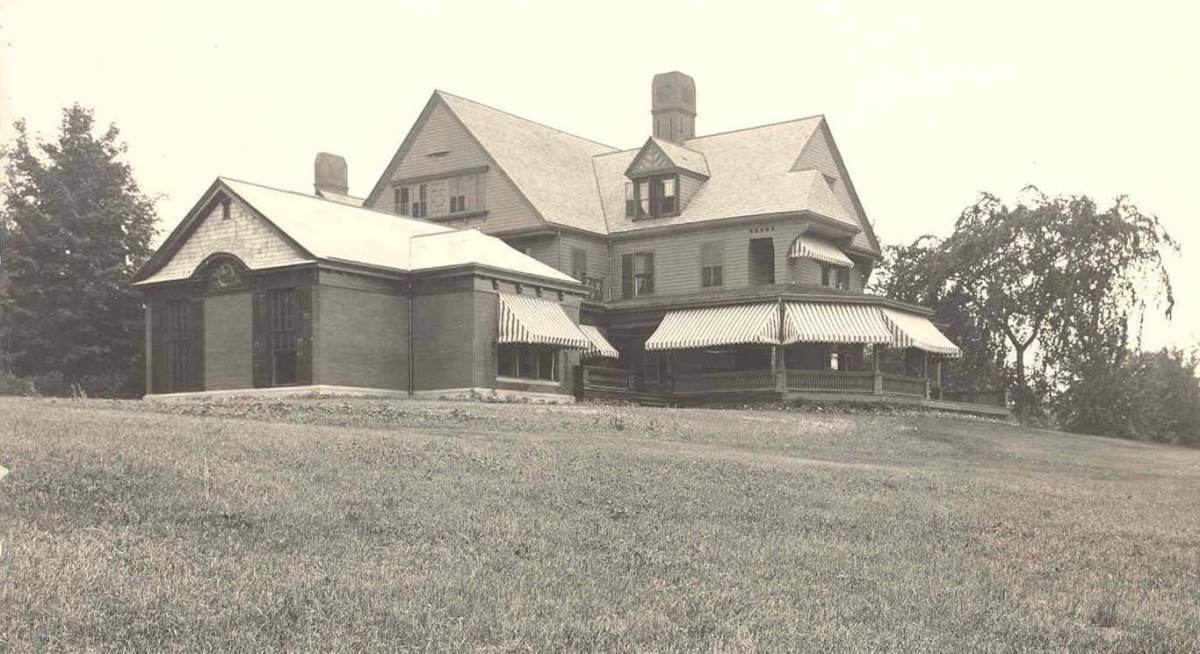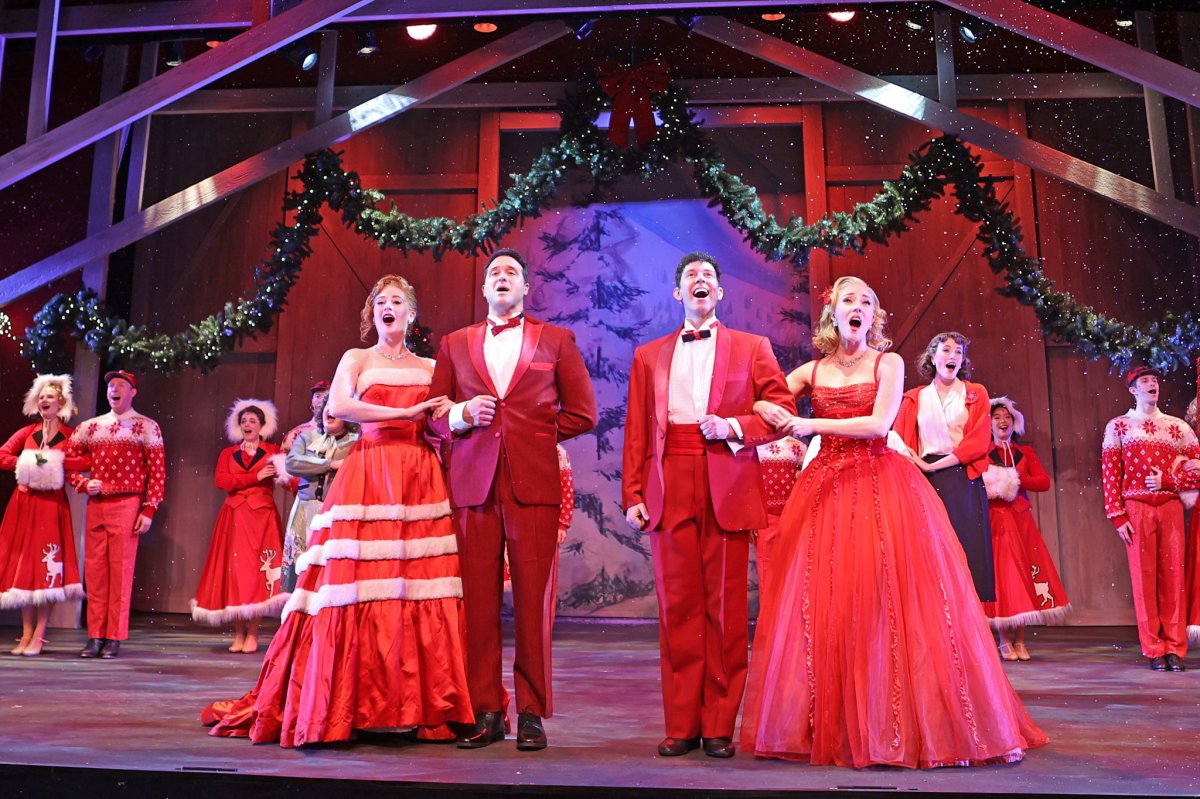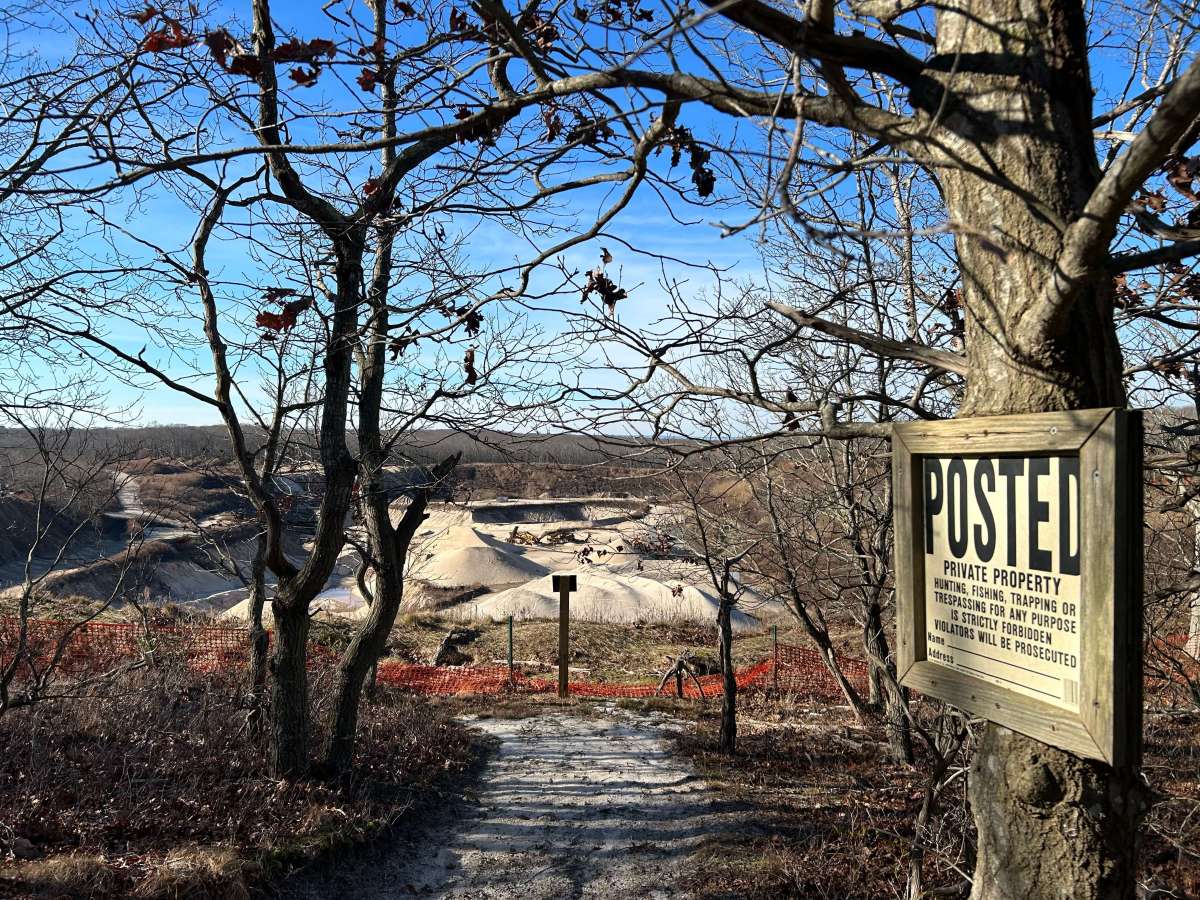 Theodore Roosevelt’s Sagamore Hill home will undergo a $6.2 million rehabilitation beginning in spring 2012. The three year project will give the home a comprehensive interior and exterior rehabilitation of its architectural and structural elements, from its roof to the foundation.
Theodore Roosevelt’s Sagamore Hill home will undergo a $6.2 million rehabilitation beginning in spring 2012. The three year project will give the home a comprehensive interior and exterior rehabilitation of its architectural and structural elements, from its roof to the foundation.
“This project represents a significant investment by the American people ensuring that the Roosevelt home and its irreplaceable collection are protected for future generations to appreciate, gain inspiration, and learn from” said Sagamore Hill National Historic Site Superintendent Tom Ross.
Guided tours of the home will be given through December 4th, when the home will close to visitors. “While the home is closed to visitors,” said Ross, “we will continue to serve visitors with special programs and activities at the Visitor Center, Theodore Roosevelt Museum at Old Orchard, historic farms buildings and throughout the grounds.”
According to Ross, areas that remain open to the public during construction include the visitor center and museum store; the Theodore Roosevelt Museum at Old Orchard; site outbuildings and grounds, along with the nature trail which leads to the national wildlife refuge on Cold Spring Harbor. Public programs and special events will continue at the site including nature and grounds walks as well as the popular Junior Ranger programs for children.
Several new programs include talks on the site as a working farm, illustrated programs, self-guided cellular phone tours, and an 18 minute narrated video tour of the Roosevelt home which takes visitors room by room through the house.
The rehabilitation includes work to interior elements such as woodwork, flooring, and lighting, as well as to mechanical systems including electrical, heating and ventilation, fire suppression and security. Exterior work includes installation of a new roof, gutter and drainage system, waterproofing of the foundation, and rehabilitation of historic windows, doors, siding, and porches to historic preservation standards.
The home’s original rear porch and its sky lit central light well, both of which were altered or removed in past work on the home, will be restored. In addition, an accessible ramp along with a walkway from the site’s visitor center will be installed.
Other aspects of this project include rehabilitation of the adjacent ice house, upgrade of the site’s fire hydrants, electrical service, and the installation of stand-by generators and upgrades to the site’s outdoor security lighting.




























