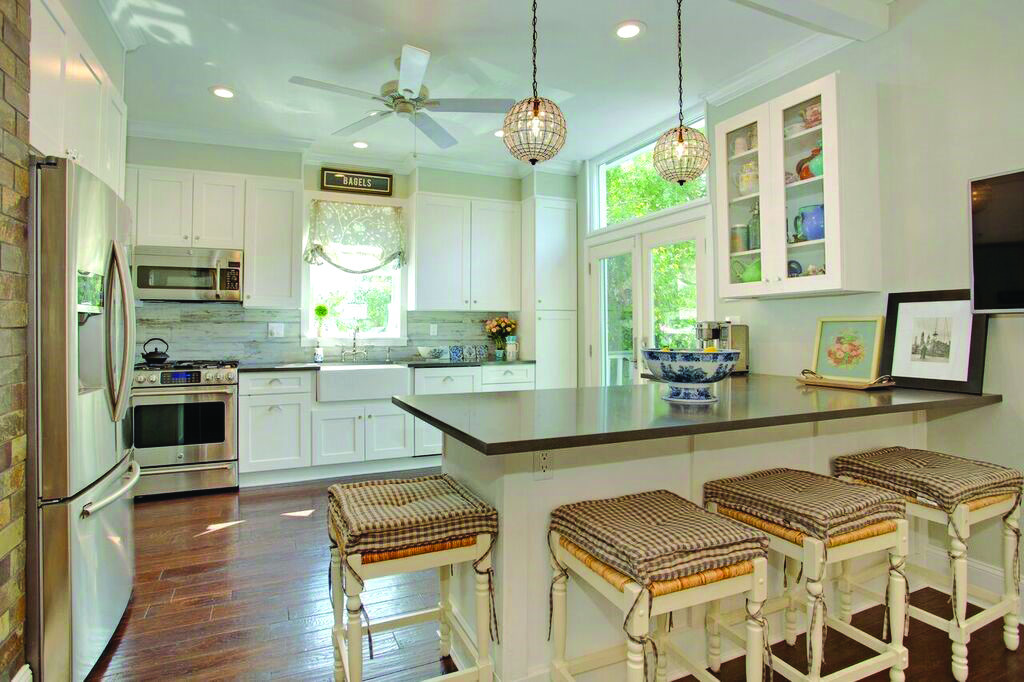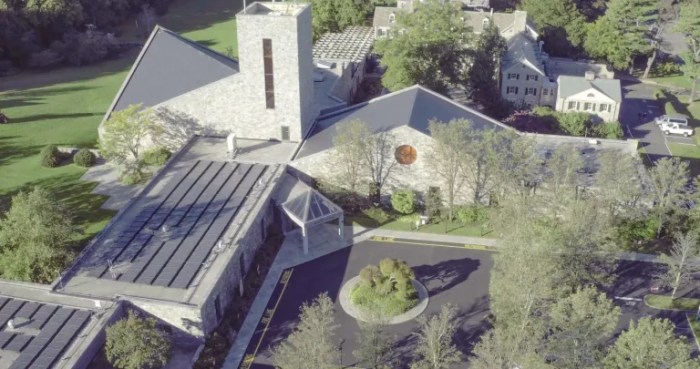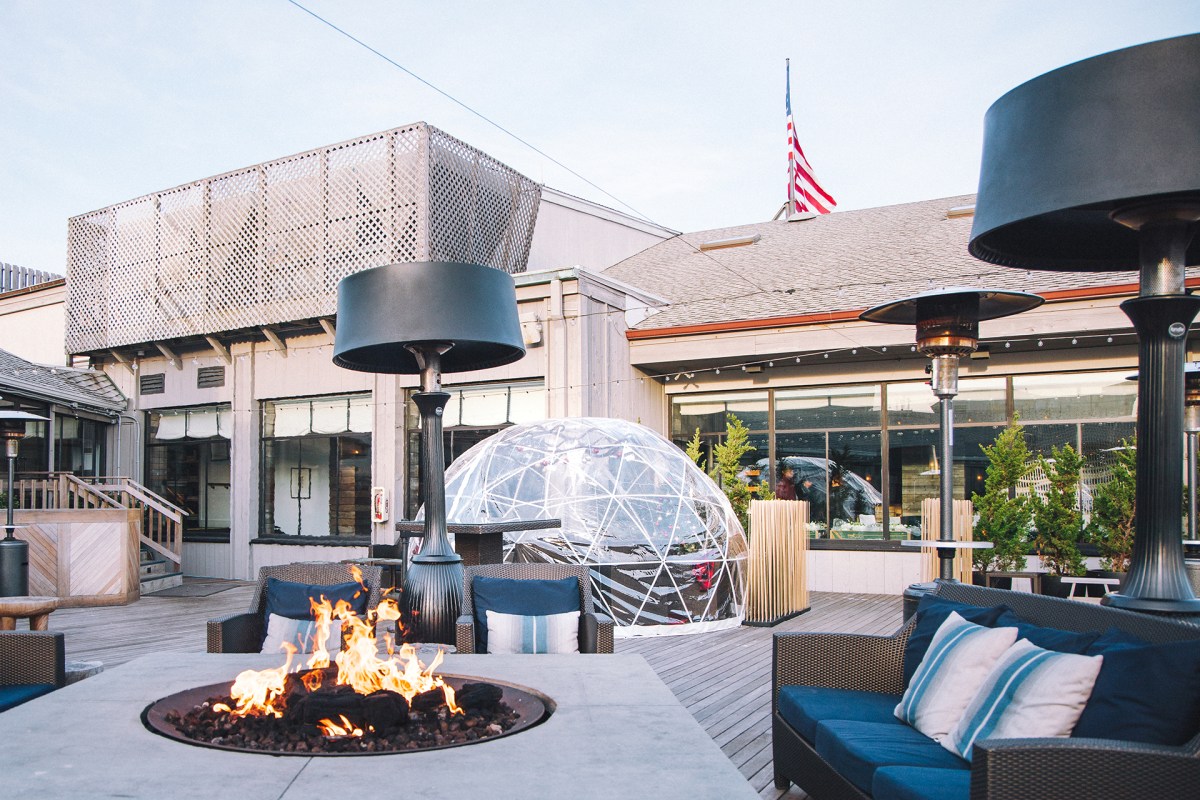Remodeling is a way of life for former Manhasset resident Julia Goldner-Reyes. who now lives in Port Washington with her new husband and business partner Chris Reyes. Together they own Reyes Brothers Remodeling and Design LLC/ GR  Interiors. They met when she was renovating a master bathroom eight years ago. Chris has been in the business for 20 years. She liked his work and they collaborated on a number of projects.
Interiors. They met when she was renovating a master bathroom eight years ago. Chris has been in the business for 20 years. She liked his work and they collaborated on a number of projects.
Goldner-Reyes studied Fine Arts and Graphic (Communication) Design at Pratt Institute, graduating with a BFA degree. Later, she studied interior design at the Metropolitan Institute of Design. Their company is a full-service residential remodeling and interior design company specializing in kitchens, bathrooms, basements, open concept floor plan conversions, customer built-ins and millwork, window and door installations and interior design services and consultations.
“My favorite room to design and renovate is the kitchen,” said Goldner-Reyes. “It is truly the heart and soul of the house. Where do people gather during parties, events, celebrations and holidays? It’s the kitchen. The concept of the kitchen space being an isolated and small space for food preparation has completely changed. Most of us are not as formal as our parents or grandparents used to be; we want to socialize and interact with our friends and family. The kitchen sets the mood and style for the rest of the house.”
With HGTV being one of the most watched cable shows, people’s tastes are going toward the open concept. With many of the houses in the peninsula being older, I asked whether this was easy or hard to do in a house built before 1950.
“The idea of the open kitchen has been around since the 1990s and continues to be popular. As I mentioned earlier, our lifestyle has changed and kitchen design has changed with it,” said Reyes. “Not every house benefits from the open floor conversion. A lot of homes in our area were built in 1920s; some are center hall colonials. If there is ample room in the existing kitchen and we don’t need to enlarge it, I advise against the open floor conversion to preserve the integrity and original architecture of the home. There are also other reasons for a closed kitchen. The messes are hidden, cooking odors are confined to the kitchen and it’s easier for the cook to concentrate. More walls mean more cabinet storage and room for appliances.”
“On the other hand, in many cases, the only way to enlarge the kitchen and to upgrade to our contemporary lifestyle is to open the walls. Each home is different and there is no one formula to an open floor conversion. One of the biggest challenges in the open floor conversions in the traditional older homes is to preserve the style, character and charm of the older home and to seamlessly integrate the open kitchen into the living and dining areas. This can be done through space planning, choice of cabinetry, millwork, choice of moldings, color choices, etc. It really comes down to careful attention to detail and respect for the history of the home.”
Goldner-Reyes tries to make the process simple and stress-free by offering both remodeling and interior design services. Many times people are overwhelmed by the number of choices of materials, finishes, fixtures, paints and other items available in the market,” said Reyes. “They are stressed about making those choices and not making a costly mistake. Many of our clients are busy professionals, and it takes a load off their shoulders when I guide them through the entire remodeling process.”
To contact Reyes Brothers Remodeling & Design, visit www.reyesbrothersremodel.com or call 516-458-1551.
Move Over HGTV – Reyes Brothers Remodeling Is Here
































