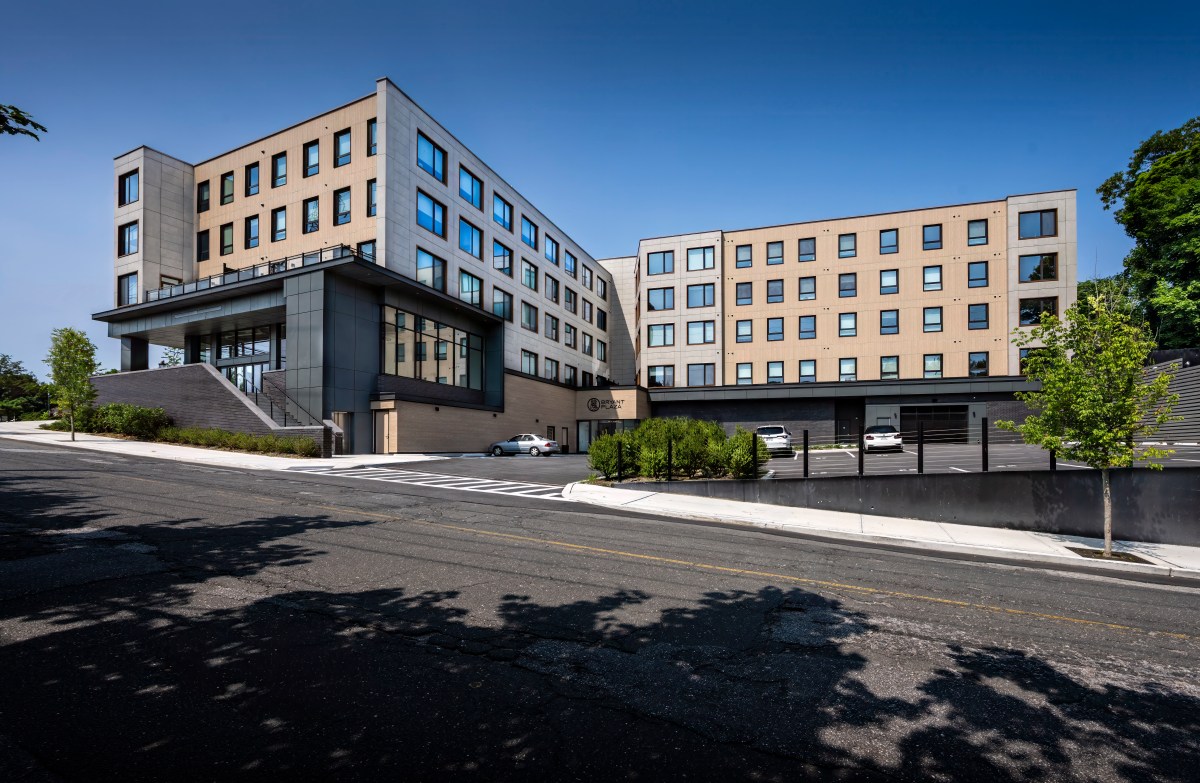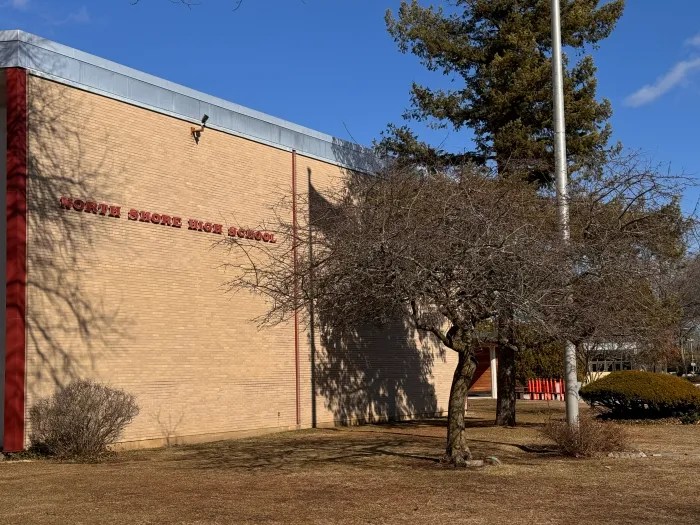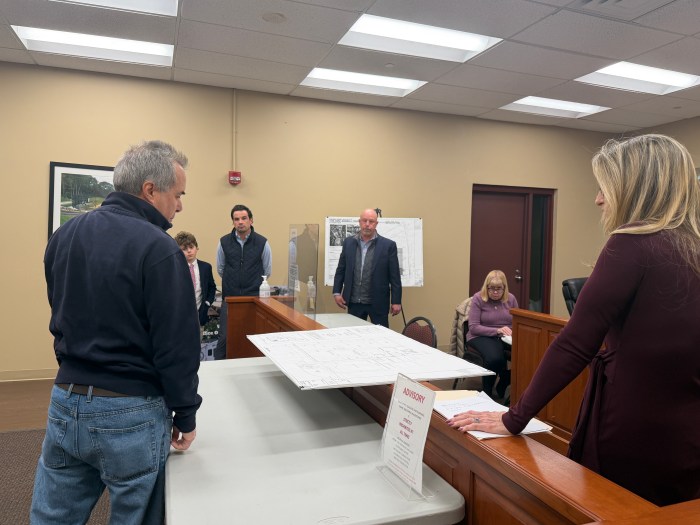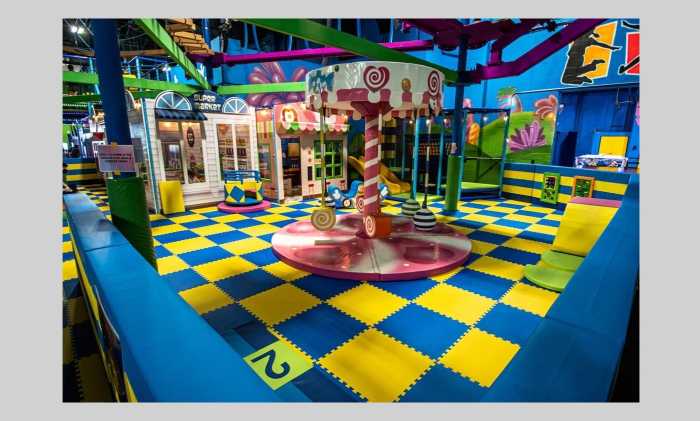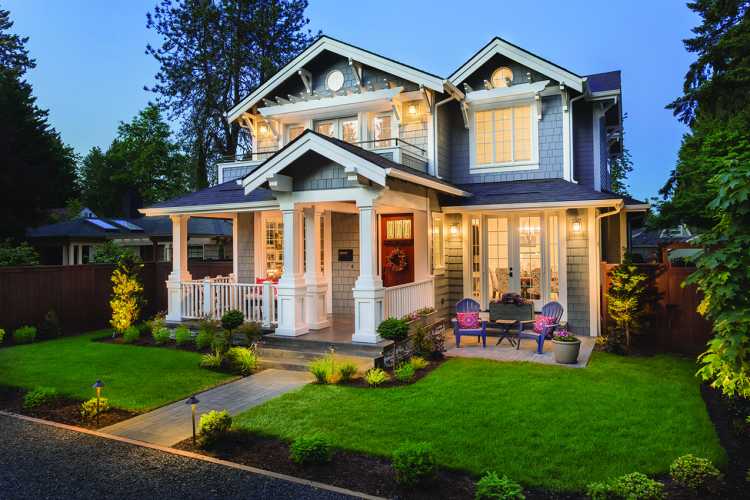After eight years of facilitating and leading the entire design, planning, zoning, architectural and interior design processes, Mojo Stumer Associates recently unveiled its latest achievement: Bryant Plaza, a collection of 54 one and two-bedroom rental apartments in Roslyn.
“The vision was to create a mixed-use, transit-oriented building with apartments and retail, leveraging the proximity to the train station,” said Joe Yacobellis, lead architect and partner at Mojo Stumer. “The project aimed to attract young families and professionals to the area, using modern architecture to beautify and redevelop Long Island.”
The developer’s client, JK Equities, saw potential in the redevelopment project and brought on Mojo Stumer. From there, Mojo Stumer led all the planning exercises, the design, the architecture and the interiors for the entire project.
“We saw [Bryant Plaza] as a great opportunity to use our skill set as modern architects to create a new building, which could sort of be the spur for a lot of future surrounding community development,” Yacobellis said. “We believe that modern architecture has a big role in helping to beautify and redevelop Long Island.”
Bryant Plaza is located at 333 Warner Ave., adjacent to a Verizon facility and a fire station. The modern location of the building prompted Yacobellis and his team to steer away from traditional architecture styles and hone in on modern styles and interests.
“There’s a time and place for traditional buildings, but in a situation like this, we’re not surrounded by other historic buildings as if we were in downtown Roslyn. So, we had an opportunity to be a lot more creative with coming up with a very interesting and innovative building facade and building architecture,” Yacobellis said. “What that let us do is create a building that really is unique, and it’s got a great identity, and we think it’s very attractive to young people.”
A standout design feature of the building is its porcelain, rain screen facade system, which is located on the east side of the building. While the system is difficult to install and requires high-quality materials, the high tech system is durable amid wear and tear and, according to Yacobellis, ultimately the best option for the project.
“We fought hard to get some of these really beautiful systems in because it’s a better product in the end,” Yacobellis said. “We push for those things because it’s a better building, and it’s better for the community in the end.”
There is a 25-foot-grade change from one side of the property to the other. The property’s slope as well as a 30-foot-high retaining wall in the rear of the property presented some challenges to Yacobellis’ team.
“The building that we ended up with is designed to very specifically respond to these different grade conditions. The result is that we have a piece of architecture that’s really beautifully integrated into its site,” Yacobellis said. “It follows the slope of the sidewalk, but then we’ve created these pedestrian plazas with staircases and elevators that help people more easily navigate from the high points to the low points.”
No matter the project, Mojo Stumer welcomes challenges.
“We try to take challenges and leverage them into good things,” Yacobellis said. “Everything we do in our designs, our philosophies, we want to create really great architecture. We want to [make] great buildings which don’t have to be wildly more expensive than the average building.”
“We’re very purposeful to make sure that all of our architecture – the exterior of the building, the massing, the facades and the geometries – flows seamlessly to the interior design,” Yacobellis said. “It’s all really one vision and one experience.”




