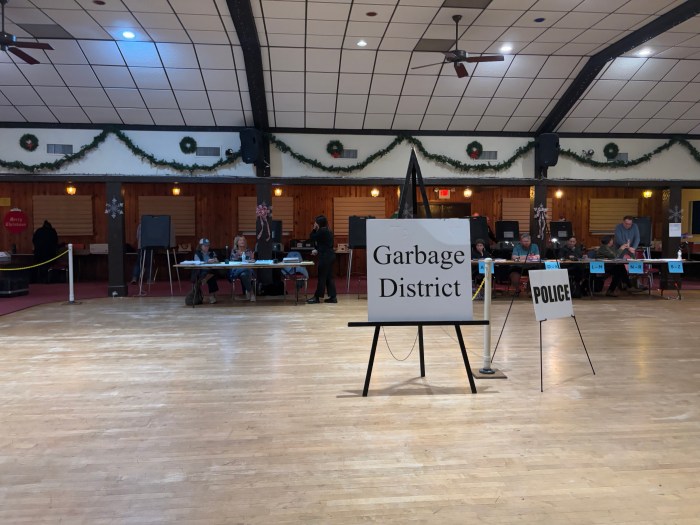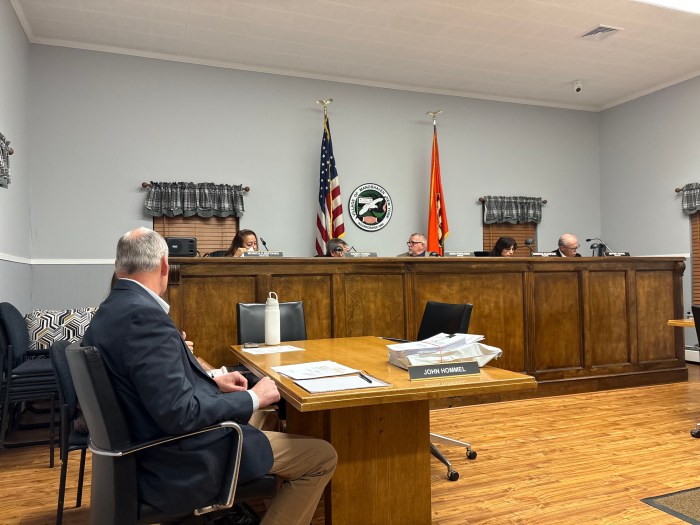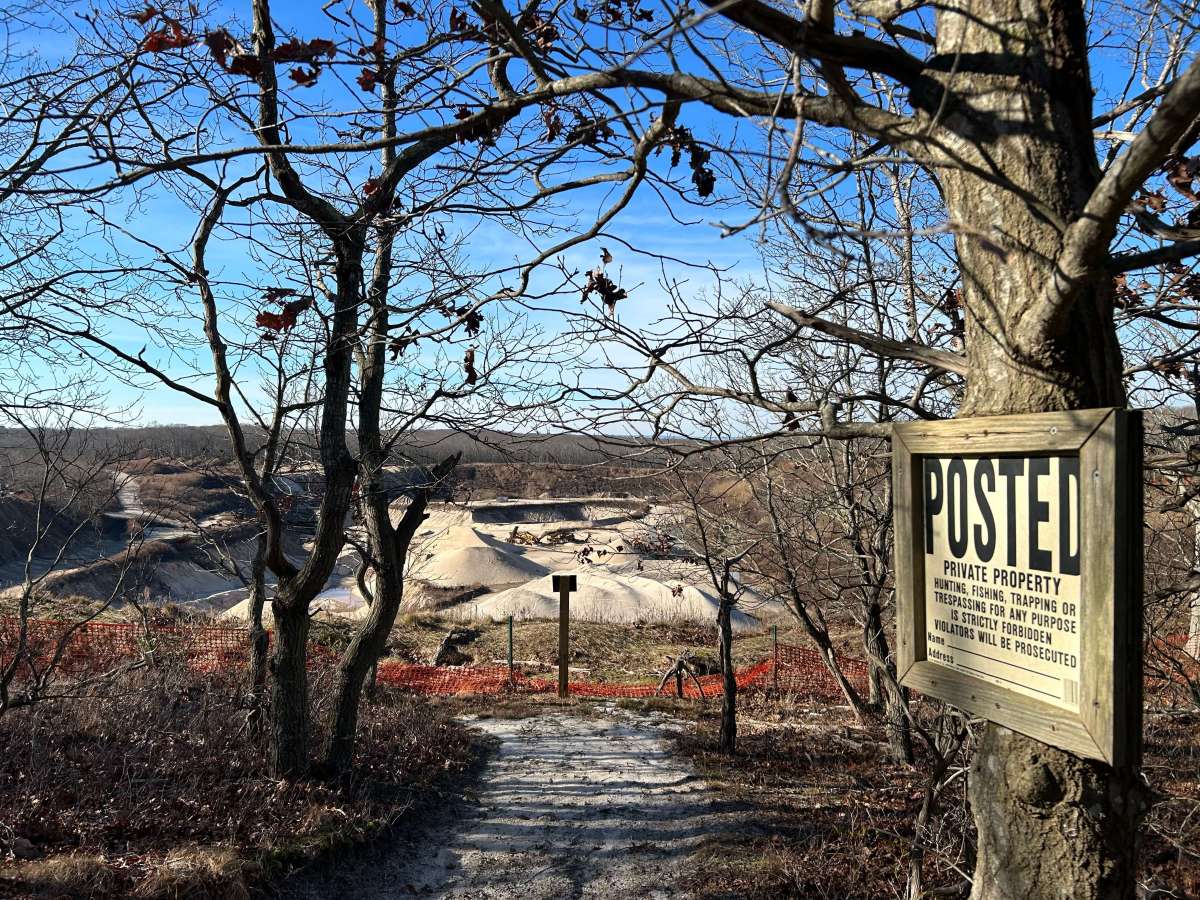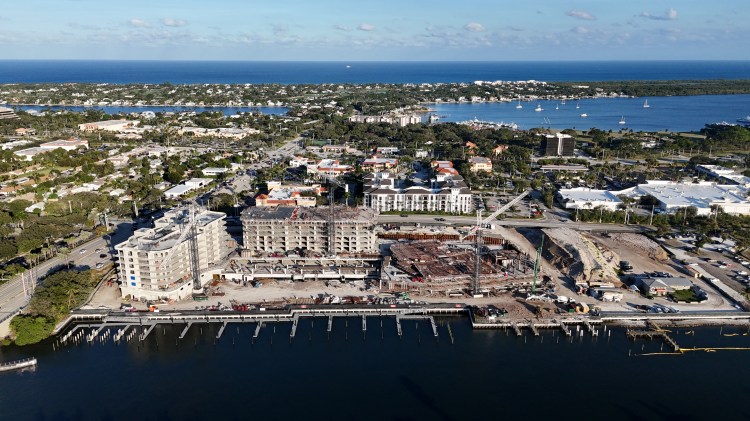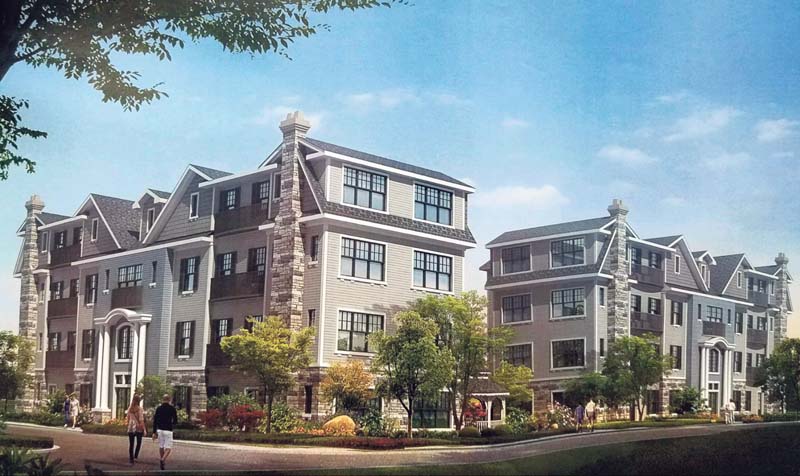
The plans for two mixed-use buildings at 22 Sagamore Hill Dr. and 20 Secatog Ave. were the topic of discussion for the Village of Manorhaven Board of Zoning Appeals meeting on Sept. 17.
After hearing a presentation on behalf of applicant Secatoag 20-26, LLC and numerous comments from a packed village hall, the board adjourned the public hearing to a meeting on Nov. 13.
Howard Avrutine of Avrutine & Associates, PLLC, appeared on behalf of the applicant to explain the plans for the two separate parcels of land (22 Sagamore Hill Dr. and 20 Secatog Ave.) that will be merged together for a combined lot area of 26,000 square feet if the application is approved. The proposal consisted of the construction of two mixed-use buildings, one being denominated as Sagamore Manor North and the other as Sagamore Manor West. Each building is proposed to have nine residential two-bedroom apartments and two commercial units on the first floor.
Architect David Mammina of H2M explained that the building would be a four-story structure with a 490 square foot fifth-level roof deck for recreation space. Mammina said that the only difference between the two buildings will be the first floors, as there will be a bit more parking under the west building and less parking under the north building, allowing differing sizes for the commercial spaces.
“They would be smaller retail spaces,” said Mammina. “I don’t think we could entertain a restaurant or any big retailer.”
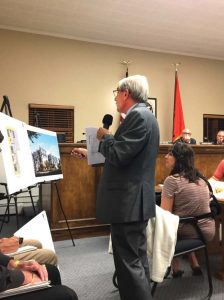
Avrutine brought before the board 10 variances, three of which the applicant withdrew. On behalf of the applicant, Avrutine asked the board to grant variances including a special use permit seeking mixed-use development in the E-1 zoning district and a variance to exceed the village code’s height of 26 feet and two stories in height to construct about a 52 foot building not including the elevator bulkhead, which adds an additional four feet to the building height.
“Without [the height variance], the project cannot be economically viable for the applicant,” said Avrutine.
The third variance would allow a 10-foot front yard setback for the west building and a five-foot front yard setback for the north building, which is less than the code required 20 feet.
“Those variances will not result in any negative impact and it will allow for the creation of sufficient parking,” Avrutine said.
Other variances included a variance to forego the 18-inch average airspace between the ceiling beams and roof beams, a variance to allow the construction of a building where no construction method is specified, as the code prohibits buildings with wood frames and metal-skin construction, a variance to propose parking spots with varying sizes and out of conformance with the required 10- by 20-foot dimensions in the industrial and commercial districts and a variance to allow for 40 off-street parking spaces instead of the required 104.
“The R-4 zone of the village authorizes multiple dwellings and requires one space per unit and one space per five for guests,” explained Avrutine. “If the multiple dwelling parking standard for the R-4 section of the code were to be used it would require one space per residential unit which is 18 plus five for additional guests and six for the commercial space so we would exceed the R-4 standard if employed here.”
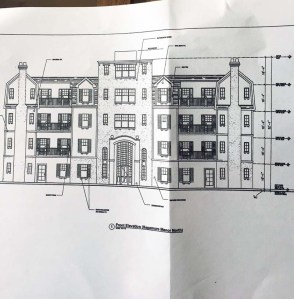 During public comment, resident Caroline DuBois asked who the true owner of the property is, to which Avrutine stated that Peter Dejana is the principal of the entity that owns the property. Mayor Jim Avena is the Peter & Jeri Dejana Family Foundation grant administrator.
During public comment, resident Caroline DuBois asked who the true owner of the property is, to which Avrutine stated that Peter Dejana is the principal of the entity that owns the property. Mayor Jim Avena is the Peter & Jeri Dejana Family Foundation grant administrator.
“This application for a zoning code variance, which asks to double the allowable height for the proposed apartment building is an arrogant abuse of both the letter and spirit of our village’s well-established local laws,” DuBois said. “If granted, it would set a precedence for over development in the Village of Manorhaven for years to come.”
Other residents voiced concerns about the height, furthering that it may set a precedence for future height decisions, namely the Thypin Steel property to which owner Richard Thypin voiced his approval of the project.
“We’ve been in the village for 60 years and I’ve seen the evolution of the area over that time,” said Thypin. “We wanted to express our support for this project. It’s going to be an enormous improvement to the area. We wanted to give our consent to the variances Dejana is requesting.”
Resident Nick Marra also voiced his support for the plans, saying times are changing, while other residents voiced their opposition.
“My problem is with the variances that they’re looking for, are out of hand,” said Gary Maynard. “First of all, variances are supposed to be given out on hardships. I think it’s getting way out of hand that they’re requesting before they even have a hardship.”
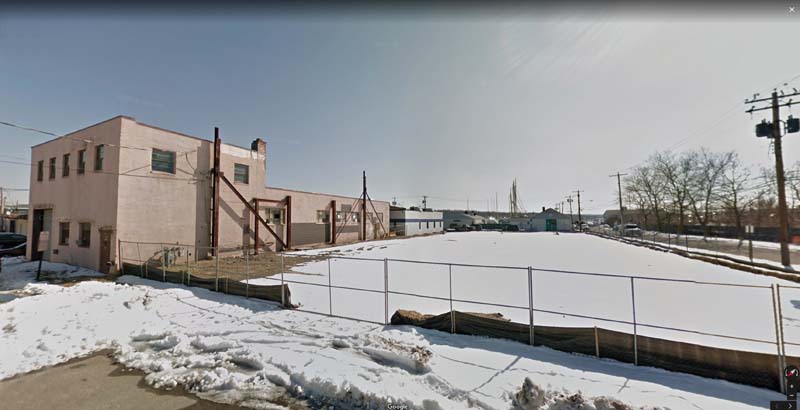
“I have here a list of 17 names of the people who have been waiting outside that they do not want this approved for various reasons,” said Bob O’Brien who was unable to get inside of village hall due to exceeding occupancy. “I personally believe that over 50 foot height and only 40 parking spaces and very little vegetation is not in keeping the Manhasset Isle where I live.”
Resident Bernadette Dolan questioned the commercial spaces below, stating that both Main Street and Manorhaven Boulevard have vacant storefronts, so what will happen to these spaces if they become unrentable? Chairman of the Board of Zoning Appeals Patrick Gibson replied that hypothetically if the application were to be approved as submitted, the commercial space could not be used residentially.
General counsel for Tom’s Point Cooperative Bruce Migatz spoke on behalf of the cooperative’s board of directors, stating that the E-1 code is flawed.
“The applicant does not want to build what’s before you tonight,” said Migatz. “I looked at the village file and I saw in that file a disapproval notice for strictly a residential plan. That’s what the applicant wants to build, but it was disapproved as a non-permitted use. Getting a use variance is next to impossible and in this case, it wouldn’t have been possible. So they came back and they tried to make it comply with the E-1 zone.”
However, Migatz explained that the board is not in favor of the exceeding height of four stories.
“Visualize as you drive down Main Street and look to your right and you see a pretty looming building, that’s only three stories, 45 feet-the Knickerbocker Yacht [Hotel],” he said. “Now, this proposal is for two of those higher than what is there—one story higher. So imagine that only set back 10 feet and five feet. No building is higher than two stories on Manhasset Isle.”
The board voted 4-0, with board member Joe Zimbardi not present, to continue the public hearing to the Nov. 13 Board of Zoning Appeals meeting.



