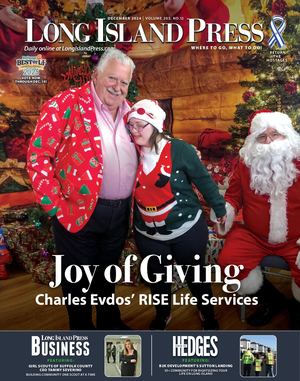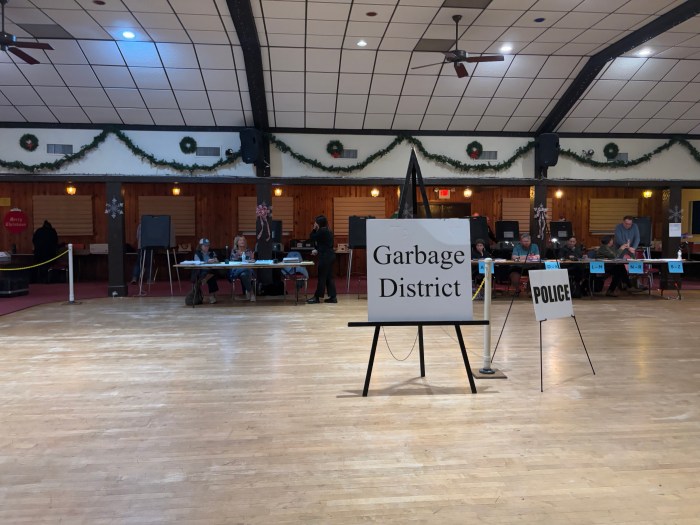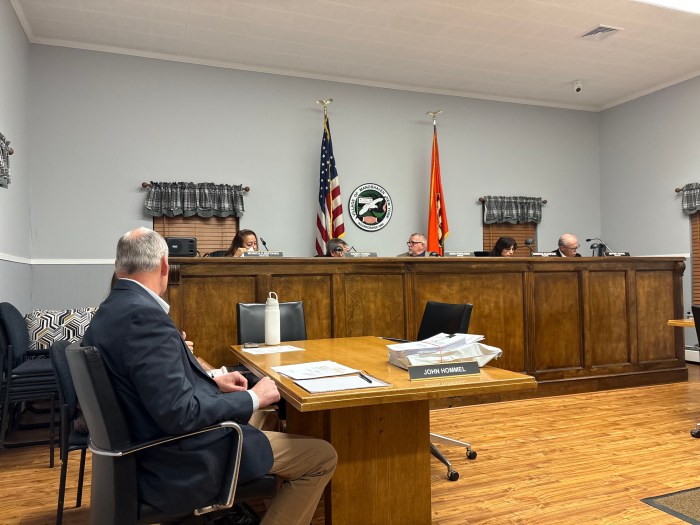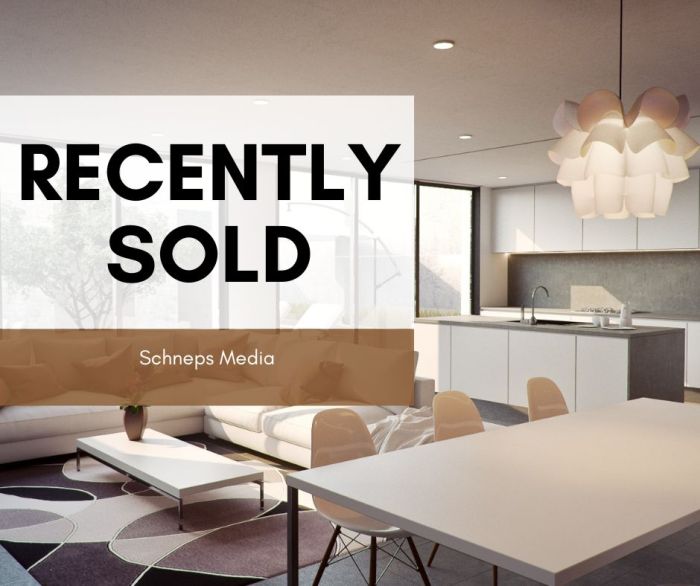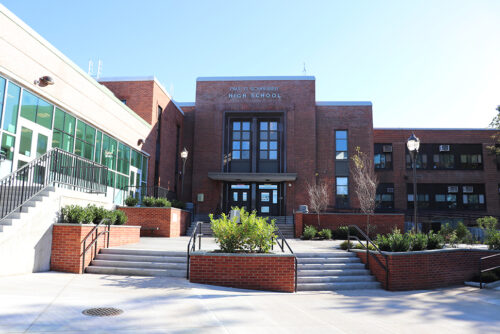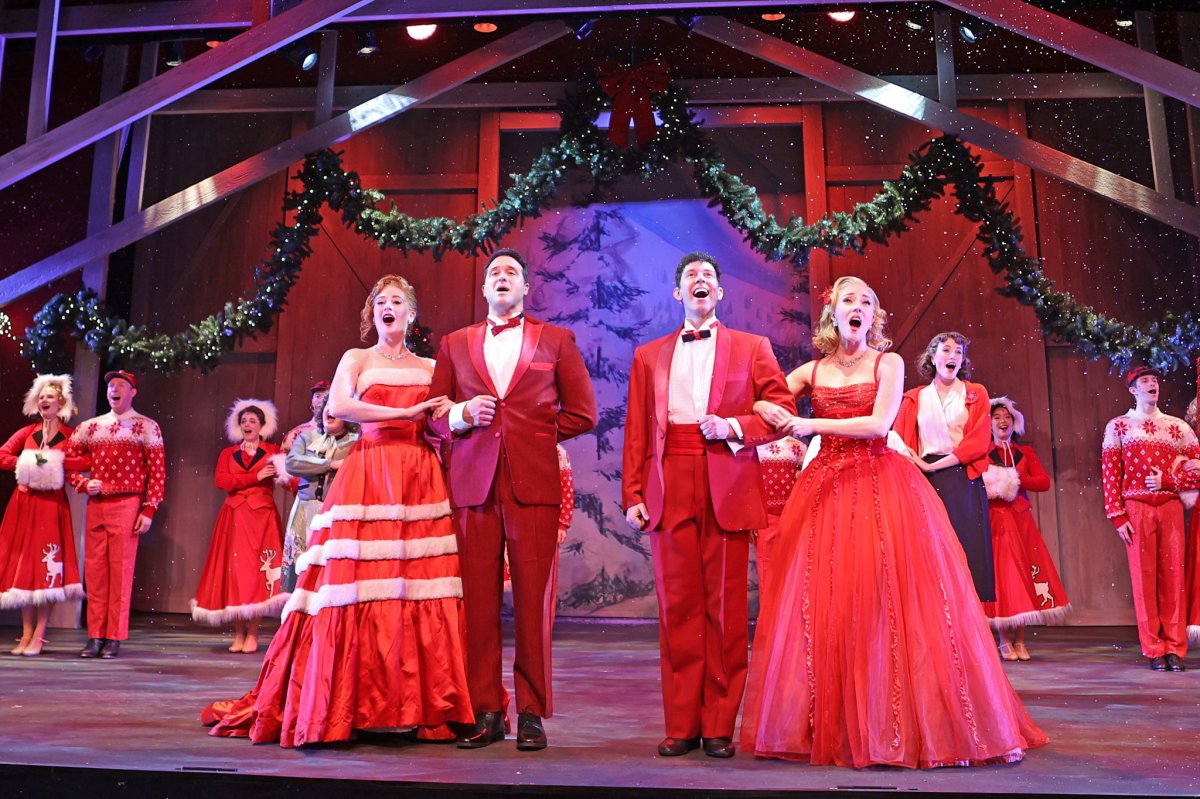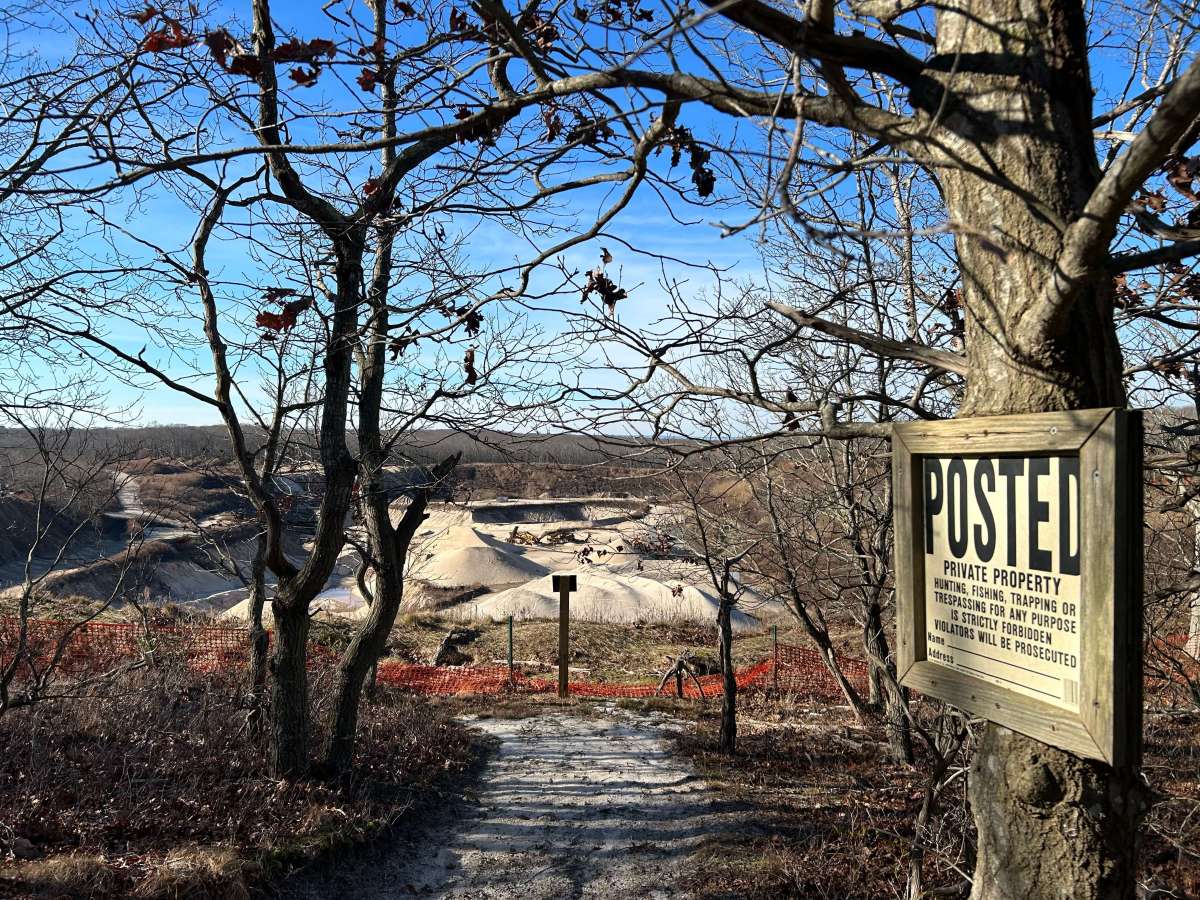Harry Nicolaides (AIA) and Norman Glavas (AIA), presidents of Port Washington-based N2 Design + Architecture PC, were recently awarded the Long Island American Institute of Architect’s prestigious Archi Award in recognition of outstanding achievement in the Institutional Category of the 51st Annual Arch Awards for the design of the Archangel Michael Greek Orthodox Church at 100 Fairway Dr. in Port Washington.
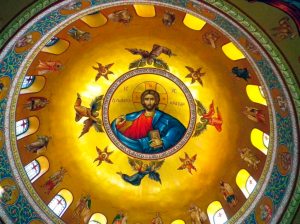
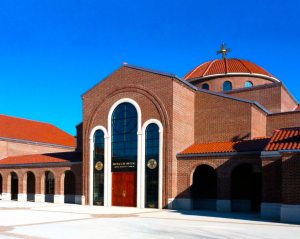
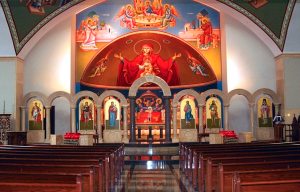
The Archangel Michael Greek Orthodox Church was established in 1980 by 40 families. By 2000, the community had grown to over 600 families, outgrowing their original facility in a converted 80-year-old Methodist Church building in Roslyn Heights. After a number of years of searching for an appropriate site, the Church contracted to purchase a five-acre parcel of undeveloped property from the Town of North Hempstead. The architects negotiated the zoning envelope that would fit the requirements of the Church and educational complex.
By researching many Greek churches in the New York metropolitan area and taking personal trips to Greece, the architects designed the complex using established Byzantine architectural elements, while providing a modern, state-of-the-art facility. Traditional materials were used, including hand-cut bricks and terra cotta roof tile. The arched windows were triple glazed to provide for decorative stain glass panels to be used without compromising the energy efficiency. A continuous stone base expresses the vocabulary of Byzantine design along with custom brickwork surrounding the two-story entry. Hand-carved mahogany doors were provided by one of the parishioners.
A significant feature was the design of the 40-foot dome above the sanctuary with structural support transferred to the perimeter to provide a column-free space. This was completed with burnished gold leaf and traditional iconography.
A critical design requirement was to establish dedicated exterior access to each of the key functions, while maintaining interior access from one function to the other. This allows the separate use of various elements of the campus, or the complete use of the entire facility when required. The colonnades maintain covered access and reinforce the Byzantine aesthetic. An energy-efficient design was integrated throughout the facility. Radiant heating in the Church and Chapel, together with LED lighting and high-output fluorescent lighting, was used throughout the campus.
